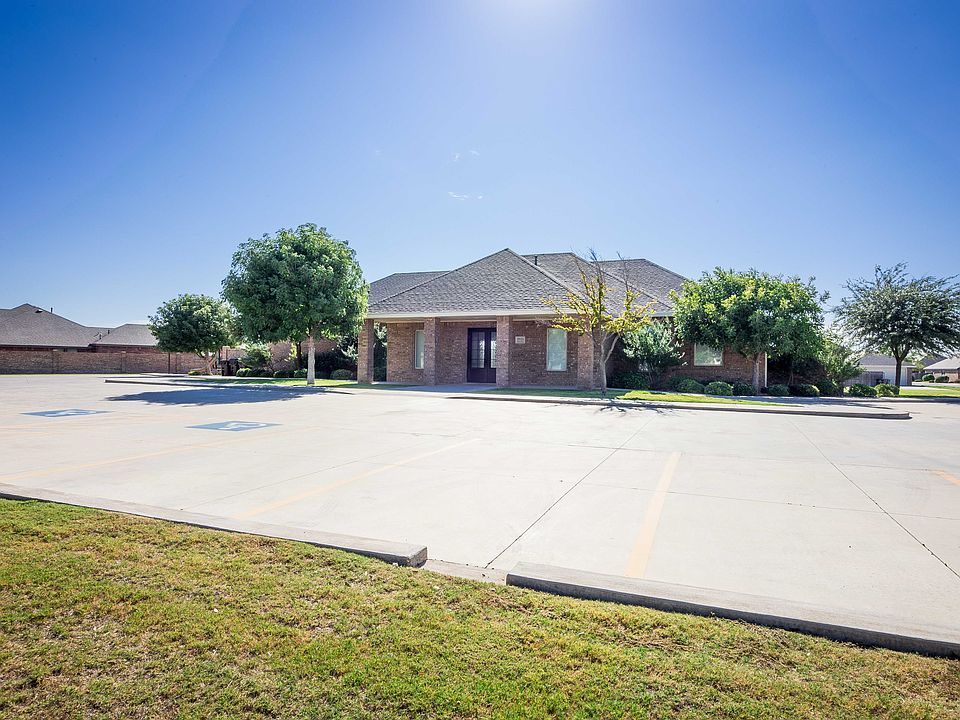This floor plan is one of a kind! This home includes a large dining room that opens to the kitchen, living and breakfast nook. The primary bedroom has his/her closets and vanities and access to the utility room from the master bathroom or kitchen hallway. A secondary bedroom is tucked away near the primary suite and could serve as a study or nursery, with the secondary bedrooms located across the house with jack & jill baths in between.
4 Bedrooms, 3 Baths, 3 Car Garage - located in the new section of Heritage Oaks.
New construction
$582,500
4507 Bosque Dr, Midland, TX 79707
4beds
2,860sqft
Single Family Residence
Built in 2025
-- sqft lot
$580,400 Zestimate®
$204/sqft
$-- HOA
Under construction (available October 2025)
Currently being built and ready to move in soon. Reserve today by contacting the builder.
- 77 days
- on Zillow |
- 245 |
- 11 |
Zillow last checked: July 22, 2025 at 09:48am
Listing updated: July 22, 2025 at 09:48am
Listed by:
Mark Payne Homes
Source: Mark Payne Homes
Travel times
Facts & features
Interior
Bedrooms & bathrooms
- Bedrooms: 4
- Bathrooms: 3
- Full bathrooms: 3
Heating
- Natural Gas, Forced Air
Cooling
- Central Air, Ceiling Fan(s)
Appliances
- Included: Dishwasher, Disposal, Microwave, Range
Features
- Ceiling Fan(s), Wired for Data
Interior area
- Total interior livable area: 2,860 sqft
Video & virtual tour
Property
Parking
- Total spaces: 3
- Parking features: Attached
- Attached garage spaces: 3
Features
- Patio & porch: Patio
Details
- Parcel number: 000451000151350
Construction
Type & style
- Home type: SingleFamily
- Property subtype: Single Family Residence
Materials
- Brick
- Roof: Composition
Condition
- New Construction,Under Construction
- New construction: Yes
- Year built: 2025
Details
- Builder name: Mark Payne Homes
Community & HOA
Community
- Security: Fire Sprinkler System
- Subdivision: Heritage Oaks
Location
- Region: Midland
Financial & listing details
- Price per square foot: $204/sqft
- Tax assessed value: $70,130
- Annual tax amount: $1,065
- Date on market: 6/6/2025
About the community
PoolPlaygroundClubhouse
Mark Payne Homes is pleased to offer the quality built homes we are known for in the spectacular master-planned community of Heritage Oaks. The innovative floor plans range in size from 2000 to 3300 sq ft and boast exceptional standard features including granite countertops, stainless steel appliances, custom built cabinets, and many more elegant and innovative details that set our homes far above others.
Mark Payne Homes also makes energy efficiency a priority in our home building process for you and your future. Every Mark Payne home we build comes with energy-efficient features, materials, and appliances. That means the features many other builders offer as upgrades are already included in your Mark Payne home, and we do it without sacrificing style or comfort.
Heritage Oaks boast a swimming pool, separate kids splash pool, community clubhouse and a playground! This beautiful neighborhood has the character of a perfect family friendly neighborhood; ideally situated near shopping, entertainment, dining and many more local amenities that your family will love!

1603 Idlewilde Dr., Midland, TX 79703
Source: Mark Payne Homes
