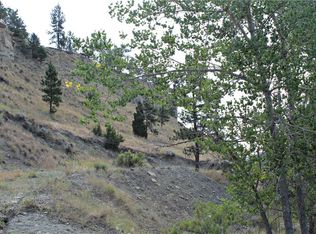Recently remodeled and beautifully refined, this Emerald Hills gem backs to some majestic Rimrocks, offering sweeping sunset views and a true sense of Montana luxury. With 5 bedrooms and 3.5 baths, the home combines timeless style with thoughtful function - featuring main-floor laundry and a fully finished basement with two egress bedrooms, a family room, game room potential, and generous storage. Every inch is maximized with no wasted space. Entertain with ease on the expansive concrete patio and driveway, with room to build your dream shop. Private yet just minutes from downtown Billings - this is elevated living in a stunning natural setting.
This property is off market, which means it's not currently listed for sale or rent on Zillow. This may be different from what's available on other websites or public sources.

