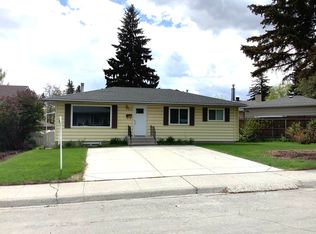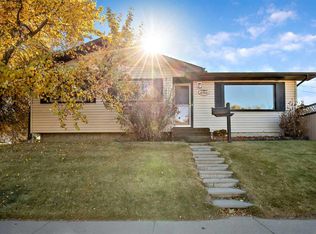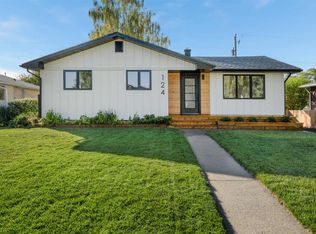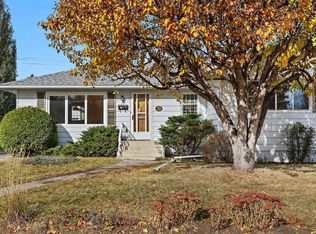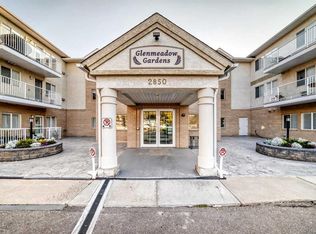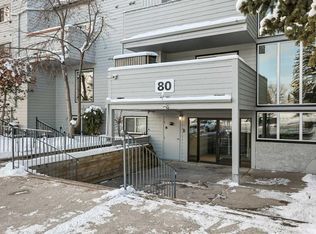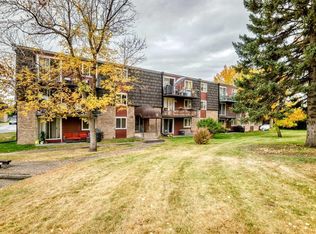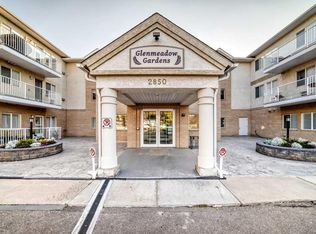4507 E 45th St SW #109, Calgary, AB T3E 6K7
What's special
- 38 days |
- 33 |
- 0 |
Zillow last checked: 8 hours ago
Listing updated: November 04, 2025 at 02:50am
Lawrence Barnett, Associate,
Re/Max Landan Real Estate
Facts & features
Interior
Bedrooms & bathrooms
- Bedrooms: 2
- Bathrooms: 2
- Full bathrooms: 2
Other
- Level: Main
- Dimensions: 10`3" x 13`1"
Bedroom
- Level: Main
- Dimensions: 9`1" x 13`1"
Other
- Level: Main
- Dimensions: 5`6" x 8`7"
Other
- Level: Main
- Dimensions: 6`11" x 8`3"
Dining room
- Level: Main
- Dimensions: 16`4" x 9`6"
Foyer
- Level: Main
- Dimensions: 8`7" x 7`8"
Kitchen
- Level: Main
- Dimensions: 13`2" x 11`11"
Laundry
- Level: Main
- Dimensions: 11`0" x 7`4"
Living room
- Level: Main
- Dimensions: 13`0" x 10`5"
Pantry
- Level: Main
- Dimensions: 4`0" x 3`10"
Walk in closet
- Level: Main
- Dimensions: 6`11" x 4`5"
Heating
- Radiant Floor
Cooling
- None
Appliances
- Included: Other
- Laundry: In Unit
Features
- Breakfast Bar, Pantry, Storage, Walk-In Closet(s)
- Flooring: Carpet, Linoleum, Tile
- Number of fireplaces: 1
- Fireplace features: Gas
- Common walls with other units/homes: 2+ Common Walls
Interior area
- Total interior livable area: 1,011 sqft
- Finished area above ground: 1,011
Video & virtual tour
Property
Parking
- Total spaces: 1
- Parking features: Stall, Titled
Features
- Levels: Single Level Unit
- Stories: 4
- Entry location: Ground
- Patio & porch: Balcony(s)
- Exterior features: Balcony
Details
- Parcel number: 101293490
- Zoning: M-C1 d100
Construction
Type & style
- Home type: Apartment
- Property subtype: Apartment
- Attached to another structure: Yes
Materials
- Stone, Stucco, Wood Frame
Condition
- New construction: No
- Year built: 1998
Community & HOA
Community
- Features: Park, Sidewalks, Street Lights
- Subdivision: Glamorgan
HOA
- Has HOA: Yes
- Amenities included: Car Wash Area, Elevator(s), Storage, Trash
- Services included: Common Area Maintenance, Gas, Insurance, Parking, Professional Management, Reserve Fund Contributions, Sewer, Snow Removal, Trash, Water
- HOA fee: C$650 monthly
Location
- Region: Calgary
Financial & listing details
- Price per square foot: C$277/sqft
- Date on market: 11/4/2025
- Inclusions: AS IS WHERE IS
(403) 617-4637
By pressing Contact Agent, you agree that the real estate professional identified above may call/text you about your search, which may involve use of automated means and pre-recorded/artificial voices. You don't need to consent as a condition of buying any property, goods, or services. Message/data rates may apply. You also agree to our Terms of Use. Zillow does not endorse any real estate professionals. We may share information about your recent and future site activity with your agent to help them understand what you're looking for in a home.
Price history
Price history
Price history is unavailable.
Public tax history
Public tax history
Tax history is unavailable.Climate risks
Neighborhood: Glamorgan
Nearby schools
GreatSchools rating
No schools nearby
We couldn't find any schools near this home.
- Loading
