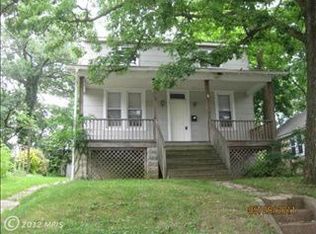Sold for $338,000 on 06/25/25
$338,000
4507 Mainfield Ave, Baltimore, MD 21214
5beds
1,800sqft
Single Family Residence
Built in 1914
0.31 Acres Lot
$343,000 Zestimate®
$188/sqft
$4,314 Estimated rent
Home value
$343,000
$302,000 - $388,000
$4,314/mo
Zestimate® history
Loading...
Owner options
Explore your selling options
What's special
Huge Price Reduction! Historical Laurelville Gem! If you're looking for space, style, and serious value—this is the one. Thru the virtusl staging you will see what is possible with this home you will love and deserve This recently updated 5-bedroom, 3.5-bathroom home in sought-after Laurelville offers room to grow and then some! The main level features stunning new Brazilian floors, a country kitchen with oak cabinets, large island, brand-new stainless steel appliances, and ceramic tile flooring. Enjoy both casual meals and formal gatherings with a dedicated dining room and eat-in kitchen. Thoughtful upgrades abound—color-changing under-cabinet lighting, recessed lighting throughout, and original stained glass windows that add historic charm. Nearly all windows have been replaced, and the new vinyl siding boosts curb appeal. Cozy up by the wood-burning fireplace or relax in the sunny window seat. Two-zone HVAC (one unit brand new!) keeps the home comfortable year-round. Upstairs, you’ll find original hardwood floors and beautifully renovated bathrooms with ceramic tile. The finished lower level includes a kitchenette, full bath, eat-in area, and private entrance—perfect for in-laws, guests, or potential rental income. Step outside to your own private oasis: a gorgeous in-ground pool with new pump, filter, robot cleaner, and chemicals—plus a hot tub for year-round relaxation. The oversized 1/3 acre lot also includes a 2-car garage currently used as a pool house but easily converted back. All this just minutes to Towson and Downtown Baltimore. This is a must-see home that delivers big on space, updates, and charm—don’t wait!
Zillow last checked: 9 hours ago
Listing updated: June 25, 2025 at 11:32am
Listed by:
Pat Meola 410-916-3357,
Long & Foster Real Estate, Inc.
Bought with:
Chris Craddock, 0225207192
EXP Realty, LLC
Source: Bright MLS,MLS#: MDBA2149912
Facts & features
Interior
Bedrooms & bathrooms
- Bedrooms: 5
- Bathrooms: 4
- Full bathrooms: 3
- 1/2 bathrooms: 1
- Main level bathrooms: 1
Bedroom 1
- Level: Upper
- Area: 143 Square Feet
- Dimensions: 13 x 11
Bedroom 2
- Level: Upper
- Area: 231 Square Feet
- Dimensions: 21 x 11
Bedroom 3
- Level: Upper
- Area: 112 Square Feet
- Dimensions: 14 x 8
Bedroom 4
- Level: Upper
- Area: 182 Square Feet
- Dimensions: 14 x 13
Bedroom 5
- Level: Upper
- Area: 143 Square Feet
- Dimensions: 13 x 11
Basement
- Level: Lower
Dining room
- Level: Main
- Area: 165 Square Feet
- Dimensions: 15 x 11
Other
- Level: Lower
Kitchen
- Features: Breakfast Bar, Countertop(s) - Solid Surface, Flooring - Ceramic Tile, Kitchen - Country, Kitchen - Gas Cooking, Recessed Lighting
- Level: Main
- Area: 143 Square Feet
- Dimensions: 13 x 11
Living room
- Features: Fireplace - Wood Burning
- Level: Main
- Area: 165 Square Feet
- Dimensions: 15 x 11
Heating
- Zoned, Forced Air, Natural Gas
Cooling
- Ceiling Fan(s), Central Air, Electric
Appliances
- Included: Dishwasher, Oven/Range - Gas, Range Hood, Cooktop, Washer, Dryer, Ice Maker, Gas Water Heater
Features
- Attic, Ceiling Fan(s), Formal/Separate Dining Room, Kitchen - Country, Kitchen Island, Kitchenette, Recessed Lighting, Upgraded Countertops
- Windows: Double Hung, Stain/Lead Glass, Skylight(s)
- Basement: Exterior Entry,Partially Finished
- Number of fireplaces: 1
- Fireplace features: Brick, Equipment, Screen, Wood Burning, Wood Burning Stove
Interior area
- Total structure area: 2,616
- Total interior livable area: 1,800 sqft
- Finished area above ground: 1,800
- Finished area below ground: 0
Property
Parking
- Parking features: Driveway, On Street
- Has uncovered spaces: Yes
Accessibility
- Accessibility features: None
Features
- Levels: Four
- Stories: 4
- Patio & porch: Deck
- Has private pool: Yes
- Pool features: Concrete, Fenced, In Ground, Private
- Has spa: Yes
- Spa features: Private
Lot
- Size: 0.31 Acres
Details
- Additional structures: Above Grade, Below Grade
- Parcel number: 0327075347 022
- Zoning: R-3
- Special conditions: Standard
Construction
Type & style
- Home type: SingleFamily
- Architectural style: Bungalow
- Property subtype: Single Family Residence
Materials
- Vinyl Siding
- Foundation: Block
Condition
- Good
- New construction: No
- Year built: 1914
Utilities & green energy
- Sewer: Public Sewer
- Water: Public
Community & neighborhood
Location
- Region: Baltimore
- Subdivision: Lauraville Historic District
- Municipality: Baltimore City
Other
Other facts
- Listing agreement: Exclusive Right To Sell
- Ownership: Fee Simple
Price history
| Date | Event | Price |
|---|---|---|
| 6/25/2025 | Sold | $338,000-2%$188/sqft |
Source: | ||
| 6/23/2025 | Pending sale | $345,000$192/sqft |
Source: | ||
| 5/31/2025 | Contingent | $345,000$192/sqft |
Source: | ||
| 5/23/2025 | Price change | $345,000-2.8%$192/sqft |
Source: | ||
| 4/24/2025 | Listed for sale | $355,000$197/sqft |
Source: | ||
Public tax history
| Year | Property taxes | Tax assessment |
|---|---|---|
| 2025 | -- | $207,200 +2.4% |
| 2024 | $4,774 +1.5% | $202,300 +1.5% |
| 2023 | $4,706 +1.5% | $199,400 -1.4% |
Find assessor info on the county website
Neighborhood: Lauraville
Nearby schools
GreatSchools rating
- 5/10Garrett Heights Elementary SchoolGrades: PK-8Distance: 0.5 mi
- 2/10Mergenthaler Vocational-Technical High SchoolGrades: 9-12Distance: 1.1 mi
- 3/10City Neighbors High SchoolGrades: 9-12Distance: 1.2 mi
Schools provided by the listing agent
- District: Baltimore City Public Schools
Source: Bright MLS. This data may not be complete. We recommend contacting the local school district to confirm school assignments for this home.

Get pre-qualified for a loan
At Zillow Home Loans, we can pre-qualify you in as little as 5 minutes with no impact to your credit score.An equal housing lender. NMLS #10287.
Sell for more on Zillow
Get a free Zillow Showcase℠ listing and you could sell for .
$343,000
2% more+ $6,860
With Zillow Showcase(estimated)
$349,860