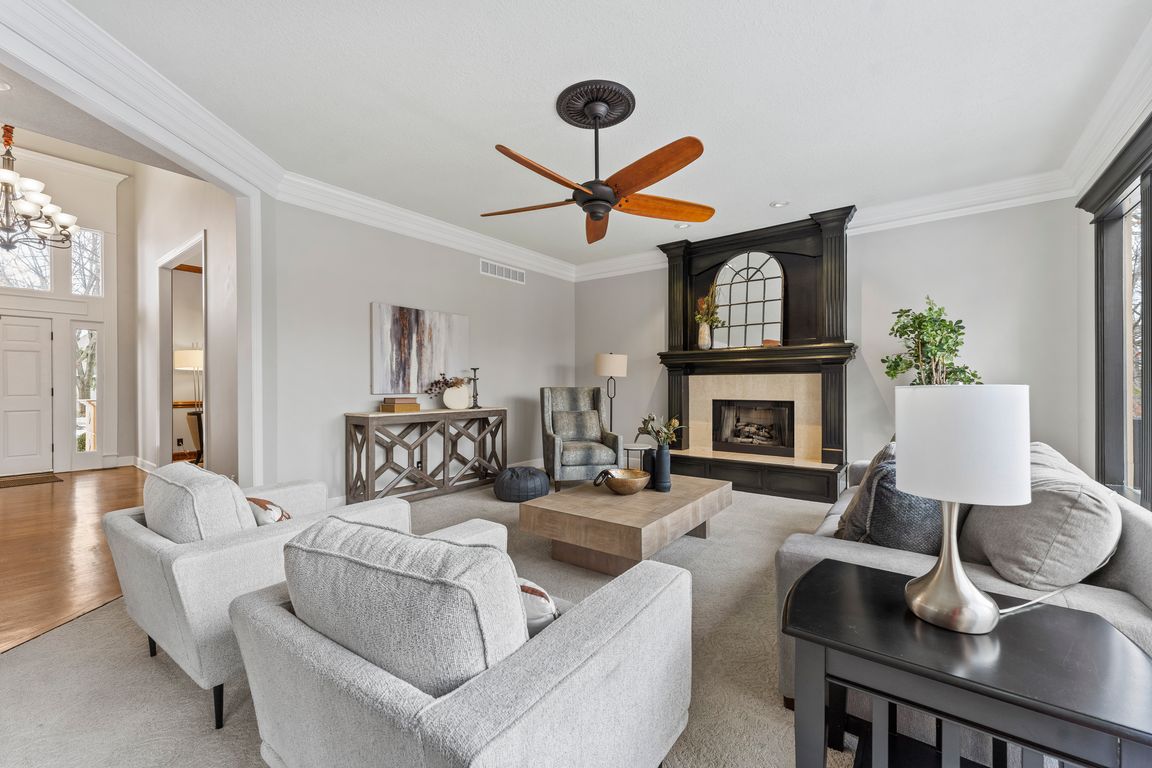
Show for backups
$790,000
4beds
6,129sqft
4507 N Mulberry Dr, Kansas City, MO 64116
4beds
6,129sqft
Single family residence
Built in 1995
0.86 Acres
3 Attached garage spaces
$129 price/sqft
$1,200 annually HOA fee
What's special
Spacious lower-level family roomHearth roomPrivate wooded backyardCozy reading loftOversized granite islandMulti-level basementNew elevated composite deck
Welcome To This Beautifully Updated Home Nestled In The Heart Of Briarcliff West! Boasting 4 Spacious Bedrooms Plus A 5th Non-Conforming Bedroom In The Basement, 4 Full Bathrooms, And 1 Half Bath, This Home Combines Luxury With Livability. Step Inside To Discover Gleaming Hardwood Floors And A Wall Of Windows That ...
- 99 days
- on Zillow |
- 112 |
- 3 |
Source: Heartland MLS as distributed by MLS GRID,MLS#: 2550762
Travel times
Kitchen (1st floor)
Dining Room (1st floor)
Breakfast Nook (1st floor)
Living Room (1st floor)
Hearth Room (1st floor)
Office (1st floor)
Laundry Room (1st floor)
Foyer (1st floor)
Primary Bedroom (2nd floor)
Primary Bathroom (2nd floor)
Primary Closet (2nd floor)
SE Bedroom (2nd floor)
Bath 2 - Attached to SE Bed (2nd floor)
SW Bedroom (2nd floor)
Adjoining Bathroom (2nd floor)
NW Bedroom (2nd floor)
Wet Bar (Basement)
Bedroom (Basement)
Full Bathroom (Basement)
Loft (Basement)
Family Room (Basement)
Sitting Room (Basement)
Front Exterior
Rear Exterior
Bathroom
Bathroom
Zillow last checked: 7 hours ago
Listing updated: July 10, 2025 at 09:30am
Listing Provided by:
Peter Colpitts 913-498-9998,
ReeceNichols- Leawood Town Center
Source: Heartland MLS as distributed by MLS GRID,MLS#: 2550762
Facts & features
Interior
Bedrooms & bathrooms
- Bedrooms: 4
- Bathrooms: 5
- Full bathrooms: 4
- 1/2 bathrooms: 1
Primary bedroom
- Features: Built-in Features, Carpet, Ceiling Fan(s)
- Level: Second
- Area: 405 Square Feet
- Dimensions: 27 x 15
Bedroom 2
- Features: Carpet
- Level: Second
- Area: 168 Square Feet
- Dimensions: 13 x 12
Bedroom 3
- Features: Carpet, Walk-In Closet(s)
- Level: Second
- Area: 132 Square Feet
- Dimensions: 11 x 12
Bedroom 4
- Features: Carpet, Ceiling Fan(s)
- Level: Second
- Area: 198 Square Feet
- Dimensions: 18 x 11
Primary bathroom
- Features: Ceiling Fan(s), Double Vanity, Luxury Vinyl, Separate Shower And Tub
- Level: Second
- Area: 182 Square Feet
- Dimensions: 13 x 14
Bathroom 2
- Features: Ceramic Tiles, Shower Only
- Level: Second
- Area: 96 Square Feet
- Dimensions: 8 x 12
Bathroom 3
- Features: Ceramic Tiles, Shower Over Tub
- Level: Second
- Area: 102 Square Feet
- Dimensions: 17 x 6
Bathroom 4
- Features: Ceramic Tiles, Shower Only
- Level: Basement
- Area: 36 Square Feet
- Dimensions: 9 x 4
Breakfast room
- Features: Wood Floor
- Level: First
- Area: 135 Square Feet
- Dimensions: 15 x 9
Dining room
- Features: Ceramic Tiles
- Level: First
- Area: 192 Square Feet
- Dimensions: 12 x 16
Exercise room
- Features: Carpet
- Level: Basement
- Area: 121 Square Feet
- Dimensions: 11 x 11
Hearth room
- Features: Built-in Features, Fireplace, Wood Floor
- Level: First
- Area: 195 Square Feet
- Dimensions: 13 x 15
Kitchen
- Features: Granite Counters, Kitchen Island, Wood Floor
- Level: First
- Area: 225 Square Feet
- Dimensions: 15 x 15
Living room
- Features: Carpet, Ceiling Fan(s), Fireplace
- Level: First
- Area: 357 Square Feet
- Dimensions: 21 x 17
Office
- Features: Carpet
- Level: First
Recreation room
- Features: Ceramic Tiles, Fireplace
- Level: Basement
- Area: 1035 Square Feet
- Dimensions: 23 x 45
Heating
- Forced Air, Zoned
Cooling
- Multi Units, Electric, Zoned
Appliances
- Included: Cooktop, Dishwasher, Disposal, Double Oven, Microwave, Refrigerator, Gas Range, Stainless Steel Appliance(s)
- Laundry: Laundry Room, Main Level
Features
- Ceiling Fan(s), Central Vacuum, Kitchen Island, Pantry, Vaulted Ceiling(s), Walk-In Closet(s), Wet Bar
- Flooring: Carpet, Tile, Wood
- Windows: Thermal Windows
- Basement: Basement BR,Finished,Walk-Out Access
- Number of fireplaces: 3
- Fireplace features: Basement, Gas, Great Room, Hearth Room, Recreation Room
Interior area
- Total structure area: 6,129
- Total interior livable area: 6,129 sqft
- Finished area above ground: 4,216
- Finished area below ground: 1,913
Video & virtual tour
Property
Parking
- Total spaces: 3
- Parking features: Attached, Garage Faces Side
- Attached garage spaces: 3
Features
- Patio & porch: Deck, Covered
- Spa features: Bath
Lot
- Size: 0.86 Acres
- Features: City Lot, Wooded
Details
- Parcel number: 172070005006.00
Construction
Type & style
- Home type: SingleFamily
- Architectural style: Traditional
- Property subtype: Single Family Residence
Materials
- Frame, Stucco
- Roof: Composition
Condition
- Year built: 1995
Utilities & green energy
- Sewer: Public Sewer
- Water: Public
Community & HOA
Community
- Subdivision: Briarcliff West
HOA
- Has HOA: Yes
- Amenities included: Play Area, Pool, Tennis Court(s), Trail(s)
- HOA fee: $1,200 annually
- HOA name: Briarcliff West
Location
- Region: Kansas City
Financial & listing details
- Price per square foot: $129/sqft
- Tax assessed value: $147,350
- Annual tax amount: $11,870
- Date on market: 5/22/2025
- Listing terms: Cash,Conventional,VA Loan
- Ownership: Private
- Road surface type: Paved