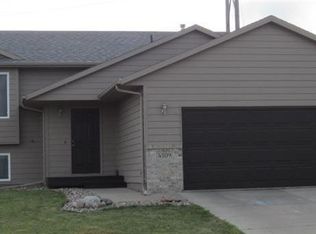Sold for $308,000 on 10/27/23
$308,000
4507 S Dunlap Ave, Sioux Falls, SD 57106
3beds
1,597sqft
Single Family Residence
Built in 2002
7,322.44 Square Feet Lot
$323,200 Zestimate®
$193/sqft
$2,002 Estimated rent
Home value
$323,200
$307,000 - $339,000
$2,002/mo
Zestimate® history
Loading...
Owner options
Explore your selling options
What's special
This fabulous 3 bedroom 2 bathroom home is in a wonderful west side location. The kitchen is the heart of this home. Open to the living room and dining room, it is full of natural light and has plenty of space to cook. Cozy living room includes access to the back deck. Two bedrooms, and a full bath, are on the main floor and is equipped with spacious double closets. Updated paint throughout. Stylish flooring in the kitchen and bathroom. The basement is bright and cheery and features a bedroom, full bathroom, and large family room with multi-use space…perfect for a playroom, home office, workout area, or even a fourth bedroom. Fully fenced backyard has tons of room to play or garden. Convenient to schools, parks, shopping, and interstate travel.
Zillow last checked: 8 hours ago
Listing updated: October 27, 2023 at 08:13am
Listed by:
Tony J Ratchford,
Keller Williams Realty Sioux Falls,
Kaia L Hedrick,
Keller Williams Realty Sioux Falls
Bought with:
Keisha I Tran
Source: Realtor Association of the Sioux Empire,MLS#: 22305983
Facts & features
Interior
Bedrooms & bathrooms
- Bedrooms: 3
- Bathrooms: 2
- Full bathrooms: 2
- Main level bedrooms: 2
Primary bedroom
- Description: Double closet
- Level: Main
- Area: 121
- Dimensions: 11 x 11
Bedroom 2
- Description: Double closet
- Level: Main
- Area: 120
- Dimensions: 12 x 10
Bedroom 3
- Description: Double closet
- Level: Basement
- Area: 135
- Dimensions: 15 x 9
Family room
- Description: + 10x14
- Level: Basement
- Area: 224
- Dimensions: 16 x 14
Kitchen
- Description: Includes dining space
- Level: Main
- Area: 190
- Dimensions: 19 x 10
Living room
- Description: Fan
- Level: Main
- Area: 180
- Dimensions: 15 x 12
Heating
- Electric
Cooling
- Central Air
Appliances
- Included: Dishwasher, Disposal, Electric Range, Microwave, Refrigerator
Features
- Master Downstairs, Vaulted Ceiling(s)
- Flooring: Carpet, Laminate, Vinyl
- Basement: Full
Interior area
- Total interior livable area: 1,597 sqft
- Finished area above ground: 897
- Finished area below ground: 700
Property
Parking
- Total spaces: 2
- Parking features: Concrete
- Garage spaces: 2
Features
- Patio & porch: Deck
- Fencing: Privacy
Lot
- Size: 7,322 sqft
- Dimensions: 53.6x136.5
Details
- Parcel number: 72754
Construction
Type & style
- Home type: SingleFamily
- Architectural style: Split Foyer
- Property subtype: Single Family Residence
Materials
- Hard Board, Brick
- Roof: Composition
Condition
- Year built: 2002
Utilities & green energy
- Sewer: Public Sewer
- Water: Public
Community & neighborhood
Location
- Region: Sioux Falls
- Subdivision: Sertoma Hills Addn
Other
Other facts
- Listing terms: Conventional
- Road surface type: Curb and Gutter
Price history
| Date | Event | Price |
|---|---|---|
| 10/27/2023 | Sold | $308,000-0.6%$193/sqft |
Source: | ||
| 9/12/2023 | Listed for sale | $309,900+9.9%$194/sqft |
Source: | ||
| 12/20/2021 | Sold | $282,000+2.6%$177/sqft |
Source: | ||
| 11/10/2021 | Listed for sale | $274,900$172/sqft |
Source: | ||
Public tax history
| Year | Property taxes | Tax assessment |
|---|---|---|
| 2024 | $3,565 +0.6% | $272,100 +8.1% |
| 2023 | $3,543 +13.8% | $251,700 +21% |
| 2022 | $3,115 +3.3% | $208,000 +6.2% |
Find assessor info on the county website
Neighborhood: 57106
Nearby schools
GreatSchools rating
- 6/10Rf Pettigrew Elementary - 17Grades: PK-5Distance: 0.4 mi
- 9/10Memorial Middle School - 04Grades: 6-8Distance: 1.8 mi
- 5/10Roosevelt High School - 03Grades: 9-12Distance: 0.9 mi
Schools provided by the listing agent
- Elementary: Pettigrew ES
- Middle: Memorial MS
- High: Roosevelt HS
- District: Sioux Falls
Source: Realtor Association of the Sioux Empire. This data may not be complete. We recommend contacting the local school district to confirm school assignments for this home.

Get pre-qualified for a loan
At Zillow Home Loans, we can pre-qualify you in as little as 5 minutes with no impact to your credit score.An equal housing lender. NMLS #10287.
