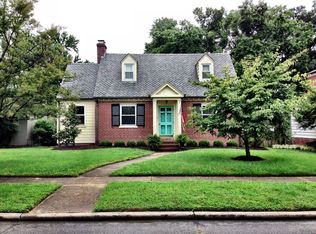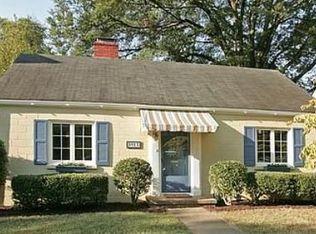Sold for $925,000 on 07/15/25
$925,000
4507 Stuart Ave, Richmond, VA 23221
3beds
2,319sqft
Single Family Residence
Built in 1953
6,751.8 Square Feet Lot
$933,900 Zestimate®
$399/sqft
$3,316 Estimated rent
Home value
$933,900
$841,000 - $1.04M
$3,316/mo
Zestimate® history
Loading...
Owner options
Explore your selling options
What's special
Welcome to 4507 Stuart Avenue - a charming colonial on a neighborly street in a fantastic part of town! This home is a literal brick house - with a slate roof - so you know the quality is out of this world. The location must be mentioned as well - this beauty is a stone's throw from Carytown, a couple of blocks from Mary Munford, and a hop, skip, and a jump from RVA favorites like Stella's. An inviting 2300 square feet of living space is plenty of room to spread out. The first floor has an oversized living room with a fireplace, formal dining room, and an additional family room (also with a fireplace, wine fridge AND drink fridge!). The office off the living room has built-in shelves and heated floors. The kitchen - complete with a breakfast nook - has stone countertops, a highly efficient induction stove, and hardwood floors that flow seamlessly to the rest of the home. The family room has built-in bookcases, a gas fireplace, and a wine fridge. Upstairs is a massive primary suite with a walk-in closet, ensuite bath with heated floors, and an additional set of double closets. Two additional bedrooms and a hall bath round out the second floor. Outside is perfect for entertaining with a brick paver patio, and don't forget about the detached 1.5 car garage that backs up to the city-maintained alley. Additionally, radon mitigation and crawlspace encapsulation has already been completed to prepare for finishing the basement. The attic has been air-sealed and has brand new insulation. Schedule a showing today!
Zillow last checked: 8 hours ago
Listing updated: July 16, 2025 at 04:50am
Listed by:
Erin Rose 203-685-1136,
Real Broker LLC
Bought with:
Faith Greenwood, 0225075646
Long & Foster REALTORS
Source: CVRMLS,MLS#: 2515071 Originating MLS: Central Virginia Regional MLS
Originating MLS: Central Virginia Regional MLS
Facts & features
Interior
Bedrooms & bathrooms
- Bedrooms: 3
- Bathrooms: 3
- Full bathrooms: 2
- 1/2 bathrooms: 1
Primary bedroom
- Description: walk-in closet, ensuite, hdwd floors, dbl closets
- Level: Second
- Dimensions: 11.4 x 24.3
Bedroom 2
- Description: hardwood floors
- Level: Second
- Dimensions: 11.4 x 10.7
Bedroom 3
- Description: chandelier, hardwood floors
- Level: Second
- Dimensions: 11.4 x 10.7
Additional room
- Description: breakfast nook
- Level: First
- Dimensions: 6.4 x 5.10
Dining room
- Description: hdwds, plantation shutters, chair & crown molding
- Level: First
- Dimensions: 13.10 x 11.4
Family room
- Description: hdwds, fireplace, built-ins, wine fridge
- Level: First
- Dimensions: 12.2 x 16.7
Other
- Description: Tub & Shower
- Level: Second
Half bath
- Level: First
Kitchen
- Description: hdwds, stone countertops
- Level: First
- Dimensions: 11.4 x 10.0
Living room
- Description: hdwds, plantation shutters, fireplace, crwn mldng
- Level: First
- Dimensions: 11.4 x 24.3
Office
- Description: heated flrs, recessed lighting, built-ins
- Level: First
- Dimensions: 17.4 x 7.6
Heating
- Electric, Radiant, Zoned
Cooling
- Electric, Zoned
Appliances
- Included: Dryer, Dishwasher, Electric Cooking, Gas Cooking, Gas Water Heater, Microwave, Refrigerator, Smooth Cooktop, Stove, Wine Cooler, Washer
Features
- Bookcases, Built-in Features, Breakfast Area, Dining Area, Separate/Formal Dining Room, Eat-in Kitchen, Fireplace, Granite Counters, High Ceilings, Bath in Primary Bedroom, Pantry, Recessed Lighting, Walk-In Closet(s)
- Flooring: Wood
- Basement: Full
- Attic: Access Only
- Has fireplace: Yes
Interior area
- Total interior livable area: 2,319 sqft
- Finished area above ground: 2,319
- Finished area below ground: 0
Property
Parking
- Total spaces: 1.5
- Parking features: Detached, Garage, Off Street, Two Spaces
- Garage spaces: 1.5
Features
- Levels: Two
- Stories: 2
- Patio & porch: Patio
- Pool features: None
- Fencing: Back Yard,Fenced
Lot
- Size: 6,751 sqft
- Features: Level
- Topography: Level
Details
- Parcel number: W0190263004
- Zoning description: R-5
- Other equipment: Generator
Construction
Type & style
- Home type: SingleFamily
- Architectural style: Colonial,Two Story
- Property subtype: Single Family Residence
Materials
- Brick, Frame
- Roof: Slate
Condition
- Resale
- New construction: No
- Year built: 1953
Utilities & green energy
- Sewer: Public Sewer
- Water: Public
Community & neighborhood
Location
- Region: Richmond
- Subdivision: Colonial Place
Other
Other facts
- Ownership: Individuals
- Ownership type: Sole Proprietor
Price history
| Date | Event | Price |
|---|---|---|
| 7/15/2025 | Sold | $925,000$399/sqft |
Source: | ||
| 6/16/2025 | Pending sale | $925,000$399/sqft |
Source: | ||
| 6/12/2025 | Listed for sale | $925,000+15.6%$399/sqft |
Source: | ||
| 6/15/2022 | Sold | $800,000+14.4%$345/sqft |
Source: | ||
| 5/16/2022 | Pending sale | $699,500$302/sqft |
Source: | ||
Public tax history
| Year | Property taxes | Tax assessment |
|---|---|---|
| 2024 | $9,564 +3.2% | $797,000 +3.2% |
| 2023 | $9,264 | $772,000 |
| 2022 | $9,264 +39.1% | $772,000 +39.1% |
Find assessor info on the county website
Neighborhood: Colonial Place
Nearby schools
GreatSchools rating
- 9/10Mary Munford Elementary SchoolGrades: PK-5Distance: 0.2 mi
- 6/10Albert Hill Middle SchoolGrades: 6-8Distance: 0.9 mi
- 4/10Thomas Jefferson High SchoolGrades: 9-12Distance: 0.7 mi
Schools provided by the listing agent
- Elementary: Munford
- Middle: Albert Hill
- High: Thomas Jefferson
Source: CVRMLS. This data may not be complete. We recommend contacting the local school district to confirm school assignments for this home.
Get a cash offer in 3 minutes
Find out how much your home could sell for in as little as 3 minutes with a no-obligation cash offer.
Estimated market value
$933,900
Get a cash offer in 3 minutes
Find out how much your home could sell for in as little as 3 minutes with a no-obligation cash offer.
Estimated market value
$933,900

