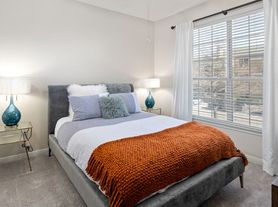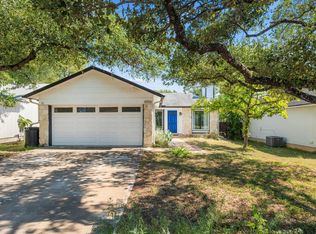Nestled on a spacious corner lot in the coveted Westcreek neighborhood, this recently remodeled 4 bed, 2.5 bath home offers the perfect blend of modern updates and classic Austin charm. Located just minutes from Whole Foods, Costco, Alamo Drafthouse, and countless shopping and dining options, with Downtown only 10 minutes away, it delivers on both lifestyle and convenience. Inside, the thoughtfully designed layout features soaring ceilings in the main living area, an open-concept flow, recently installed wood floors throughout, and abundant natural light. The fully remodeled kitchen boasts updated stainless steel appliances, quartz countertops, updated cabinets & hardware, and a breakfast bar that opens into the dining and living spaces. Three secondary bedrooms and an updated full and half bath are located on the main level, while the expansive primary suite offers a private retreat upstairs with an ensuite bath with a double vanity and a walk-in shower, and a serene balcony overlooking the backyard. Step into the backyard to an outdoor oasis perfect for everyday living and entertaining with a sparkling pool and spa combo, extended pool deck, patio with twinkle lights, and lush landscaping.
House for rent
$4,500/mo
4507 Yellow Rose Trl, Austin, TX 78749
4beds
2,077sqft
Price may not include required fees and charges.
Singlefamily
Available now
Cats, dogs OK
Central air, ceiling fan
In unit laundry
4 Attached garage spaces parking
Central
What's special
Extended pool deckSerene balconyAbundant natural lightRecently installed wood floorsQuartz countertopsFully remodeled kitchenOutdoor oasis
- 8 days
- on Zillow |
- -- |
- -- |
Travel times
Renting now? Get $1,000 closer to owning
Unlock a $400 renter bonus, plus up to a $600 savings match when you open a Foyer+ account.
Offers by Foyer; terms for both apply. Details on landing page.
Facts & features
Interior
Bedrooms & bathrooms
- Bedrooms: 4
- Bathrooms: 3
- Full bathrooms: 2
- 1/2 bathrooms: 1
Heating
- Central
Cooling
- Central Air, Ceiling Fan
Appliances
- Included: Dishwasher, Dryer, Microwave, Range, Refrigerator, Washer
- Laundry: In Unit, Laundry Closet, Main Level
Features
- Ceiling Fan(s), Double Vanity, High Ceilings, Interior Steps, Multiple Dining Areas, Open Floorplan, Quartz Counters, Recessed Lighting
- Flooring: Tile, Wood
Interior area
- Total interior livable area: 2,077 sqft
Property
Parking
- Total spaces: 4
- Parking features: Attached, Garage, Covered
- Has attached garage: Yes
- Details: Contact manager
Features
- Stories: 2
- Exterior features: Contact manager
- Has private pool: Yes
- Has view: Yes
- View description: Contact manager
Details
- Parcel number: 314437
Construction
Type & style
- Home type: SingleFamily
- Property subtype: SingleFamily
Materials
- Roof: Composition
Condition
- Year built: 1982
Community & HOA
HOA
- Amenities included: Pool
Location
- Region: Austin
Financial & listing details
- Lease term: Negotiable
Price history
| Date | Event | Price |
|---|---|---|
| 9/26/2025 | Listed for rent | $4,500+80.4%$2/sqft |
Source: Unlock MLS #7254086 | ||
| 12/30/2018 | Listing removed | $415,000$200/sqft |
Source: Twelve Rivers Realty #2742572 | ||
| 12/28/2018 | Listing removed | $2,495$1/sqft |
Source: Twelve Rivers Realty #7480207 | ||
| 12/18/2018 | Listed for rent | $2,495+4%$1/sqft |
Source: Twelve Rivers Realty #7480207 | ||
| 11/15/2018 | Price change | $415,000-2.4%$200/sqft |
Source: Twelve Rivers Realty #2742572 | ||

