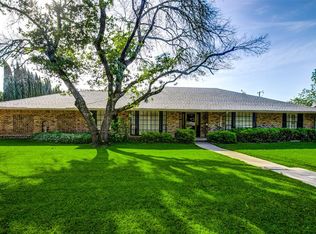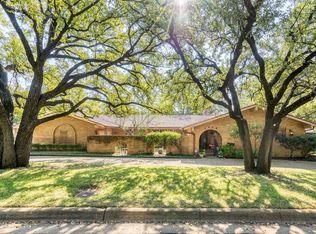Sold
Price Unknown
4508 Briarhaven Rd, Fort Worth, TX 76109
3beds
2,487sqft
Single Family Residence
Built in 1965
0.28 Acres Lot
$858,900 Zestimate®
$--/sqft
$3,382 Estimated rent
Home value
$858,900
$799,000 - $928,000
$3,382/mo
Zestimate® history
Loading...
Owner options
Explore your selling options
What's special
Situated in the heart of Fort Worth, this beautifully updated home blends modern upgrades & timeless charm. The open-concept living, dining, & kitchen areas create a seamless flow, ideal for everyday living & entertaining. Large low-E vinyl windows invite natural light, while original solid wood plantation shutters add elegance.
The chef’s kitchen boasts high-end finishes, ample counter space, slow-close drawers, custom roll-out shelving, a prep sink, & a top-tier gas stovetop. The built-in buffet in the dining room offers extra storage & makes hosting effortless. Recent updates include all-new flooring, a completely renovated kitchen, & updated bathrooms. A Jack & Jill bathroom ensures convenience & privacy. Smart home features control the thermostat, lights, & sprinklers from your phone.
The backyard is a private oasis with a re-plastered pool featuring a shallow end for kids & a deeper end. A new skimmer, updated pool pump, & outdoor speakers enhance the space, while lush landscaping & mature trees create a serene retreat. The yard comes alive in spring with lantana, daffodils, hyacinths, irises, crepe myrtles, & a lush Bradford pear offering summer shade & fiery fall foliage. Organic garden beds & herb boxes have only grown heirloom or non-GMO plants, treated with high-quality organic compost.
Located in desirable Overton Park, this home is walking distance to FWAFA & zoned for top-rated Overton Park Elementary. Enjoy nearby parks, shopping, dining, & trails leading to the Trinity River. The friendly neighborhood is known for its festive Halloween & welcoming community.
Additional highlights include a thoughtful mid-century renovation, ultra-fast fiber optic internet, a one-story layout, & essential systems powered by natural gas. Set up to run key systems on a portable generator, this home offers peace of mind. CHECK OUT THE HOUSE TOUR ON YOUTUBE @sarahlyonsrealestate
Zillow last checked: 8 hours ago
Listing updated: June 19, 2025 at 07:26pm
Listed by:
Sarah Lyons 0638592 817-731-8667,
CENTURY 21 Judge Fite Co. 817-731-8667
Bought with:
Kristin Barnett
League Real Estate
Source: NTREIS,MLS#: 20862579
Facts & features
Interior
Bedrooms & bathrooms
- Bedrooms: 3
- Bathrooms: 3
- Full bathrooms: 2
- 1/2 bathrooms: 1
Primary bedroom
- Features: Built-in Features, Ceiling Fan(s), Dual Sinks, Double Vanity, En Suite Bathroom, Separate Shower, Walk-In Closet(s)
- Level: First
- Dimensions: 17 x 14
Bedroom
- Features: Ceiling Fan(s), En Suite Bathroom
- Level: First
- Dimensions: 12 x 11
Bedroom
- Features: Ceiling Fan(s), En Suite Bathroom
- Level: First
- Dimensions: 12 x 12
Primary bathroom
- Features: Built-in Features, Dual Sinks, Double Vanity, En Suite Bathroom, Stone Counters, Sink, Separate Shower
- Level: First
- Dimensions: 17 x 5
Dining room
- Features: Built-in Features
- Level: First
- Dimensions: 10 x 10
Other
- Features: Built-in Features, Dual Sinks, Double Vanity, En Suite Bathroom, Jack and Jill Bath, Stone Counters
- Level: First
- Dimensions: 8 x 7
Half bath
- Features: Granite Counters
- Level: First
- Dimensions: 5 x 5
Kitchen
- Features: Built-in Features, Dual Sinks, Granite Counters, Pantry, Stone Counters, Sink
- Level: First
- Dimensions: 16 x 12
Living room
- Level: First
- Dimensions: 18 x 13
Living room
- Features: Fireplace
- Level: First
- Dimensions: 23 x 16
Office
- Features: Built-in Features
- Level: First
- Dimensions: 9 x 9
Utility room
- Features: Built-in Features
- Level: First
- Dimensions: 9 x 8
Heating
- Central
Cooling
- Ceiling Fan(s)
Appliances
- Included: Some Gas Appliances, Dishwasher, Electric Oven, Gas Cooktop, Disposal, Gas Water Heater, Microwave, Plumbed For Gas, Vented Exhaust Fan
- Laundry: Washer Hookup, Electric Dryer Hookup, Laundry in Utility Room
Features
- Decorative/Designer Lighting Fixtures, Double Vanity, Granite Counters, High Speed Internet, Open Floorplan, Pantry, Paneling/Wainscoting, Cable TV, Walk-In Closet(s), Wired for Sound
- Flooring: Ceramic Tile, Laminate
- Has basement: No
- Number of fireplaces: 1
- Fireplace features: Gas, Gas Log, Living Room, Stone
Interior area
- Total interior livable area: 2,487 sqft
Property
Parking
- Total spaces: 2
- Parking features: Driveway, Garage, Garage Door Opener, Inside Entrance, Kitchen Level, Garage Faces Side, Side By Side, Storage
- Attached garage spaces: 2
- Has uncovered spaces: Yes
Features
- Levels: One
- Stories: 1
- Patio & porch: Rear Porch, Covered, Deck, Front Porch
- Has private pool: Yes
- Pool features: Gunite, In Ground, Pool, Private
Lot
- Size: 0.28 Acres
Details
- Parcel number: 02104237
Construction
Type & style
- Home type: SingleFamily
- Architectural style: Ranch,Traditional,Detached
- Property subtype: Single Family Residence
Materials
- Brick
- Foundation: Slab
- Roof: Asphalt,Shingle
Condition
- Year built: 1965
Utilities & green energy
- Sewer: Public Sewer
- Utilities for property: Electricity Available, Natural Gas Available, Phone Available, Sewer Available, Separate Meters, Water Available, Cable Available
Green energy
- Energy efficient items: Thermostat, Windows
Community & neighborhood
Location
- Region: Fort Worth
- Subdivision: Overton West Add
HOA & financial
HOA
- Has HOA: Yes
- HOA fee: $30 annually
- Association name: Overton Park Neighborhood Association
Other
Other facts
- Listing terms: Cash,Conventional,FHA,VA Loan
Price history
| Date | Event | Price |
|---|---|---|
| 4/29/2025 | Sold | -- |
Source: NTREIS #20862579 Report a problem | ||
| 3/20/2025 | Pending sale | $900,000$362/sqft |
Source: NTREIS #20862579 Report a problem | ||
| 3/12/2025 | Contingent | $900,000$362/sqft |
Source: NTREIS #20862579 Report a problem | ||
| 3/7/2025 | Listed for sale | $900,000+38.5%$362/sqft |
Source: NTREIS #20862579 Report a problem | ||
| 6/21/2021 | Sold | -- |
Source: NTREIS #14554206 Report a problem | ||
Public tax history
| Year | Property taxes | Tax assessment |
|---|---|---|
| 2024 | $12,208 -14.1% | $652,337 -12.7% |
| 2023 | $14,213 -10.2% | $747,000 +12.3% |
| 2022 | $15,827 +34.9% | $665,000 +40% |
Find assessor info on the county website
Neighborhood: Overton Park
Nearby schools
GreatSchools rating
- 9/10Overton Park Elementary SchoolGrades: PK-5Distance: 0.3 mi
- 5/10McLean Middle SchoolGrades: 6-8Distance: 1.4 mi
- 4/10Paschal High SchoolGrades: 9-12Distance: 2.6 mi
Schools provided by the listing agent
- Elementary: Overton Park
- Middle: Mclean
- High: Paschal
- District: Fort Worth ISD
Source: NTREIS. This data may not be complete. We recommend contacting the local school district to confirm school assignments for this home.
Get a cash offer in 3 minutes
Find out how much your home could sell for in as little as 3 minutes with a no-obligation cash offer.
Estimated market value$858,900
Get a cash offer in 3 minutes
Find out how much your home could sell for in as little as 3 minutes with a no-obligation cash offer.
Estimated market value
$858,900

