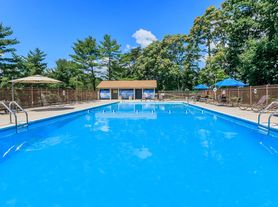Cheshire Lane Gem 1,800+ sq ft Townhome in Hidden Valley (#1 School District)
Move-in ready - 4 bed | 2.5 bath home with fresh upgrades and zero hassle.
Prime SW Roanoke Location:
6 min from Lewis Gale Medical Center
15 min from Carilion Roanoke Memorial Hospital
Includes:
Kitchen & Laundry
Stainless steel fridge, dishwasher, range & microwave
Full-size washer/dryer
Outdoor Living:
Freshly stained deck overlooking private greenspace
Bonus - Weber propane grill included
Bonus - Smokeless fire pit
Front lawn care covered by HOA
Upgrades:
New HVAC (06/2024)
Rebuilt back deck (10/2024)
New water heater (09/2021)
New storm doors (09/2025)
Freshly stained deck (10/2025)
Community Perks:
Pines pool, playground, tennis courts & enclosed dog park
Quiet & friendly street. Park in one of your two parking spots, enjoy an evening by the fire pit, toss some burgers on the grill, and call it home.
Landlord pays water & sewer. Renter pays electric.
Townhouse for rent
Accepts Zillow applications
$2,200/mo
4508 Cheshire Ln, Roanoke, VA 24018
4beds
1,848sqft
Price may not include required fees and charges.
Townhouse
Available now
Dogs OK
Central air
In unit laundry
-- Parking
Forced air, heat pump
What's special
Private greenspaceRebuilt back deckFreshly stained deckSmokeless fire pitKitchen and laundry
- 1 hour |
- -- |
- -- |
Travel times
Facts & features
Interior
Bedrooms & bathrooms
- Bedrooms: 4
- Bathrooms: 3
- Full bathrooms: 3
Heating
- Forced Air, Heat Pump
Cooling
- Central Air
Appliances
- Included: Dishwasher, Dryer, Freezer, Microwave, Oven, Refrigerator, Washer
- Laundry: In Unit
Features
- Has basement: Yes
Interior area
- Total interior livable area: 1,848 sqft
Property
Parking
- Details: Contact manager
Features
- Exterior features: Electricity not included in rent, Heating system: Forced Air, Heating: Propane / Butane, Lawn, Neighborhood dumpsters, Pet Park, Sewage included in rent, Smokeless fire pit, Tennis Court(s), Water included in rent
Details
- Parcel number: 076070204000000
Construction
Type & style
- Home type: Townhouse
- Property subtype: Townhouse
Utilities & green energy
- Utilities for property: Sewage, Water
Building
Management
- Pets allowed: Yes
Community & HOA
Community
- Features: Playground, Tennis Court(s)
HOA
- Amenities included: Tennis Court(s)
Location
- Region: Roanoke
Financial & listing details
- Lease term: 1 Year
Price history
| Date | Event | Price |
|---|---|---|
| 11/5/2025 | Listed for rent | $2,200$1/sqft |
Source: Zillow Rentals | ||
| 6/17/2021 | Sold | $202,500$110/sqft |
Source: | ||
| 5/12/2021 | Pending sale | $202,500$110/sqft |
Source: | ||
| 4/30/2021 | Listed for sale | $202,500+170%$110/sqft |
Source: | ||
| 7/14/2020 | Sold | $75,000$41/sqft |
Source: Public Record | ||
