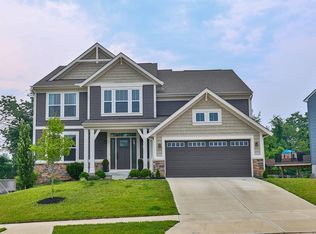Sold for $525,000 on 07/31/25
$525,000
4508 Donegal Ave, Union, KY 41091
4beds
--sqft
Single Family Residence, Residential
Built in 2019
-- sqft lot
$532,300 Zestimate®
$--/sqft
$3,376 Estimated rent
Home value
$532,300
$495,000 - $575,000
$3,376/mo
Zestimate® history
Loading...
Owner options
Explore your selling options
What's special
Gorgeous Avery Western Craftsman plan by Fischer Homes in beautiful Ballyshannon. With all the added upgrades and one of a kind features. Stone & brick exterior with welcoming front porch. Beautiful island kitchen with stainless steel appliances, gleaming granite, maple cabinetry & morning room open to the 2 story family with floor to ceiling stone fireplace. Master suite with large walk-in closet, double bowl vanity, large shower. Included rec room, 2 car garage & full unfinished basement with full bath rough-in. No sump pump walkout. Backyard backs up to watershed for added wooded privacy. Laundry on second floor for added convenience.
Zillow last checked: 8 hours ago
Listing updated: August 30, 2025 at 10:19pm
Listed by:
Lori Gasser 614-205-8471,
Sibcy Cline, REALTORS-Florence
Bought with:
Jahmar Daniels, 223366
KW Seven Hills Realty
Source: NKMLS,MLS#: 633268
Facts & features
Interior
Bedrooms & bathrooms
- Bedrooms: 4
- Bathrooms: 3
- Full bathrooms: 2
- 1/2 bathrooms: 1
Primary bedroom
- Features: See Remarks
- Level: Third
- Area: 225
- Dimensions: 15 x 15
Bedroom 2
- Features: See Remarks
- Level: Third
- Area: 121
- Dimensions: 11 x 11
Bedroom 3
- Features: See Remarks
- Level: Third
- Area: 144
- Dimensions: 12 x 12
Bedroom 4
- Features: See Remarks
- Level: Third
- Area: 144
- Dimensions: 12 x 12
Bathroom 2
- Description: approx
- Features: See Remarks
- Level: Third
- Area: 45
- Dimensions: 9 x 5
Bathroom 3
- Description: approx- Powder Room
- Features: See Remarks
- Level: Second
- Area: 25
- Dimensions: 5 x 5
Den
- Description: Den/Rec Room
- Features: See Remarks
- Level: First
- Area: 336
- Dimensions: 21 x 16
Dining room
- Features: See Remarks
- Level: Second
- Area: 132
- Dimensions: 12 x 11
Kitchen
- Features: See Remarks
- Level: Second
- Area: 156
- Dimensions: 12 x 13
Living room
- Features: See Remarks
- Level: Second
- Area: 289
- Dimensions: 17 x 17
Office
- Description: approx
- Features: See Remarks
- Level: Second
- Area: 36
- Dimensions: 6 x 6
Primary bath
- Description: approx
- Features: See Remarks
- Level: Third
- Area: 110
- Dimensions: 10 x 11
Heating
- Electric
Cooling
- Central Air
Appliances
- Included: Stainless Steel Appliance(s), Electric Cooktop, Electric Oven, Dishwasher, Disposal, Dryer, Microwave, Refrigerator, Trash Compactor, Washer, Humidifier
- Laundry: Electric Dryer Hookup, Upper Level, Washer Hookup
Features
- Kitchen Island, Walk-In Closet(s), Soaking Tub, Pantry, Open Floorplan, Granite Counters, Entrance Foyer, Eat-in Kitchen, Cathedral Ceiling(s), Ceiling Fan(s), High Ceilings, Recessed Lighting
- Doors: Pocket Door(s)
- Has basement: Yes
- Number of fireplaces: 1
- Fireplace features: Gas
Property
Parking
- Total spaces: 2
- Parking features: Driveway, Garage, Garage Door Opener
- Garage spaces: 2
- Has uncovered spaces: Yes
Accessibility
- Accessibility features: None
Features
- Levels: Three Or More
- Stories: 3
- Patio & porch: Covered, Deck, Porch
- Fencing: Wood
- Has view: Yes
- View description: Trees/Woods
Lot
- Residential vegetation: Partially Wooded
Details
- Parcel number: 051.0515853.00
- Zoning description: Residential
Construction
Type & style
- Home type: SingleFamily
- Architectural style: Craftsman
- Property subtype: Single Family Residence, Residential
Materials
- Vinyl Siding
- Foundation: Poured Concrete
- Roof: Shingle
Condition
- Existing Structure
- New construction: No
- Year built: 2019
Utilities & green energy
- Sewer: Public Sewer
- Water: Public
- Utilities for property: Cable Available, Natural Gas Available, Sewer Available, Underground Utilities, Water Available
Community & neighborhood
Security
- Security features: Security System
Location
- Region: Union
HOA & financial
HOA
- Has HOA: Yes
- HOA fee: $550 annually
- Amenities included: Dog Park, Playground, Pool, Tennis Court(s), Clubhouse
Other
Other facts
- Road surface type: Paved
Price history
| Date | Event | Price |
|---|---|---|
| 7/31/2025 | Sold | $525,000-0.4% |
Source: | ||
| 6/13/2025 | Pending sale | $527,000 |
Source: | ||
| 6/6/2025 | Listed for sale | $527,000+41.2% |
Source: | ||
| 3/15/2019 | Sold | $373,276 |
Source: Public Record | ||
Public tax history
| Year | Property taxes | Tax assessment |
|---|---|---|
| 2022 | $4,191 -0.2% | $373,300 |
| 2021 | $4,200 -3.4% | $373,300 |
| 2020 | $4,349 | $373,300 +578.7% |
Find assessor info on the county website
Neighborhood: 41091
Nearby schools
GreatSchools rating
- 9/10Longbranch Elementary SchoolGrades: PK-5Distance: 0.9 mi
- 8/10Ballyshannon Middle SchoolGrades: 6-8Distance: 0.3 mi
- 8/10Randall K. Cooper High SchoolGrades: 9-12Distance: 1.1 mi
Schools provided by the listing agent
- Elementary: Longbranch
- Middle: Ballyshannon Middle School
- High: Cooper High School
Source: NKMLS. This data may not be complete. We recommend contacting the local school district to confirm school assignments for this home.

Get pre-qualified for a loan
At Zillow Home Loans, we can pre-qualify you in as little as 5 minutes with no impact to your credit score.An equal housing lender. NMLS #10287.
