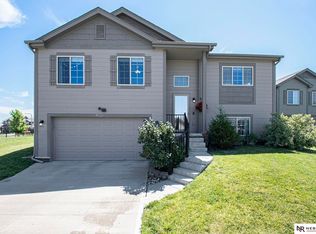Hard-to-find 1.5 story in Ashford Hollow loaded with updates and a unique floor plan that's sure to impress! Gorgeous kitchen with bar top seating, espresso cabinets, quartz counters, stainless steel appliances, gas stove & custom tile backsplash. Dedicated dining space. Spacious family area with tons of windows, natural light & is accented with direct vent efficient fireplace. Main floor primary bedroom is tucked privately behind the kitchen with en-suite bath including dual sinks, tiled shower, and an expansive walk-in closet. Upstairs to the 2nd bedroom with 2 His/Her Walk-in closets & Jack n Jill bathroom, 3rd bedroom & bonus loft room perfect for gaming or relaxing. (Keep the toys upstairs!) Downstairs to 2 huge additional bedrooms split by a large recreational room. This walkout has a nice deck with unbelievable views for miles including the Bellevue Berry Farm and nearby golf course. Within walking distance to Target, shopping & restaurants. Just minutes from Offutt AFB and interstate access.
24 hour notice required on all viewings.
Property listed by Midlands Real Estate.
*$35 Application Fee, one application per each adult required.
House for rent
$2,900/mo
4508 Edgerton Dr, Papillion, NE 68133
5beds
3,884sqft
Price may not include required fees and charges.
Single family residence
Available now
Dogs OK
-- A/C
-- Laundry
Attached garage parking
Fireplace
What's special
Nice deckBonus loft roomEn-suite bathJack n jill bathroomLarge recreational roomDirect vent efficient fireplaceUnbelievable views
- 30 days
- on Zillow |
- -- |
- -- |
Travel times
Looking to buy when your lease ends?
See how you can grow your down payment with up to a 6% match & 4.15% APY.
Facts & features
Interior
Bedrooms & bathrooms
- Bedrooms: 5
- Bathrooms: 3
- Full bathrooms: 3
Heating
- Fireplace
Appliances
- Included: Dishwasher, Microwave, Stove
Features
- Walk In Closet
- Has basement: Yes
- Has fireplace: Yes
Interior area
- Total interior livable area: 3,884 sqft
Property
Parking
- Parking features: Attached
- Has attached garage: Yes
- Details: Contact manager
Features
- Patio & porch: Deck
- Exterior features: Fenced backyard, Humidifier, Side-by-Side Fridge/Freezer, Sprinkler System, Walk In Closet, Water Softener
Details
- Parcel number: 011592787
Construction
Type & style
- Home type: SingleFamily
- Property subtype: Single Family Residence
Community & HOA
Location
- Region: Papillion
Financial & listing details
- Lease term: Contact For Details
Price history
| Date | Event | Price |
|---|---|---|
| 7/11/2025 | Listed for rent | $2,900$1/sqft |
Source: Zillow Rentals | ||
| 1/24/2024 | Sold | $425,000$109/sqft |
Source: | ||
| 11/7/2023 | Pending sale | $425,000$109/sqft |
Source: | ||
| 11/2/2023 | Listed for sale | $425,000+15.8%$109/sqft |
Source: | ||
| 10/5/2021 | Sold | $367,000+0.5%$94/sqft |
Source: | ||
![[object Object]](https://photos.zillowstatic.com/fp/7021afe839c57b4b7027605849df2d80-p_i.jpg)
