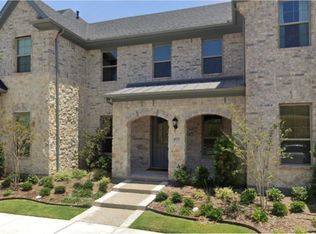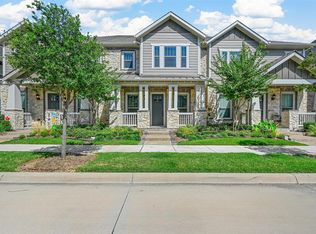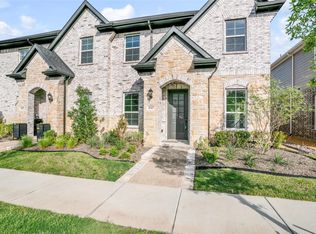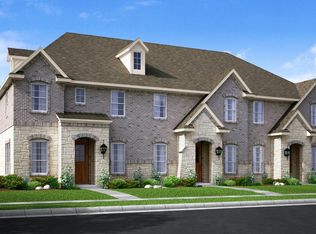Sold on 06/20/25
Price Unknown
4508 English Maple Dr, Arlington, TX 76005
3beds
2,254sqft
Townhouse
Built in 2022
3,833.28 Square Feet Lot
$478,800 Zestimate®
$--/sqft
$3,379 Estimated rent
Home value
$478,800
$445,000 - $517,000
$3,379/mo
Zestimate® history
Loading...
Owner options
Explore your selling options
What's special
Live where the vibe is strong and the lifestyle is stronger. Welcome to 4508 English Maple Drive, one of the largest townhomes in the vibrant, resort-style Viridian community — expertly crafted by CB Jeni Homes, a recognized leader in DFW townhome design. This move-in-ready 3-bedroom home combines smart layout with designer flair, featuring a dedicated home office, flexible bonus space to grow with your needs, and an enclosed courtyard-style patio that offers the perfect private outdoor escape. Whether you're sipping coffee in the morning sun or hosting a weekend hangout, this patio is a rare gem for townhome living. Inside, enjoy 2,254 square feet of light-filled living with a bright, open-concept layout. The spacious kitchen is a true centerpiece, boasting a massive island, gleaming quartz countertops, and stainless steel appliances — a dream setup for both everyday meals and entertaining. Life in Viridian means more than just a beautiful home — it’s access to an unmatched lifestyle. From shimmering pools and tranquil lakes to lush greenbelts and brand-new pickleball courts, every day feels like a vacation. And with Storm Park opening summer 2025 and direct trail access to River Legacy Park, outdoor adventure is right outside your door. You're also just minutes from DFW International Airport, making spontaneous getaways and business trips effortless. Families will love being zoned to the top-rated Hurst-Euless-Bedford ISD, including Viridian Elementary, Harwood Junior High, and Trinity High School — offering educational excellence right in the neighborhood. And let’s not forget the perks of location: you're close to Six Flags Over Texas, Texas Live!, Globe Life Field, and the all-new Splash Island at Hurricane Harbor — a waterpark dream with over 110 splash zones and slides. This isn’t just a home — it’s a whole lifestyle. And it’s ready for you to move in and make it yours.
Zillow last checked: 8 hours ago
Listing updated: July 02, 2025 at 07:01am
Listed by:
Lucy Knox 0552969,
Keller Williams Lonestar DFW 817-795-2500
Bought with:
Suzanne Mardock
Ready Real Estate LLC
Source: NTREIS,MLS#: 20931814
Facts & features
Interior
Bedrooms & bathrooms
- Bedrooms: 3
- Bathrooms: 3
- Full bathrooms: 2
- 1/2 bathrooms: 1
Primary bedroom
- Features: Ceiling Fan(s), Double Vanity, En Suite Bathroom, Separate Shower
- Level: Second
- Dimensions: 13 x 17
Bedroom
- Features: Ceiling Fan(s)
- Level: Second
- Dimensions: 11 x 14
Bedroom
- Level: Second
- Dimensions: 13 x 11
Dining room
- Level: First
- Dimensions: 10 x 11
Kitchen
- Features: Breakfast Bar, Eat-in Kitchen, Walk-In Pantry
- Level: First
- Dimensions: 10 x 18
Living room
- Features: Ceiling Fan(s)
- Level: First
- Dimensions: 13 x 24
Office
- Level: First
- Dimensions: 9 x 12
Heating
- Central, Natural Gas
Cooling
- Central Air, Electric
Appliances
- Included: Dishwasher, Disposal, Gas Range, Microwave
- Laundry: Laundry in Utility Room, In Hall
Features
- Eat-in Kitchen, High Speed Internet, Open Floorplan, Cable TV, Walk-In Closet(s)
- Flooring: Carpet, Luxury Vinyl Plank, Tile
- Windows: Window Coverings
- Has basement: No
- Has fireplace: No
Interior area
- Total interior livable area: 2,254 sqft
Property
Parking
- Total spaces: 2
- Parking features: Alley Access, Driveway, Garage, Garage Door Opener, On Street
- Attached garage spaces: 2
- Has uncovered spaces: Yes
Features
- Levels: Two
- Stories: 2
- Patio & porch: Deck, Covered
- Pool features: None, Community
Lot
- Size: 3,833 sqft
Details
- Parcel number: 42535164
Construction
Type & style
- Home type: Townhouse
- Architectural style: Traditional
- Property subtype: Townhouse
Materials
- Brick
- Foundation: Slab
- Roof: Composition
Condition
- Year built: 2022
Utilities & green energy
- Sewer: Public Sewer
- Water: Public
- Utilities for property: Sewer Available, Water Available, Cable Available
Community & neighborhood
Security
- Security features: Security System Leased, Security System, Carbon Monoxide Detector(s), Smoke Detector(s)
Community
- Community features: Clubhouse, Lake, Playground, Park, Pickleball, Pool, Restaurant, Sidewalks, Tennis Court(s), Trails/Paths
Location
- Region: Arlington
- Subdivision: Viridian Village 2c
HOA & financial
HOA
- Has HOA: Yes
- HOA fee: $410 monthly
- Amenities included: Maintenance Front Yard
- Services included: All Facilities, Association Management, Insurance, Maintenance Grounds, Maintenance Structure
- Association name: Viridian Residents Association
- Association phone: 817-494-8598
Other
Other facts
- Listing terms: Cash,Conventional,FHA,VA Loan
Price history
| Date | Event | Price |
|---|---|---|
| 6/20/2025 | Sold | -- |
Source: NTREIS #20931814 | ||
| 6/2/2025 | Pending sale | $479,000$213/sqft |
Source: NTREIS #20931814 | ||
| 5/27/2025 | Contingent | $479,000$213/sqft |
Source: NTREIS #20931814 | ||
| 5/20/2025 | Listed for sale | $479,000$213/sqft |
Source: NTREIS #20931814 | ||
Public tax history
| Year | Property taxes | Tax assessment |
|---|---|---|
| 2024 | $9,731 -6% | $444,791 -5.9% |
| 2023 | $10,352 +426.1% | $472,798 +744.3% |
| 2022 | $1,968 -2.2% | $56,000 |
Find assessor info on the county website
Neighborhood: North
Nearby schools
GreatSchools rating
- 9/10Viridian Elementary SchoolGrades: PK-6Distance: 1 mi
- 9/10Harwood Junior High SchoolGrades: 7-9Distance: 4.4 mi
- 6/10Trinity High SchoolGrades: 10-12Distance: 3.2 mi
Schools provided by the listing agent
- Elementary: Viridian
- High: Trinity
- District: Hurst-Euless-Bedford ISD
Source: NTREIS. This data may not be complete. We recommend contacting the local school district to confirm school assignments for this home.
Get a cash offer in 3 minutes
Find out how much your home could sell for in as little as 3 minutes with a no-obligation cash offer.
Estimated market value
$478,800
Get a cash offer in 3 minutes
Find out how much your home could sell for in as little as 3 minutes with a no-obligation cash offer.
Estimated market value
$478,800



