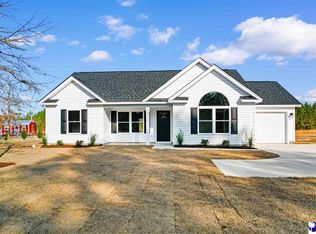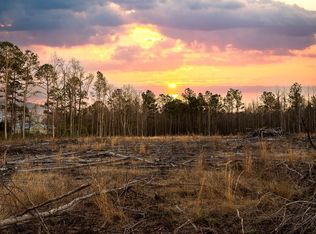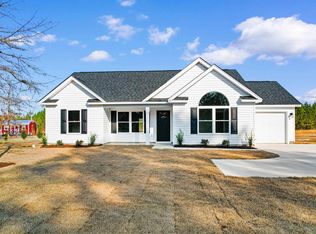Sold for $320,000
$320,000
4508 Old Tram Rd., Conway, SC 29527
3beds
1,351sqft
Single Family Residence
Built in 2025
0.5 Acres Lot
$321,200 Zestimate®
$237/sqft
$1,907 Estimated rent
Home value
$321,200
$302,000 - $340,000
$1,907/mo
Zestimate® history
Loading...
Owner options
Explore your selling options
What's special
Move-In Ready New Construction on Half an Acre – No HOA! Welcome to this stunning brand-new home nestled on 0.50 acres with serene wooded views and no HOA restrictions! Perfectly combining modern style with small-town charm, this home features 3BR and 2B and 2 car garage. Step inside to an open-concept floor plan featuring 9-foot ceilings throughout, giving the home a bright and airy feel. The gourmet kitchen boasts white shaker cabinets, granite countertops, a large center island, stainless steel range hood, and a walk-in pantry for plenty of storage. The spacious master suite offers a walk-in closet and a luxurious master bath with an oversized tiled shower. Two additional bedrooms provide comfort and flexibility for family, guests, or a home office. Enjoy your morning coffee or evening relaxation on the covered front and rear porches, both equipped with ceiling fans. The rear porch spans 22’ x 6’, perfect for entertaining or quiet evenings. Additional features include: Fully irrigated yard with front and back coverage (option to add more heads) Extended concrete driveway Sodded entire front yard Professional landscaping around the entire home Upgraded black two-car garage door and black window trim for a modern elevated look. This home truly has it all—farmhouse modern upgrades, peaceful surroundings, and a location close to everything Conway has to offer! Schedule your showing today and make this beautiful home yours!
Zillow last checked: 8 hours ago
Listing updated: September 17, 2025 at 01:18pm
Listed by:
Candice T Spivey 843-421-7794,
Realty One Group Dockside Cnwy
Bought with:
Bruno Castaneda, 106256
Carolina One Real Estate MB
Source: CCAR,MLS#: 2520208 Originating MLS: Coastal Carolinas Association of Realtors
Originating MLS: Coastal Carolinas Association of Realtors
Facts & features
Interior
Bedrooms & bathrooms
- Bedrooms: 3
- Bathrooms: 2
- Full bathrooms: 2
Kitchen
- Features: Kitchen Exhaust Fan, Kitchen Island, Pantry, Solid Surface Counters
Other
- Features: Utility Room
Heating
- Central
Cooling
- Central Air
Appliances
- Included: Dishwasher, Range, Range Hood
- Laundry: Washer Hookup
Features
- Split Bedrooms, Kitchen Island, Solid Surface Counters
- Flooring: Carpet, Luxury Vinyl, Luxury VinylPlank
Interior area
- Total structure area: 2,181
- Total interior livable area: 1,351 sqft
Property
Parking
- Total spaces: 6
- Parking features: Attached, Garage, Two Car Garage, Garage Door Opener
- Attached garage spaces: 2
Features
- Levels: One
- Stories: 1
- Patio & porch: Rear Porch, Front Porch
- Exterior features: Sprinkler/Irrigation, Porch
Lot
- Size: 0.50 Acres
- Features: Outside City Limits, Rectangular, Rectangular Lot
Details
- Additional parcels included: ,
- Parcel number: 37114010011
- Zoning: fa
- Special conditions: None
Construction
Type & style
- Home type: SingleFamily
- Architectural style: Ranch
- Property subtype: Single Family Residence
Materials
- Vinyl Siding
- Foundation: Slab
Condition
- Never Occupied
- New construction: Yes
- Year built: 2025
Details
- Warranty included: Yes
Utilities & green energy
- Water: Public
- Utilities for property: Electricity Available, Sewer Available, Water Available
Community & neighborhood
Location
- Region: Conway
- Subdivision: Not within a Subdivision
HOA & financial
HOA
- Has HOA: No
Other
Other facts
- Listing terms: Cash,Conventional,FHA,VA Loan
Price history
| Date | Event | Price |
|---|---|---|
| 9/17/2025 | Sold | $320,000-1.5%$237/sqft |
Source: | ||
| 8/27/2025 | Contingent | $325,000$241/sqft |
Source: | ||
| 8/20/2025 | Listed for sale | $325,000+622.2%$241/sqft |
Source: | ||
| 1/13/2025 | Sold | $45,000$33/sqft |
Source: | ||
| 12/17/2024 | Contingent | $45,000$33/sqft |
Source: | ||
Public tax history
Tax history is unavailable.
Neighborhood: 29527
Nearby schools
GreatSchools rating
- 7/10Pee Dee Elementary SchoolGrades: PK-5Distance: 1.8 mi
- 4/10Whittemore Park Middle SchoolGrades: 6-8Distance: 5.3 mi
- 5/10Conway High SchoolGrades: 9-12Distance: 5.3 mi
Schools provided by the listing agent
- Elementary: Pee Dee Elementary School
- Middle: Whittemore Park Middle School
- High: Conway High School
Source: CCAR. This data may not be complete. We recommend contacting the local school district to confirm school assignments for this home.
Get pre-qualified for a loan
At Zillow Home Loans, we can pre-qualify you in as little as 5 minutes with no impact to your credit score.An equal housing lender. NMLS #10287.
Sell for more on Zillow
Get a Zillow Showcase℠ listing at no additional cost and you could sell for .
$321,200
2% more+$6,424
With Zillow Showcase(estimated)$327,624


