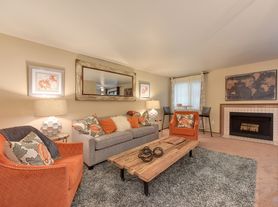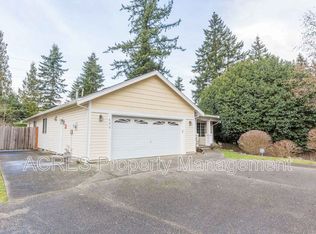Quiet, backs up to greenbelt and trail to Lake and park. Wonderful house on 3 levels. Lower level has a separate entryway, kitchen, bedroom and bath. Upper level has two large bedrooms, middle level has 3 bedrooms and baths. Modern kitchen, high ceiling living room, driveway and two car garage. All appliances included, central air and individual room air conditioner heater. Smaller yard with minimal care needs. Back deck is extensive. House is completely modernized, comfortable and ready to rent. Close to I-5 access.
Renter pays utilities.
House for rent
Accepts Zillow applicationsSpecial offer
$5,000/mo
4508 S 262nd St, Kent, WA 98032
6beds
3,390sqft
Price may not include required fees and charges.
Single family residence
Available now
Cats, dogs OK
Central air, wall unit
In unit laundry
Attached garage parking
Heat pump
What's special
Modern kitchenSeparate entrywayCentral air
- 8 days |
- -- |
- -- |
Travel times
Facts & features
Interior
Bedrooms & bathrooms
- Bedrooms: 6
- Bathrooms: 6
- Full bathrooms: 6
Heating
- Heat Pump
Cooling
- Central Air, Wall Unit
Appliances
- Included: Dishwasher, Dryer, Freezer, Microwave, Oven, Refrigerator, Washer
- Laundry: In Unit
Features
- Flooring: Carpet, Hardwood, Tile
- Furnished: Yes
Interior area
- Total interior livable area: 3,390 sqft
Property
Parking
- Parking features: Attached, Off Street
- Has attached garage: Yes
- Details: Contact manager
Details
- Parcel number: 3832710510
Construction
Type & style
- Home type: SingleFamily
- Property subtype: Single Family Residence
Community & HOA
Location
- Region: Kent
Financial & listing details
- Lease term: 1 Year
Price history
| Date | Event | Price |
|---|---|---|
| 9/29/2025 | Listed for rent | $5,000$1/sqft |
Source: Zillow Rentals | ||
| 7/14/2025 | Sold | $890,000-1.1%$263/sqft |
Source: | ||
| 6/11/2025 | Pending sale | $899,995$265/sqft |
Source: | ||
| 5/22/2025 | Listed for sale | $899,995$265/sqft |
Source: | ||
Neighborhood: 98032
- Special offer! Rent only the downstairs self contained bedroom, living room, bath and kitchen with a separate entrance for $1750Expires October 31, 2025

