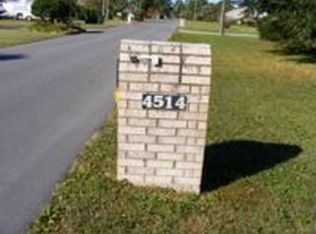PREVIEW...... Call cell (850)814-5967 For More Info: Beautiful CANAL FRONT HOME! NORTHSHORE CULDESAC SUBDIVISION! GREAT NEIGHBORHOOD AND NEIGHBORS!! 4 Bedroom with 1st Floor Primary Bedroom. Formal Living Room Formal Dining Room Bonus Family room with Eat in Bar ADDITIONAL Bonus Family room adjacent to Kitchen and Primary Family Room with cathedral cieling and sliding door out to paver pool deck!! BONUS Butler Pantry Between Formal Dining Room and Kitchen with Wine Rack and Glass front cabinets and Drawers. Under Cabinet Lights in Kitchen and Butler Pantry Full walk in Kitchen Pantry. Huge Laundry Room Closet. Half Bath off Laundry Room. Wood Burning Fireplace in Family Room. Huge Game Closet off Family Room. Huge Detached Pool House within Entry door and Double French Doors leading to 20 foot Entertaining Party Deck! Paver Walkway to Boat House Dock. Boat house and boat lift with walk around deck at Boat house dock! Amazing Party Pool!!! Extra Large Garage with Custom Sink and cabinets. Garage has Double Exterior Doors to Back Yard Pool Deck.....Also, Pool Down Stairs for Atric Access in Garage. FULL WALK IN ATTIC STORAGE from Guest Bedroom Closet upstairs. Custom Shadow Boxed Wood Privacy Fencing on both side of back yard!!! Sprinkler system Paver Stove pad behind Pool Equipment Blind Additional Front Laundry Room/Mud Room Entrance. This is Preview to Full Listing Coming Soon!!! Call with Any Questions or to Schedule Appointment. Open Houses will start upon completion with Full Real Estate Listing.
This property is off market, which means it's not currently listed for sale or rent on Zillow. This may be different from what's available on other websites or public sources.

