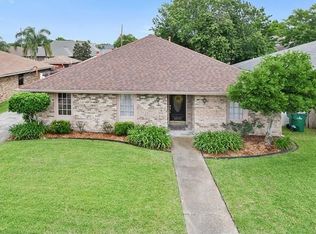Location, Location, Location. Wonderful home in the heart of Metairie. 1800 living with a single car garage/10 ft ceilings in the main areas. 3 bedrms/2 baths/Gally Kitchen w/Newer appliances& a breakfast nook. 10 ft ceilings in Foyer & living/wd burning firepl/built in shelvings. Large master suite w/walk-in closet space and renovated master shower. Other upgrades include: 3yr old roof/windows 2 years old/new inside Ac coils. Brick front porch and covered patio, large backyard with lots of green space.
This property is off market, which means it's not currently listed for sale or rent on Zillow. This may be different from what's available on other websites or public sources.

