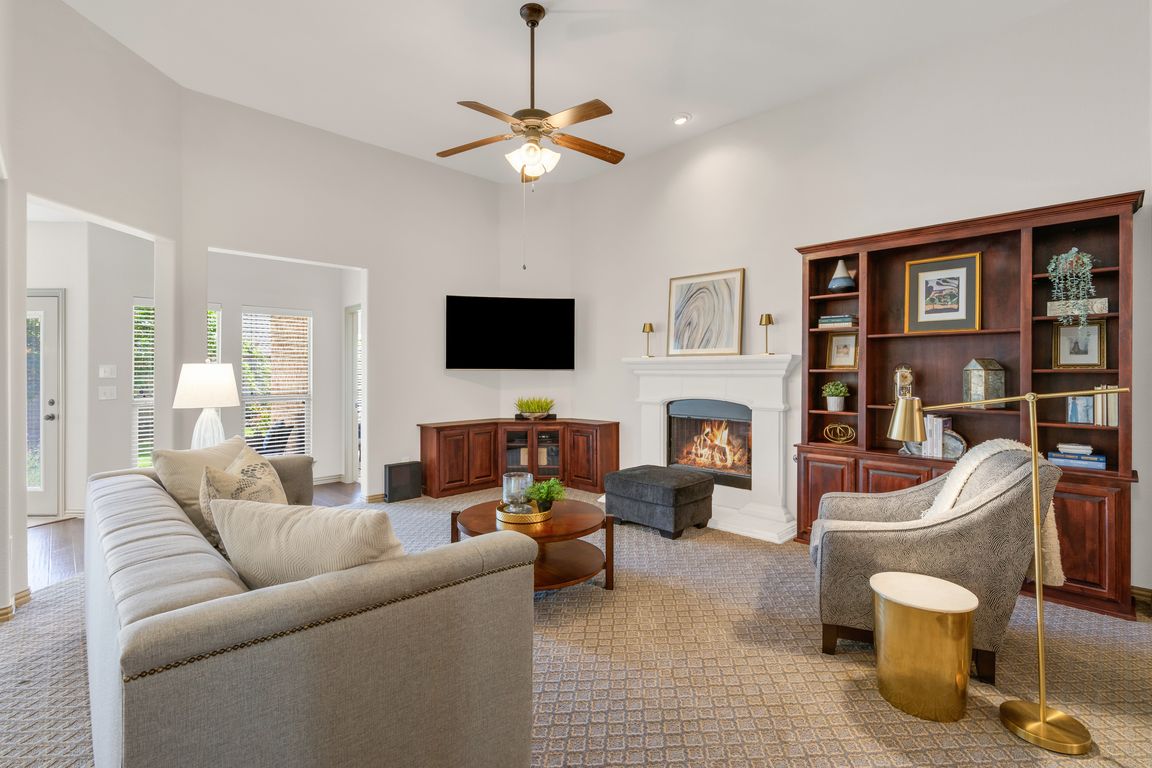
For sale
$485,000
3beds
2,072sqft
4509 Moonlight Dr, McKinney, TX 75071
3beds
2,072sqft
Single family residence
Built in 2011
5,445 sqft
2 Attached garage spaces
$234 price/sqft
$285 semi-annually HOA fee
What's special
Filtered waterPrivate landscaped patioHigh ceilingsGrand front entryWall of windowsCustom entertainment centerSunny dining area
From the moment you walk through the grand front entry with its high ceilings and beautiful front door, you’ll feel the warmth of this inviting 3-bedroom home. It’s the perfect blend of comfort, practicality, and everyday style — in a location families will love! The bright, open kitchen makes family life easy ...
- 18 hours |
- 336 |
- 7 |
Source: NTREIS,MLS#: 21080834
Travel times
Living Room
Kitchen
Primary Bedroom
Zillow last checked: 7 hours ago
Listing updated: 15 hours ago
Listed by:
Ken Knight 214-210-1500,
Ebby Halliday, REALTORS 214-210-1500,
Chris Hickman 0498510 469-569-1106,
Ebby Halliday, REALTORS
Source: NTREIS,MLS#: 21080834
Facts & features
Interior
Bedrooms & bathrooms
- Bedrooms: 3
- Bathrooms: 2
- Full bathrooms: 2
Primary bedroom
- Features: Ceiling Fan(s), Dual Sinks, Double Vanity, En Suite Bathroom, Garden Tub/Roman Tub, Separate Shower, Walk-In Closet(s)
- Level: First
- Dimensions: 16 x 14
Bedroom
- Features: Closet Cabinetry, Ceiling Fan(s)
- Level: First
- Dimensions: 13 x 11
Bedroom
- Features: Closet Cabinetry, Ceiling Fan(s)
- Level: First
- Dimensions: 13 x 10
Primary bathroom
- Features: Built-in Features, Dual Sinks, Garden Tub/Roman Tub, Separate Shower
- Level: First
- Dimensions: 10 x 13
Breakfast room nook
- Level: First
- Dimensions: 14 x 8
Dining room
- Level: First
- Dimensions: 14 x 12
Kitchen
- Features: Breakfast Bar, Built-in Features, Eat-in Kitchen, Galley Kitchen, Granite Counters, Kitchen Island, Pantry, Stone Counters, Walk-In Pantry
- Level: First
- Dimensions: 16 x 11
Laundry
- Features: Built-in Features
- Level: First
- Dimensions: 8 x 5
Living room
- Features: Built-in Features, Ceiling Fan(s), Fireplace
- Level: First
- Dimensions: 16 x 18
Heating
- Natural Gas
Cooling
- Electric
Appliances
- Included: Some Gas Appliances, Dishwasher, Gas Cooktop, Disposal, Gas Range, Gas Water Heater, Microwave, Plumbed For Gas, Water Softener, Water Purifier
- Laundry: Washer Hookup, Dryer Hookup, ElectricDryer Hookup, Laundry in Utility Room
Features
- Decorative/Designer Lighting Fixtures, Double Vanity, Eat-in Kitchen, Granite Counters, High Speed Internet, Kitchen Island, Open Floorplan, Paneling/Wainscoting, Cable TV, Wired for Data, Walk-In Closet(s), Wired for Sound
- Flooring: Carpet, Ceramic Tile, Hardwood
- Has basement: No
- Number of fireplaces: 1
- Fireplace features: Gas Starter, Living Room
Interior area
- Total interior livable area: 2,072 sqft
Video & virtual tour
Property
Parking
- Total spaces: 2
- Parking features: Garage Faces Front, Garage, Garage Door Opener, Kitchen Level
- Attached garage spaces: 2
Features
- Levels: One
- Stories: 1
- Patio & porch: Rear Porch, Patio
- Pool features: None
- Fencing: Back Yard,Fenced,Full,Gate,Perimeter,Wood
Lot
- Size: 5,445 Square Feet
- Features: Interior Lot, Landscaped
Details
- Parcel number: R1002400H01901
Construction
Type & style
- Home type: SingleFamily
- Architectural style: Traditional,Detached
- Property subtype: Single Family Residence
Materials
- Brick, Stone Veneer
- Foundation: Slab
- Roof: Shingle
Condition
- Year built: 2011
Utilities & green energy
- Sewer: Public Sewer
- Water: Public
- Utilities for property: Sewer Available, Underground Utilities, Water Available, Cable Available
Community & HOA
Community
- Features: Lake, Trails/Paths, Sidewalks
- Security: Security System Owned, Security System, Carbon Monoxide Detector(s), Fire Alarm, Smoke Detector(s), Security Service
- Subdivision: Creekview Estates Ph 2a
HOA
- Has HOA: Yes
- Services included: Association Management
- HOA fee: $285 semi-annually
- HOA name: TSC Management
- HOA phone: 469-899-1000
Location
- Region: Mckinney
Financial & listing details
- Price per square foot: $234/sqft
- Tax assessed value: $458,660
- Annual tax amount: $7,215
- Date on market: 10/27/2025
- Exclusions: All curtains throughout the home (curtain rods to remain), washer and dryer.