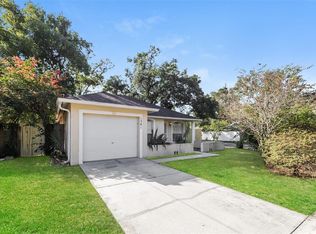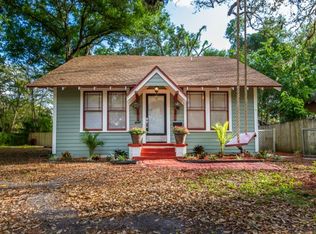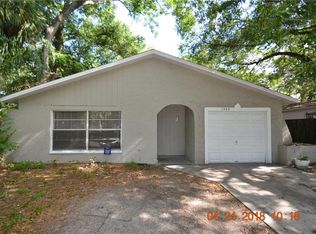Sold for $370,000 on 10/10/23
$370,000
1303 E Curtis St, Tampa, FL 33603
2beds
1,270sqft
Single Family Residence
Built in 1927
5,712 Square Feet Lot
$354,000 Zestimate®
$291/sqft
$2,308 Estimated rent
Home value
$354,000
$315,000 - $393,000
$2,308/mo
Zestimate® history
Loading...
Owner options
Explore your selling options
What's special
Your chance to own two homes for the price of one! Picture perfect classic bungalow in SE Seminole Heights with a detached cottage (SQUARE FOOTAGE NOTED IN LISTING IS FOR BOTH UNITS COMBINED - Sq ft of main house is a 2/1 at 866, with the cottage 1/1 at 404 sq ft.) Airbnb the back unit, rent privately, or use it for your new home office or family. This home is the perfect combination of old meets new. You'll notice the eclectic tear drop pathway composed of mixed historic Augusta fire bricks as you approach the front porch. The interior has been tastefully remodeled with luxury vinyl waterproof floors, Sienna Bordeaux granite counters in the new kitchen, updated baths and lighting. This bungalow still holds its charm with original baseboards, high ceilings, original doors and hardware. The main house features a laundry room, original canning pantry, small cellar, and shed for storage. Additional improvements include - both houses replumbed from the street (2020), new roofs (2020), new shed (2022), decks (2022) and driveway (2023). The cottage was remodeled in 2023 with new windows, doors, kitchenette, bath etc. Low maintenance back and front yards. Great street with inviting and welcoming neighbors. This is a wonderful opportunity to live in SouthEast Seminole Heights with exciting and interesting shops, taverns, restaurants and neighborhood activities close by.
Zillow last checked: 8 hours ago
Listing updated: October 10, 2023 at 01:45pm
Listing Provided by:
Kathy Lea Van Wert 813-231-3627,
VAN WERT REAL ESTATE SVCS.,LLC 813-231-3627
Bought with:
Natalie Wetherington, 3285918
COASTAL PROPERTIES GROUP INTERNATIONAL
Source: Stellar MLS,MLS#: T3469755 Originating MLS: Tampa
Originating MLS: Tampa

Facts & features
Interior
Bedrooms & bathrooms
- Bedrooms: 2
- Bathrooms: 2
- Full bathrooms: 2
Primary bedroom
- Features: Built-in Closet
- Level: First
- Dimensions: 11x12
Bedroom 2
- Features: Built-in Closet
- Level: First
- Dimensions: 11x11
Kitchen
- Features: Pantry
- Level: First
- Dimensions: 11x12
Laundry
- Level: First
- Dimensions: 6x10
Living room
- Level: First
- Dimensions: 12x17
Other
- Features: En Suite Bathroom
- Level: First
- Dimensions: 14x22
Heating
- Central, Electric
Cooling
- Central Air
Appliances
- Included: Dishwasher, Range, Refrigerator
- Laundry: Inside, Laundry Room
Features
- Built-in Features, Ceiling Fan(s), Primary Bedroom Main Floor, Open Floorplan, Stone Counters, Thermostat
- Flooring: Laminate, Vinyl
- Windows: Blinds
- Basement: Interior Entry,Partial,Unfinished
- Has fireplace: Yes
- Fireplace features: Living Room, Wood Burning
Interior area
- Total structure area: 1,504
- Total interior livable area: 1,270 sqft
Property
Features
- Levels: One
- Stories: 1
- Patio & porch: Covered, Deck, Front Porch
- Exterior features: Private Mailbox, Storage
- Fencing: Wood
- Has view: Yes
- View description: City
Lot
- Size: 5,712 sqft
- Dimensions: 51 x 112
- Features: City Lot, Near Public Transit, Above Flood Plain
- Residential vegetation: Bamboo, Mature Landscaping
Details
- Additional structures: Guest House, Storage
- Parcel number: A0629194L900000200011.0
- Zoning: SH-RS
- Special conditions: None
Construction
Type & style
- Home type: SingleFamily
- Architectural style: Bungalow
- Property subtype: Single Family Residence
Materials
- Wood Frame, Wood Siding
- Foundation: Basement, Crawlspace
- Roof: Shingle
Condition
- Completed
- New construction: No
- Year built: 1927
Utilities & green energy
- Sewer: Public Sewer
- Water: Public
- Utilities for property: Public, Street Lights
Green energy
- Water conservation: Fl. Friendly/Native Landscape
Community & neighborhood
Location
- Region: Tampa
- Subdivision: NEBRASKA HEIGHTS
HOA & financial
HOA
- Has HOA: No
Other fees
- Pet fee: $0 monthly
Other financial information
- Total actual rent: 0
Other
Other facts
- Listing terms: Cash,Conventional,VA Loan
- Ownership: Fee Simple
- Road surface type: Paved
Price history
| Date | Event | Price |
|---|---|---|
| 10/10/2023 | Sold | $370,000+0%$291/sqft |
Source: | ||
| 9/8/2023 | Pending sale | $369,900$291/sqft |
Source: | ||
| 9/2/2023 | Listed for sale | $369,900+277.4%$291/sqft |
Source: | ||
| 10/14/2020 | Sold | $98,000+63.3%$77/sqft |
Source: Stellar MLS #U8097757 Report a problem | ||
| 9/23/2020 | Pending sale | $60,000$47/sqft |
Source: DISCOVERY PROPERTIES GROUP #U8097757 Report a problem | ||
Public tax history
| Year | Property taxes | Tax assessment |
|---|---|---|
| 2024 | $3,692 +329.3% | $227,791 +189% |
| 2023 | $860 +4.7% | $78,831 +3% |
| 2022 | $821 +1.8% | $76,535 +3% |
Find assessor info on the county website
Neighborhood: Southeast Seminole Heights
Nearby schools
GreatSchools rating
- 2/10Edison Elementary SchoolGrades: PK-5Distance: 0.2 mi
- 5/10Middleton High SchoolGrades: 9-12Distance: 0.7 mi
Get a cash offer in 3 minutes
Find out how much your home could sell for in as little as 3 minutes with a no-obligation cash offer.
Estimated market value
$354,000
Get a cash offer in 3 minutes
Find out how much your home could sell for in as little as 3 minutes with a no-obligation cash offer.
Estimated market value
$354,000


