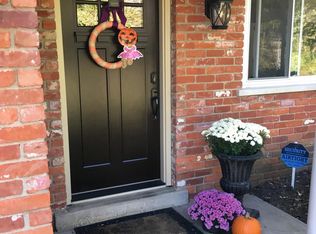Sold for $267,000 on 05/31/24
$267,000
451 Beech Tree Ln, Cincinnati, OH 45244
3beds
1,690sqft
Single Family Residence
Built in 1960
0.46 Acres Lot
$288,600 Zestimate®
$158/sqft
$2,221 Estimated rent
Home value
$288,600
$268,000 - $309,000
$2,221/mo
Zestimate® history
Loading...
Owner options
Explore your selling options
What's special
Welcome to your dream home! This cozy 3-bedroom ranch offers ultimate comfort and charm. With 2 baths and a finished basement featuring a theater room, bar, and workshop, there's no shortage of entertainment options. The primary bath features a new luxury jetted tub that will keep the water hot! Step outside to unwind on the covered front porch or rear patio overlooking the spacious fenced yard with beautiful mature trees and a peaceful pond, where colorful fish grace the water. This meticulously landscaped retreat is all set for you, complete with a brand new shed for extra storage convenience. Enjoy the perfect mix of comfort and tranquility in your new home.
Zillow last checked: 8 hours ago
Listing updated: May 31, 2024 at 12:19pm
Listed by:
Charles R Eads 513-413-6452,
Coldwell Banker Realty 513-777-7900
Bought with:
Tiffany L. Bruning, 2018004966
Keller Williams Pinnacle Group
Source: Cincy MLS,MLS#: 1802619 Originating MLS: Cincinnati Area Multiple Listing Service
Originating MLS: Cincinnati Area Multiple Listing Service

Facts & features
Interior
Bedrooms & bathrooms
- Bedrooms: 3
- Bathrooms: 2
- Full bathrooms: 2
Primary bedroom
- Level: First
- Area: 143
- Dimensions: 11 x 13
Bedroom 2
- Level: First
- Area: 132
- Dimensions: 11 x 12
Bedroom 3
- Level: First
- Area: 90
- Dimensions: 9 x 10
Bedroom 4
- Area: 0
- Dimensions: 0 x 0
Bedroom 5
- Area: 0
- Dimensions: 0 x 0
Dining room
- Level: First
- Area: 110
- Dimensions: 10 x 11
Family room
- Features: Wall-to-Wall Carpet
- Area: 225
- Dimensions: 15 x 15
Kitchen
- Area: 120
- Dimensions: 12 x 10
Living room
- Area: 198
- Dimensions: 11 x 18
Office
- Area: 0
- Dimensions: 0 x 0
Heating
- Electric, Forced Air
Cooling
- Central Air
Appliances
- Included: Electric Water Heater
Features
- Windows: Vinyl
- Basement: Full
Interior area
- Total structure area: 1,690
- Total interior livable area: 1,690 sqft
Property
Parking
- Total spaces: 1
- Parking features: Garage - Attached
- Attached garage spaces: 1
Features
- Levels: One
- Stories: 1
- Patio & porch: Covered Deck/Patio, Porch
Lot
- Size: 0.46 Acres
- Features: Cul-De-Sac
Details
- Parcel number: 414137B067
Construction
Type & style
- Home type: SingleFamily
- Architectural style: Ranch
- Property subtype: Single Family Residence
Materials
- Brick
- Foundation: Concrete Perimeter
- Roof: Shingle
Condition
- New construction: No
- Year built: 1960
Utilities & green energy
- Gas: None
- Sewer: Public Sewer
- Water: Public
Community & neighborhood
Location
- Region: Cincinnati
HOA & financial
HOA
- Has HOA: No
Other
Other facts
- Listing terms: No Special Financing,Conventional
Price history
| Date | Event | Price |
|---|---|---|
| 5/31/2024 | Sold | $267,000+6.8%$158/sqft |
Source: | ||
| 4/29/2024 | Pending sale | $250,000$148/sqft |
Source: | ||
| 4/24/2024 | Listed for sale | $250,000+192.1%$148/sqft |
Source: | ||
| 4/21/2011 | Sold | $85,575-2.6%$51/sqft |
Source: | ||
| 3/12/2011 | Pending sale | $87,900$52/sqft |
Source: HUFF Realty, LLC #1258656 | ||
Public tax history
| Year | Property taxes | Tax assessment |
|---|---|---|
| 2024 | $3,612 -0.1% | $71,610 |
| 2023 | $3,617 +22% | $71,610 +40.8% |
| 2022 | $2,964 -2.6% | $50,860 |
Find assessor info on the county website
Neighborhood: 45244
Nearby schools
GreatSchools rating
- NASummerside Elementary SchoolGrades: PK-5Distance: 1.3 mi
- 4/10West Clermont Middle SchoolGrades: 6-8Distance: 5.9 mi
- 6/10West Clermont High SchoolGrades: 9-12Distance: 4.8 mi
Get a cash offer in 3 minutes
Find out how much your home could sell for in as little as 3 minutes with a no-obligation cash offer.
Estimated market value
$288,600
Get a cash offer in 3 minutes
Find out how much your home could sell for in as little as 3 minutes with a no-obligation cash offer.
Estimated market value
$288,600
