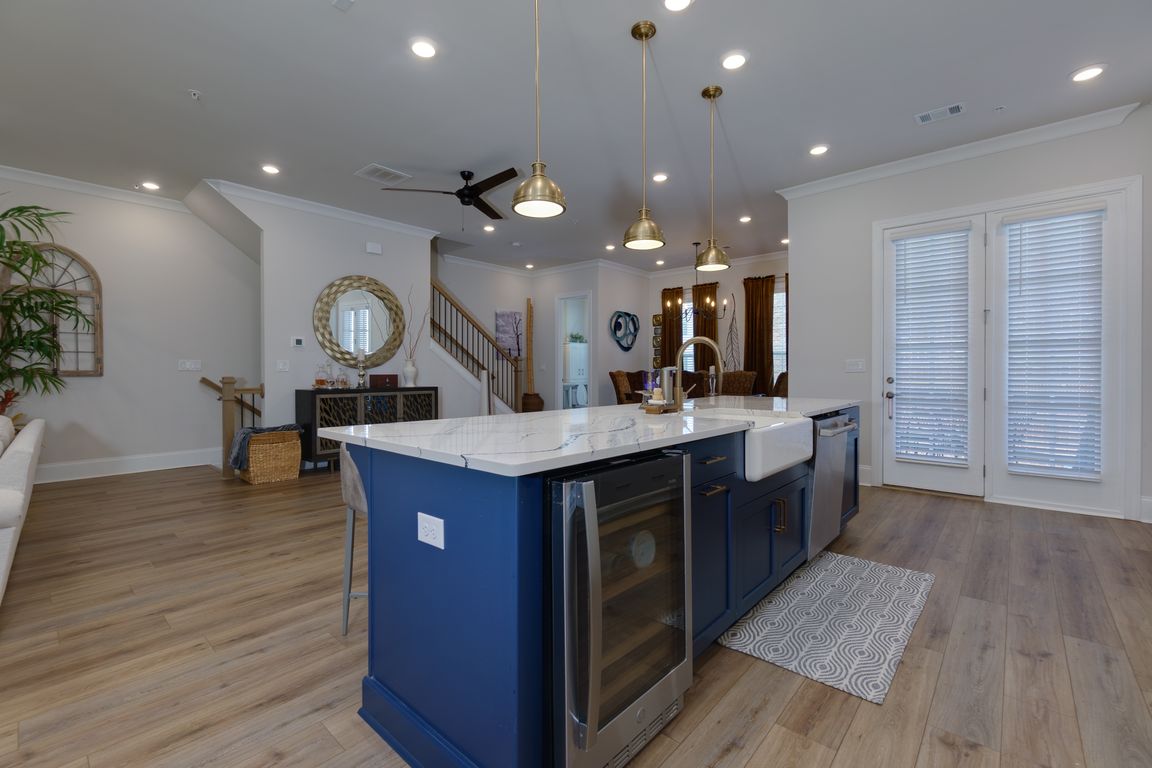
Active
$1,104,000
4beds
2,515sqft
451 Burton Dr #32, Alpharetta, GA 30009
4beds
2,515sqft
Townhouse, residential
Built in 2021
2,178 sqft
2 Attached garage spaces
$439 price/sqft
$250 monthly HOA fee
What's special
Refreshing poolCozy fenced backyardCharming cabanaCovered deckSpacious family roomThree covered decksElegant en-suite bathroom
Welcome to your dream home in the heart of Alpharetta! This stunning end-unit townhouse, a gorgeous brownstone from The Providence Group, boasts top-tier upgrades, including exquisite Cambria countertops and seamless Alexa smart home capabilities throughout. With an eager seller motivated to find the right buyer, this is an opportunity you won't ...
- 120 days
- on Zillow |
- 100 |
- 2 |
Source: FMLS GA,MLS#: 7565152
Travel times
Kitchen
Living Room
Primary Bedroom
Zillow last checked: 7 hours ago
Listing updated: July 20, 2025 at 01:12pm
Listing Provided by:
Candace Harris,
Hester & Associates, LLC,
Hester Group,
Hester & Associates, LLC
Source: FMLS GA,MLS#: 7565152
Facts & features
Interior
Bedrooms & bathrooms
- Bedrooms: 4
- Bathrooms: 4
- Full bathrooms: 3
- 1/2 bathrooms: 1
Rooms
- Room types: Family Room
Primary bedroom
- Features: None
- Level: None
Bedroom
- Features: None
Primary bathroom
- Features: Separate Tub/Shower, Soaking Tub
Dining room
- Features: Open Concept
Kitchen
- Features: Kitchen Island, Other Surface Counters, Stone Counters, View to Family Room, Wine Rack
Heating
- Central, Electric
Cooling
- Central Air
Appliances
- Included: Dishwasher, Double Oven
- Laundry: Upper Level
Features
- Double Vanity, High Ceilings 10 ft Main, High Ceilings 10 ft Upper, High Speed Internet, Smart Home, Walk-In Closet(s)
- Flooring: Hardwood
- Windows: Double Pane Windows
- Basement: Full
- Number of fireplaces: 1
- Fireplace features: Family Room
- Common walls with other units/homes: End Unit,No One Below
Interior area
- Total structure area: 2,515
- Total interior livable area: 2,515 sqft
- Finished area above ground: 2,122
- Finished area below ground: 400
Video & virtual tour
Property
Parking
- Total spaces: 2
- Parking features: Attached, Garage, Garage Door Opener, Garage Faces Front
- Attached garage spaces: 2
Accessibility
- Accessibility features: None
Features
- Levels: Three Or More
- Patio & porch: Deck, Patio, Rear Porch, Side Porch
- Exterior features: Balcony, Private Yard
- Pool features: None
- Spa features: None
- Fencing: None
- Has view: Yes
- View description: City
- Waterfront features: None
- Body of water: None
Lot
- Size: 2,178 Square Feet
- Features: Corner Lot, Level, Private
Details
- Additional structures: None
- Parcel number: 12 258206961095
- Other equipment: Intercom
- Horse amenities: None
Construction
Type & style
- Home type: Townhouse
- Architectural style: Townhouse
- Property subtype: Townhouse, Residential
- Attached to another structure: Yes
Materials
- Brick 3 Sides, Stone
- Foundation: Slab
- Roof: Other
Condition
- Resale
- New construction: No
- Year built: 2021
Details
- Warranty included: Yes
Utilities & green energy
- Electric: 220 Volts
- Sewer: Public Sewer
- Water: Public
- Utilities for property: Cable Available, Electricity Available, Phone Available, Water Available, Underground Utilities
Green energy
- Energy efficient items: Insulation
- Energy generation: None
Community & HOA
Community
- Features: Pool, Tennis Court(s), Fitness Center
- Security: Carbon Monoxide Detector(s)
- Subdivision: The Maxwell
HOA
- Has HOA: Yes
- Services included: Maintenance Grounds, Trash, Insurance
- HOA fee: $250 monthly
Location
- Region: Alpharetta
Financial & listing details
- Price per square foot: $439/sqft
- Annual tax amount: $7,586
- Date on market: 4/23/2025
- Ownership: Fee Simple
- Electric utility on property: Yes
- Road surface type: Paved