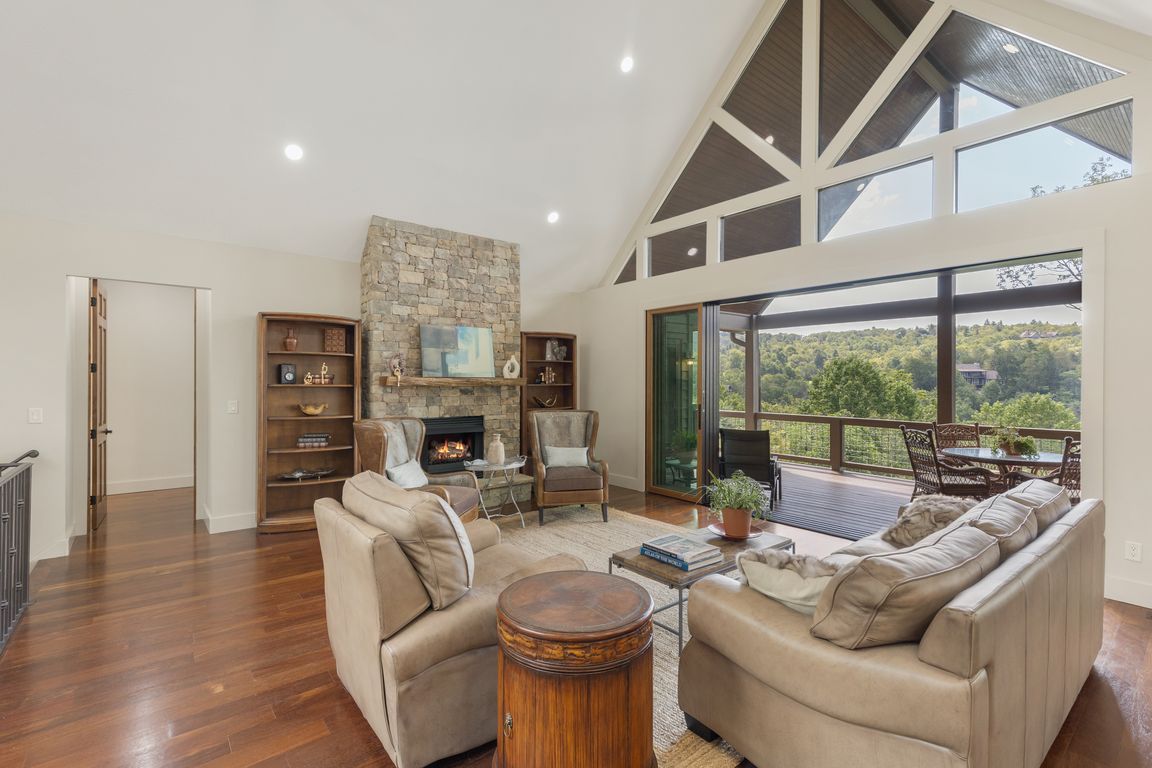
For sale
$2,650,000
3beds
--sqft
451 Country Club Drive, Highlands, NC 28741
3beds
--sqft
Single family residence
Built in 2002
0.54 Acres
2 Garage spaces
$3,940 annually HOA fee
What's special
Sweeping mountain viewsCustom floating tubExpansive deckRich brazilian chestnut floorsOversized copper sinkBreathtaking viewsProfessional-style range
Wake up to the sun-drenched beauty of the Blue Ridge Mountains, where every window frames a masterpiece of nature. Step through the custom 8-foot tall black walnut double doors, and you’ll instantly feel at home. The great room, with its vaulted ceilings and rich Brazilian chestnut floors, is where memories are made. ...
- 5 days
- on Zillow |
- 740 |
- 30 |
Source: HCMLS,MLS#: 1001701Originating MLS: Highlands Cashiers Board of Realtors
Travel times
Living Room
Kitchen
Primary Bedroom
Zillow last checked: 7 hours ago
Listing updated: August 26, 2025 at 02:28pm
Listed by:
Mitzi Rauers,
Berkshire Hathaway HomeServices Meadows Mountain Realty,
Judith Michaud,
Berkshire Hathaway HomeServices Meadows Mountain Realty
Source: HCMLS,MLS#: 1001701Originating MLS: Highlands Cashiers Board of Realtors
Facts & features
Interior
Bedrooms & bathrooms
- Bedrooms: 3
- Bathrooms: 5
- Full bathrooms: 4
- 1/2 bathrooms: 1
Primary bedroom
- Level: Main
Bedroom 2
- Level: Lower
Bedroom 3
- Level: Lower
Great room
- Level: Main
Kitchen
- Level: Main
Laundry
- Level: Main
Living room
- Level: Lower
Heating
- Central, Gas
Cooling
- Central Air
Appliances
- Included: Dryer, Dishwasher, Disposal, Microwave, Range, Refrigerator, Stainless Steel Appliance(s), Wine Cooler, Washer
- Laundry: Laundry Room
Features
- Cathedral Ceiling(s), Kitchen Island, Storage, Soaking Tub, Vaulted Ceiling(s), Walk-In Closet(s)
- Flooring: Carpet, Tile, Wood
- Basement: Other
- Number of fireplaces: 1
- Fireplace features: Gas, Living Room
Video & virtual tour
Property
Parking
- Total spaces: 2
- Parking features: Attached, Garage, Two Car Garage, Paver Block
- Garage spaces: 2
Features
- Levels: Two
- Stories: 2
- Patio & porch: Rear Porch, Covered, Deck, Patio, Porch, See Remarks
- Exterior features: Propane Tank - Owned
- Has view: Yes
- View description: Mountain(s), Panoramic
- Waterfront features: None
Lot
- Size: 0.54 Acres
- Features: See Remarks, Views
Details
- Parcel number: 7551721178
- Zoning description: None
Construction
Type & style
- Home type: SingleFamily
- Property subtype: Single Family Residence
Materials
- Roof: Shingle
Condition
- New construction: No
- Year built: 2002
Utilities & green energy
- Electric: Generator
- Sewer: Private Sewer
- Water: Private
- Utilities for property: Electricity Connected, Propane, Other, Sewer Connected, See Remarks, Water Connected
Community & HOA
Community
- Features: Other
- Subdivision: Wildcat Cliffs Cc
HOA
- Has HOA: Yes
- Amenities included: Clubhouse, Fitness Center, Golf Course, Gated, Indoor Pool, Picnic Area, Playground, Pool
- HOA fee: $3,940 annually
- HOA name: Wildcat Cliffs Community Services
Location
- Region: Highlands
Financial & listing details
- Tax assessed value: $650,020
- Annual tax amount: $1,999
- Date on market: 8/22/2025
- Road surface type: Asphalt, Paved