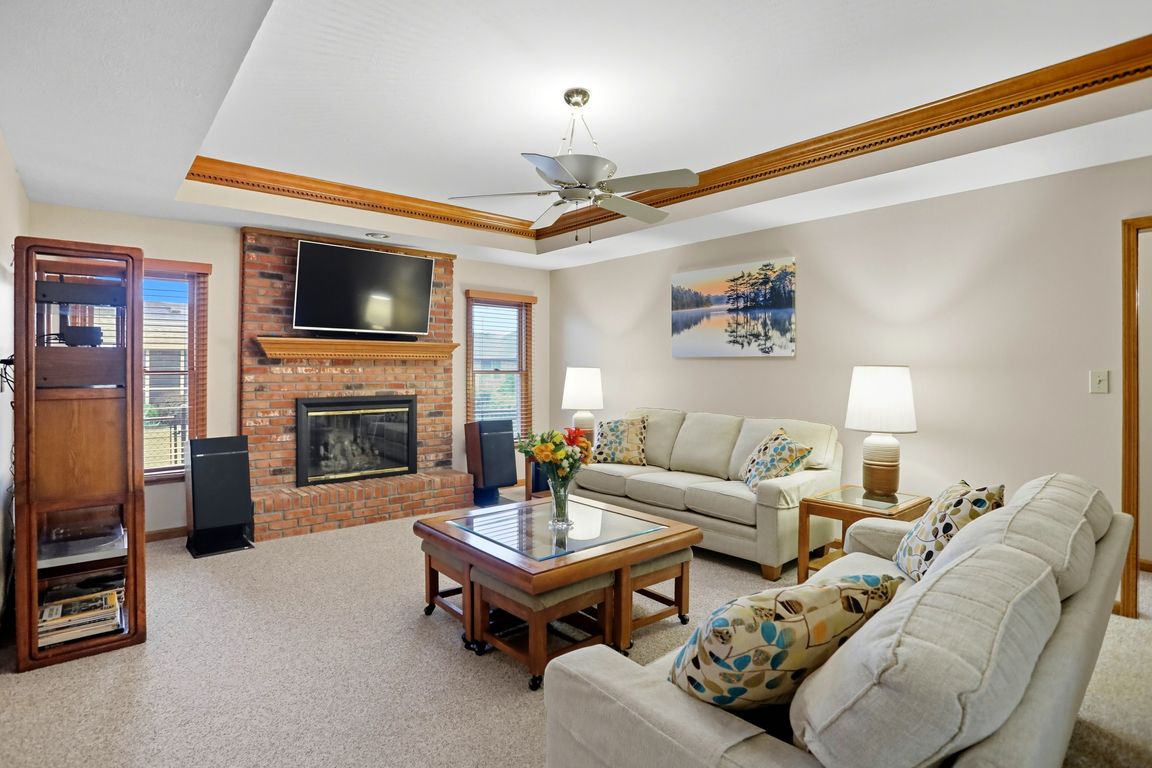Open: Sun 1pm-3pm

Active
$399,000
3beds
2,388sqft
451 David Dr, Greenwood, IN 46142
3beds
2,388sqft
Residential, single family residence
Built in 1996
0.33 Acres
2 Attached garage spaces
$167 price/sqft
What's special
Finished basementAll-brick ranchGas fireplaceScreened-in sunroom retreatFenced area for fidoEat-in kitchenStainless exhaust fan
Your search for a CUSTOM, ALL-BRICK RANCH ends here! This well-designed home has 3 beds, 3 full baths and is located in highly sought-after Center Grove with NO HOA! Some additional features include a screened-in sunroom retreat, fenced area for Fido, raised garden bed with stone pavers, gas fireplace as a ...
- 11 days |
- 2,244 |
- 93 |
Likely to sell faster than
Source: MIBOR as distributed by MLS GRID,MLS#: 22059357
Travel times
Living Room
Kitchen
Dining Room
Zillow last checked: 7 hours ago
Listing updated: October 01, 2025 at 05:37am
Listing Provided by:
Connie Hill 317-408-8899,
CENTURY 21 Scheetz
Source: MIBOR as distributed by MLS GRID,MLS#: 22059357
Facts & features
Interior
Bedrooms & bathrooms
- Bedrooms: 3
- Bathrooms: 3
- Full bathrooms: 3
- Main level bathrooms: 2
- Main level bedrooms: 3
Primary bedroom
- Level: Main
- Area: 225 Square Feet
- Dimensions: 15X15
Bedroom 2
- Level: Main
- Area: 121 Square Feet
- Dimensions: 11X11
Bedroom 3
- Level: Main
- Area: 120 Square Feet
- Dimensions: 12X10
Family room
- Level: Basement
- Area: 240 Square Feet
- Dimensions: 20X12
Great room
- Level: Main
- Area: 247 Square Feet
- Dimensions: 19X13
Kitchen
- Level: Main
- Area: 247 Square Feet
- Dimensions: 19X13
Laundry
- Level: Main
- Area: 78 Square Feet
- Dimensions: 13X6
Office
- Level: Basement
- Area: 168 Square Feet
- Dimensions: 14X12
Heating
- Forced Air, Natural Gas
Cooling
- Central Air
Appliances
- Included: Dishwasher, Dryer, Disposal, Electric Oven, Range Hood, Refrigerator, Washer, Water Softener Owned
- Laundry: Main Level, Sink
Features
- Attic Pull Down Stairs, Double Vanity, Kitchen Island, Ceiling Fan(s), Eat-in Kitchen, Pantry, Smart Thermostat, Walk-In Closet(s)
- Basement: Partially Finished
- Attic: Pull Down Stairs
- Number of fireplaces: 1
- Fireplace features: Gas Log, Great Room
Interior area
- Total structure area: 2,388
- Total interior livable area: 2,388 sqft
- Finished area below ground: 681
Video & virtual tour
Property
Parking
- Total spaces: 2
- Parking features: Attached
- Attached garage spaces: 2
- Details: Garage Parking Other(Finished Garage, Garage Door Opener, Service Door)
Features
- Levels: One
- Stories: 1
- Patio & porch: Covered, Patio
- Fencing: Fenced,Partial
Lot
- Size: 0.33 Acres
- Features: Corner Lot, Curbs, Sidewalks
Details
- Parcel number: 410328043118000038
- Special conditions: Sales Disclosure On File
- Horse amenities: None
Construction
Type & style
- Home type: SingleFamily
- Architectural style: Ranch
- Property subtype: Residential, Single Family Residence
Materials
- Brick
- Foundation: Concrete Perimeter
Condition
- New construction: No
- Year built: 1996
Utilities & green energy
- Electric: 200+ Amp Service
- Water: Public
- Utilities for property: Electricity Connected, Sewer Connected, Water Connected
Community & HOA
Community
- Security: Security System, Smoke Detector(s)
- Subdivision: Pebble Run
HOA
- Has HOA: No
Location
- Region: Greenwood
Financial & listing details
- Price per square foot: $167/sqft
- Tax assessed value: $344,900
- Annual tax amount: $3,420
- Date on market: 9/24/2025
- Electric utility on property: Yes