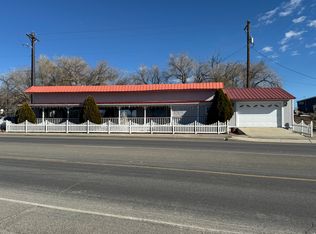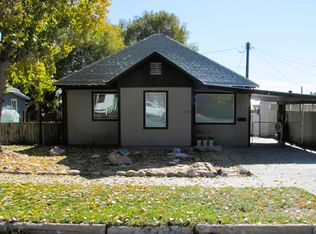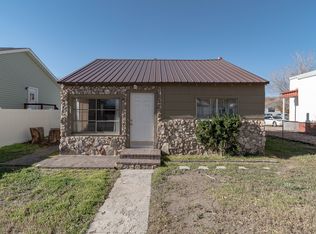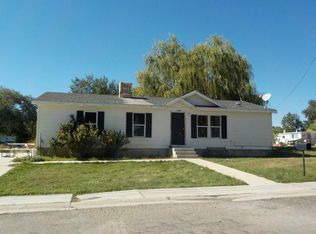Price Reduced-Motivated Seller! Welcome to your ideal basecamp retreat in the quiet town of Kenilworth, just moments from Utah's breathtaking Book Cliffs. Whether you're searching for a cozy starter home or a relaxing weekend getaway, this move-in ready gem is not one to miss. Step inside to experience the character of beautifully restored wood floors that shine, thoughtful updates throughout, and custom finishes that make daily living feel simple and inviting. The spacious backyard and welcoming front porch offer a blank canvas where you can design a perfect desert landscape dream-whether that means stargazing, gathering with loved ones, planting a garden, or simply soaking up the peace and quiet in a uniquely special spot. Updated photos and open house details are coming soon-don't miss the chance to make this charming retreat your own! Square footage figures are provided as a courtesy estimate only and were obtained from county records. Buyer is advised to obtain an independent measurement.
For sale
Price cut: $11K (11/5)
$199,000
451 E 6000 N, Kenilworth, UT 84529
2beds
900sqft
Est.:
Single Family Residence
Built in 1908
5,227.2 Square Feet Lot
$198,100 Zestimate®
$221/sqft
$-- HOA
What's special
Perfect desert landscape dreamWelcoming front porchBlank canvasBeautifully restored wood floorsCustom finishesSpacious backyard
- 198 days |
- 207 |
- 9 |
Zillow last checked: 8 hours ago
Listing updated: November 05, 2025 at 12:43pm
Listed by:
Kindra Amott 801-602-3025,
ERA Brokers Consolidated (Utah County)
Source: UtahRealEstate.com,MLS#: 2087397
Tour with a local agent
Facts & features
Interior
Bedrooms & bathrooms
- Bedrooms: 2
- Bathrooms: 1
- Full bathrooms: 1
- Main level bedrooms: 2
Heating
- Forced Air, Central
Cooling
- Evaporative Cooling, Window Unit(s)
Appliances
- Included: Dryer, Microwave, Refrigerator, Washer, Disposal, Gas Range, Built-In Range
- Laundry: Electric Dryer Hookup
Features
- Flooring: Hardwood, Tile
- Windows: Blinds, Window Coverings, Double Pane Windows
- Basement: Partial,Shelf
- Has fireplace: No
Interior area
- Total structure area: 900
- Total interior livable area: 900 sqft
- Finished area above ground: 724
- Finished area below ground: 17
Property
Parking
- Total spaces: 2
- Parking features: Open, RV Access/Parking
- Uncovered spaces: 2
Features
- Stories: 2
- Patio & porch: Porch, Patio, Covered Deck, Open Porch, Open Patio
- Exterior features: Lighting
- Fencing: Partial
- Has view: Yes
- View description: Mountain(s), Valley
Lot
- Size: 5,227.2 Square Feet
- Features: Gentle Sloping
- Topography: Terrain,Terrain Grad Slope
- Residential vegetation: Fruit Trees, Landscaping: Part, Mature Trees, Terraced Yard
Details
- Parcel number: 0220490000
- Zoning: RES
- Zoning description: Single-Family, Short Term Rental Allowed
- Other equipment: Workbench
Construction
Type & style
- Home type: SingleFamily
- Architectural style: Bungalow/Cottage
- Property subtype: Single Family Residence
Materials
- Frame, Stone
- Roof: Asphalt
Condition
- Blt./Standing
- New construction: No
- Year built: 1908
- Major remodel year: 1908
Details
- Warranty included: Yes
Utilities & green energy
- Water: Culinary
- Utilities for property: Natural Gas Connected, Electricity Connected, Sewer Connected, Water Connected
Community & HOA
Community
- Subdivision: Kenilworth Sub
HOA
- Has HOA: No
Location
- Region: Kenilworth
Financial & listing details
- Price per square foot: $221/sqft
- Tax assessed value: $164,010
- Annual tax amount: $1,145
- Date on market: 5/24/2025
- Listing terms: Cash,Conventional,FHA,VA Loan,USDA Loan
- Inclusions: Dryer, Microwave, Range, Refrigerator, Washer, Window Coverings, Workbench
- Acres allowed for irrigation: 0
- Electric utility on property: Yes
- Road surface type: Paved
Estimated market value
$198,100
$188,000 - $208,000
$1,075/mo
Price history
Price history
| Date | Event | Price |
|---|---|---|
| 11/30/2025 | Listing removed | $1,075$1/sqft |
Source: Zillow Rentals Report a problem | ||
| 11/12/2025 | Price change | $1,075-8.5%$1/sqft |
Source: Zillow Rentals Report a problem | ||
| 11/5/2025 | Price change | $199,000-5.2%$221/sqft |
Source: | ||
| 10/22/2025 | Price change | $210,000-3.4%$233/sqft |
Source: | ||
| 10/15/2025 | Price change | $1,175-7.8%$1/sqft |
Source: Zillow Rentals Report a problem | ||
Public tax history
Public tax history
| Year | Property taxes | Tax assessment |
|---|---|---|
| 2024 | $1,145 +55.9% | $90,206 +44.3% |
| 2023 | $735 +19.4% | $62,501 +34.9% |
| 2022 | $615 +8.2% | $46,335 +24% |
Find assessor info on the county website
BuyAbility℠ payment
Est. payment
$948/mo
Principal & interest
$772
Property taxes
$106
Home insurance
$70
Climate risks
Neighborhood: 84529
Nearby schools
GreatSchools rating
- 6/10Sally Mauro SchoolGrades: PK-5Distance: 3.1 mi
- 7/10Helper Jr High SchoolGrades: 6-8Distance: 2.7 mi
- 3/10Carbon High SchoolGrades: 9-12Distance: 5.5 mi
Schools provided by the listing agent
- Elementary: Sally Mauro
- Middle: Helper
- High: Carbon
- District: Carbon
Source: UtahRealEstate.com. This data may not be complete. We recommend contacting the local school district to confirm school assignments for this home.
- Loading
- Loading




