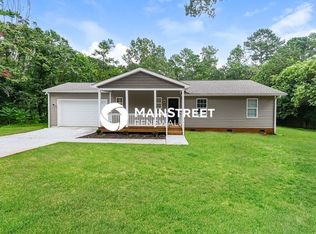Closed
$400,000
451 High Meadows Dr, Concord, NC 28025
2beds
2,330sqft
Single Family Residence
Built in 1998
1.2 Acres Lot
$400,300 Zestimate®
$172/sqft
$2,503 Estimated rent
Home value
$400,300
$380,000 - $420,000
$2,503/mo
Zestimate® history
Loading...
Owner options
Explore your selling options
What's special
Welcome to this remarkable, log cabin home, perfectly situated in your own private and wooded oasis.
With views of a private pond and the surrounding canopy of trees, you'll truly feel like you've found your own oasis in the heart of Concord.
Better yet, this home features a finished basement suite, presenting a fantastic opportunity for a separate apartment or a thriving Airbnb opportunity. Whether you're seeking a tranquil permanent residence or an income-generating investment, this extraordinary property seamlessly blends natural beauty and untapped potential. Don't miss the chance to experience the best of both worlds in this captivating log cabin retreat.
Zillow last checked: 8 hours ago
Listing updated: August 04, 2023 at 08:28pm
Listing Provided by:
Steve Jarrell steve@jarrellhomes.com,
Keller Williams South Park
Bought with:
Shevaun Trifaro
NextHome World Class
Source: Canopy MLS as distributed by MLS GRID,MLS#: 4037417
Facts & features
Interior
Bedrooms & bathrooms
- Bedrooms: 2
- Bathrooms: 3
- Full bathrooms: 3
- Main level bedrooms: 1
Primary bedroom
- Features: Garden Tub
- Level: Main
Primary bedroom
- Level: Main
Bathroom full
- Level: Main
Bathroom full
- Level: Upper
Bathroom full
- Level: Main
Bathroom full
- Level: Upper
Other
- Level: Basement
Other
- Level: Basement
Other
- Level: Basement
Other
- Level: Basement
Other
- Level: Basement
Other
- Level: Basement
Bonus room
- Level: Upper
Bonus room
- Level: Upper
Den
- Level: Main
Den
- Level: Main
Dining room
- Level: Main
Dining room
- Level: Main
Kitchen
- Level: Main
Kitchen
- Level: Main
Loft
- Level: Upper
Loft
- Level: Upper
Sunroom
- Level: Main
Sunroom
- Level: Main
Heating
- Electric, Heat Pump
Cooling
- Central Air, Electric
Appliances
- Included: Dishwasher, Disposal
- Laundry: Main Level
Features
- Breakfast Bar, Kitchen Island
- Flooring: Carpet, Tile, Wood
- Doors: Insulated Door(s)
- Windows: Insulated Windows
- Basement: Apartment,Finished,Storage Space,Walk-Out Access
- Fireplace features: Family Room, Wood Burning
Interior area
- Total structure area: 1,636
- Total interior livable area: 2,330 sqft
- Finished area above ground: 1,636
- Finished area below ground: 694
Property
Parking
- Total spaces: 4
- Parking features: Driveway
- Uncovered spaces: 4
Features
- Levels: One and One Half
- Stories: 1
- Patio & porch: Covered, Deck, Enclosed, Glass Enclosed, Rear Porch, Wrap Around
- Exterior features: Fire Pit, Storage
- Has view: Yes
- View description: Water, Year Round
- Has water view: Yes
- Water view: Water
- Waterfront features: None
- Body of water: Pond
Lot
- Size: 1.20 Acres
- Features: Private, Wooded, Views
Details
- Additional structures: Shed(s), Workshop
- Parcel number: 55277819270000
- Zoning: LDR
- Special conditions: Standard
- Horse amenities: None
Construction
Type & style
- Home type: SingleFamily
- Architectural style: Arts and Crafts,Cabin,Cottage
- Property subtype: Single Family Residence
Materials
- Log, Wood
- Foundation: Crawl Space
- Roof: Metal,Wood
Condition
- New construction: No
- Year built: 1998
Utilities & green energy
- Sewer: Septic Installed
- Water: Well
- Utilities for property: Cable Available, Electricity Connected
Community & neighborhood
Security
- Security features: Carbon Monoxide Detector(s), Smoke Detector(s)
Community
- Community features: None
Location
- Region: Concord
- Subdivision: None
Other
Other facts
- Listing terms: Cash,Conventional,VA Loan
- Road surface type: Gravel
Price history
| Date | Event | Price |
|---|---|---|
| 10/9/2025 | Sold | $400,000-7%$172/sqft |
Source: Public Record | ||
| 8/4/2023 | Sold | $430,000-3.3%$185/sqft |
Source: | ||
| 6/17/2023 | Price change | $444,500-3.2%$191/sqft |
Source: | ||
| 6/8/2023 | Listed for sale | $459,000$197/sqft |
Source: | ||
Public tax history
| Year | Property taxes | Tax assessment |
|---|---|---|
| 2024 | $2,730 +40.9% | $389,400 +76.8% |
| 2023 | $1,938 | $220,210 |
| 2022 | $1,938 | $220,210 |
Find assessor info on the county website
Neighborhood: 28025
Nearby schools
GreatSchools rating
- 5/10Patriots ElementaryGrades: K-5Distance: 1.4 mi
- 4/10C. C. Griffin Middle SchoolGrades: 6-8Distance: 1.5 mi
- 4/10Central Cabarrus HighGrades: 9-12Distance: 2.2 mi
Schools provided by the listing agent
- Elementary: Patriots
- Middle: C.C. Griffin
- High: Central Cabarrus
Source: Canopy MLS as distributed by MLS GRID. This data may not be complete. We recommend contacting the local school district to confirm school assignments for this home.
Get a cash offer in 3 minutes
Find out how much your home could sell for in as little as 3 minutes with a no-obligation cash offer.
Estimated market value
$400,300
Get a cash offer in 3 minutes
Find out how much your home could sell for in as little as 3 minutes with a no-obligation cash offer.
Estimated market value
$400,300
