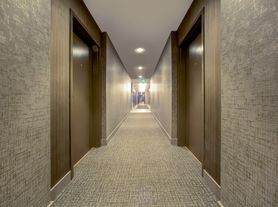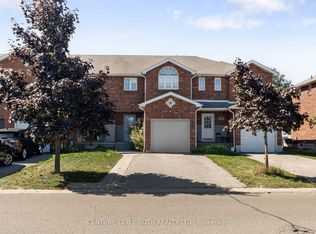You Do Not Want Miss Out On This Cute & Tw0 Bedroom Basement Apartment. Perfect For A Mature Professional, Student, or Couple. This Unit Is Available For Immediate Occupancy. Open Concept Layout With The Kitchen & Living Room Combined. Laminate Flooring & Pot Lights Throughout. Two Sizable Bedrooms Both With Ensuite Bathrooms & Generous Sized Closets . Three Piece Ensuite Bath With Vanity & Oversized Shower. This Apartment Offers A Separate Bonus Space That Can Be Used As An Office, Den Or Storage Or Convert To A Walk In Closet. Driveway Parking & An An Oversized 2 Car Garage Included. Laundry Is Shared With The Upstairs Tenants. Utilities Are Not Included. 40% of The Shared Household Utilities. Backyard Is Not Included.
House for rent
C$2,000/mo
451 Leacock Dr, Barrie, ON L4N 4X6
2beds
Price may not include required fees and charges.
Singlefamily
Available now
-- Pets
Air conditioner, central air
Shared laundry
2 Parking spaces parking
Natural gas, forced air
What's special
Open concept layoutLaminate flooringPot lightsTwo sizable bedroomsEnsuite bathroomsGenerous sized closetsThree piece ensuite bath
- 53 days |
- -- |
- -- |
Travel times
Renting now? Get $1,000 closer to owning
Unlock a $400 renter bonus, plus up to a $600 savings match when you open a Foyer+ account.
Offers by Foyer; terms for both apply. Details on landing page.
Facts & features
Interior
Bedrooms & bathrooms
- Bedrooms: 2
- Bathrooms: 2
- Full bathrooms: 2
Heating
- Natural Gas, Forced Air
Cooling
- Air Conditioner, Central Air
Appliances
- Laundry: Shared
Features
- Walk In Closet
- Has basement: Yes
Property
Parking
- Total spaces: 2
- Details: Contact manager
Features
- Exterior features: Contact manager
Construction
Type & style
- Home type: SingleFamily
- Architectural style: Bungalow
- Property subtype: SingleFamily
Materials
- Roof: Asphalt
Community & HOA
Location
- Region: Barrie
Financial & listing details
- Lease term: Contact For Details
Price history
Price history is unavailable.

