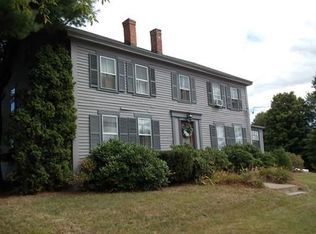Sold for $843,492
$843,492
451 Mulpus Rd, Lunenburg, MA 01462
3beds
3,100sqft
Single Family Residence
Built in 2023
3.02 Acres Lot
$857,900 Zestimate®
$272/sqft
$3,770 Estimated rent
Home value
$857,900
$806,000 - $909,000
$3,770/mo
Zestimate® history
Loading...
Owner options
Explore your selling options
What's special
Ready for the finishing touches. Be a part of the completion of your new home, as your home is finished. New construction ready for color choices, flooring etc. that the lucky new homeowner can pick. This is an early listing which is targeted to be completed by the holidays. Kitchen/living room open space concept is the perfect space for entertaining, or just stretching out with your family. Design of home has the “blended” family in mind, with first floor master suite, with its own private laundry. Bedrooms on the second floor boasts, a kids “gaming, relaxing, homework room”. Generous walk in closets for all bedrooms. The two bedrooms on the second floor also has its own laundry. Guaranteed you wont be cramped in this beautiful two car garage, with the oversized bays, able to hold the largest vehicles including plows. Entertain and grill on the deck off the kitchen. Finished basement with walkout slider completes this home. Be a part of the final decisions.
Zillow last checked: 8 hours ago
Listing updated: April 03, 2024 at 04:59am
Listed by:
Steven Marsden 978-230-1277,
Marsden Real Estate 978-230-1277,
Steven Marsden 978-230-1277
Bought with:
Emily Chapdelaine
Coldwell Banker Realty - Westford
Source: MLS PIN,MLS#: 73179501
Facts & features
Interior
Bedrooms & bathrooms
- Bedrooms: 3
- Bathrooms: 3
- Full bathrooms: 2
- 1/2 bathrooms: 1
Primary bedroom
- Features: Bathroom - Full, Bathroom - Double Vanity/Sink, Walk-In Closet(s), Flooring - Wall to Wall Carpet, Recessed Lighting
- Level: First
- Area: 180
- Dimensions: 15 x 12
Bedroom 2
- Features: Walk-In Closet(s), Flooring - Wall to Wall Carpet
- Level: Second
- Area: 180
- Dimensions: 12 x 15
Bedroom 3
- Features: Walk-In Closet(s), Flooring - Wall to Wall Carpet
- Level: Second
- Area: 165
- Dimensions: 11 x 15
Primary bathroom
- Features: Yes
Bathroom 1
- Features: Bathroom - Half, Flooring - Stone/Ceramic Tile, Countertops - Stone/Granite/Solid
- Level: First
- Area: 35
- Dimensions: 5 x 7
Bathroom 2
- Features: Bathroom - Full, Bathroom - Double Vanity/Sink, Bathroom - Tiled With Tub & Shower, Closet - Linen, Flooring - Stone/Ceramic Tile, Countertops - Stone/Granite/Solid
- Level: Second
- Area: 84
- Dimensions: 12 x 7
Bathroom 3
- Features: Bathroom - Full, Bathroom - Double Vanity/Sink, Bathroom - Tiled With Shower Stall, Closet - Linen, Flooring - Stone/Ceramic Tile, Countertops - Stone/Granite/Solid
- Level: First
- Area: 85
- Dimensions: 5 x 17
Family room
- Features: Flooring - Wall to Wall Carpet, Open Floorplan
- Level: Second
- Area: 180
- Dimensions: 18 x 10
Kitchen
- Features: Bathroom - Half, Flooring - Hardwood, Pantry, Countertops - Stone/Granite/Solid, Deck - Exterior, Open Floorplan, Recessed Lighting
- Level: Main,First
- Area: 220
- Dimensions: 20 x 11
Living room
- Features: Flooring - Hardwood, Balcony / Deck, Open Floorplan, Recessed Lighting
- Level: First
- Area: 240
- Dimensions: 16 x 15
Heating
- Heat Pump, Electric, Ductless
Cooling
- Heat Pump, Ductless
Appliances
- Included: Electric Water Heater, Range, Dishwasher, Microwave, Refrigerator, Plumbed For Ice Maker
- Laundry: First Floor, Electric Dryer Hookup, Washer Hookup
Features
- Walk-up Attic, Finish - Cement Plaster, Internet Available - Broadband
- Flooring: Wood, Tile, Carpet
- Doors: Insulated Doors
- Windows: Insulated Windows
- Basement: Full,Finished,Walk-Out Access,Concrete
- Has fireplace: No
Interior area
- Total structure area: 3,100
- Total interior livable area: 3,100 sqft
Property
Parking
- Total spaces: 4
- Parking features: Attached, Off Street
- Attached garage spaces: 2
- Uncovered spaces: 2
Features
- Patio & porch: Porch, Deck
- Exterior features: Porch, Deck
- Frontage length: 100.00
Lot
- Size: 3.02 Acres
- Features: Wooded, Level
Details
- Parcel number: 046.0_0025_0000.0,4520690
- Zoning: outlying
Construction
Type & style
- Home type: SingleFamily
- Architectural style: Colonial
- Property subtype: Single Family Residence
Materials
- Frame
- Foundation: Concrete Perimeter
- Roof: Shingle
Condition
- Year built: 2023
Utilities & green energy
- Electric: 110 Volts, 200+ Amp Service
- Sewer: Private Sewer
- Water: Private
- Utilities for property: for Electric Range, for Electric Oven, for Electric Dryer, Washer Hookup, Icemaker Connection
Green energy
- Energy efficient items: Thermostat
Community & neighborhood
Community
- Community features: Public Transportation, Shopping, Medical Facility, Conservation Area, Public School
Location
- Region: Lunenburg
Price history
| Date | Event | Price |
|---|---|---|
| 3/29/2024 | Sold | $843,492+6.9%$272/sqft |
Source: MLS PIN #73179501 Report a problem | ||
| 12/15/2023 | Contingent | $788,888$254/sqft |
Source: MLS PIN #73179501 Report a problem | ||
| 11/20/2023 | Price change | $788,888-11.3%$254/sqft |
Source: MLS PIN #73179501 Report a problem | ||
| 11/10/2023 | Listed for sale | $888,888$287/sqft |
Source: MLS PIN #73179501 Report a problem | ||
Public tax history
Tax history is unavailable.
Find assessor info on the county website
Neighborhood: 01462
Nearby schools
GreatSchools rating
- NALunenburg Primary SchoolGrades: PK-2Distance: 1.4 mi
- 7/10Lunenburg Middle SchoolGrades: 6-8Distance: 2.3 mi
- 9/10Lunenburg High SchoolGrades: 9-12Distance: 2.3 mi
Schools provided by the listing agent
- Elementary: Lunenburg
- Middle: Lunenurg
- High: Lunenburg
Source: MLS PIN. This data may not be complete. We recommend contacting the local school district to confirm school assignments for this home.
Get a cash offer in 3 minutes
Find out how much your home could sell for in as little as 3 minutes with a no-obligation cash offer.
Estimated market value
$857,900
