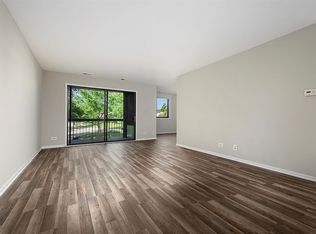Closed
$230,000
451 Raintree Ct UNIT 2B, Glen Ellyn, IL 60137
2beds
1,250sqft
Condominium, Single Family Residence
Built in 1969
-- sqft lot
$236,300 Zestimate®
$184/sqft
$2,041 Estimated rent
Home value
$236,300
$215,000 - $258,000
$2,041/mo
Zestimate® history
Loading...
Owner options
Explore your selling options
What's special
Sun-drenched and stylish, this 2nd-floor condo in Glen Ellyn's highly sought-after Raintree development offers the perfect blend of comfort and convenience, complete with an abundance of amenities! The updated kitchen features newer stainless-steel appliances, ample cabinetry, and a breakfast island, seamlessly flowing into the separate dining room-ideal for entertaining. The spacious living room is bathed in natural light, with a sliding glass door leading to your own private balcony, perfect for morning coffee or evening relaxation. Retreat to the generous primary suite, complete with a full bath and an expansive walk-in closet with LAUNDRY HOOK UPS (rare find)! A second bedroom and updated hall bath provide additional space and style. Enjoy resort-style living with access to the clubhouse, pool, tennis courts, and exercise room. With easy access to I-88 and I-355, plus close proximity to downtown Glen Ellyn, shopping, dining, and top-rated schools, this well-maintained unit offers an unbeatable location. With plenty of parking and so much to love, this one won't last-schedule your showing today!
Zillow last checked: 8 hours ago
Listing updated: March 31, 2025 at 08:16am
Listing courtesy of:
Loreal Urso 847-814-2113,
Dream Town Real Estate
Bought with:
Zahara Bazigos
REALTYSABER LLC
Source: MRED as distributed by MLS GRID,MLS#: 12258856
Facts & features
Interior
Bedrooms & bathrooms
- Bedrooms: 2
- Bathrooms: 2
- Full bathrooms: 2
Primary bedroom
- Level: Second
- Area: 176 Square Feet
- Dimensions: 16X11
Bedroom 2
- Level: Second
- Area: 143 Square Feet
- Dimensions: 13X11
Dining room
- Level: Second
- Area: 99 Square Feet
- Dimensions: 11X9
Kitchen
- Features: Kitchen (Eating Area-Table Space, Island)
- Level: Second
- Area: 90 Square Feet
- Dimensions: 10X9
Living room
- Level: Second
- Area: 312 Square Feet
- Dimensions: 24X13
Heating
- Electric, Forced Air
Cooling
- Central Air
Appliances
- Included: Microwave, Dishwasher, Refrigerator, Stainless Steel Appliance(s)
Features
- Basement: None
Interior area
- Total structure area: 1,250
- Total interior livable area: 1,250 sqft
Property
Parking
- Total spaces: 2
- Parking features: Unassigned, On Site, Other
Accessibility
- Accessibility features: No Disability Access
Features
- Exterior features: Balcony
Details
- Parcel number: 0523321124
- Special conditions: None
Construction
Type & style
- Home type: Condo
- Property subtype: Condominium, Single Family Residence
Materials
- Brick
Condition
- New construction: No
- Year built: 1969
Utilities & green energy
- Sewer: Public Sewer
- Water: Lake Michigan, Public
Community & neighborhood
Location
- Region: Glen Ellyn
- Subdivision: Raintree
HOA & financial
HOA
- Has HOA: Yes
- HOA fee: $314 monthly
- Amenities included: Coin Laundry, Exercise Room, Storage, Pool, Tennis Court(s), Clubhouse
- Services included: Parking, Insurance, Clubhouse, Exercise Facilities, Pool, Exterior Maintenance, Lawn Care, Scavenger, Snow Removal
Other
Other facts
- Listing terms: FHA
- Ownership: Condo
Price history
| Date | Event | Price |
|---|---|---|
| 3/28/2025 | Sold | $230,000+4.5%$184/sqft |
Source: | ||
| 1/28/2025 | Contingent | $220,000$176/sqft |
Source: | ||
| 1/22/2025 | Listed for sale | $220,000+83.3%$176/sqft |
Source: | ||
| 6/15/2018 | Sold | $120,000-7.6%$96/sqft |
Source: | ||
| 5/10/2018 | Pending sale | $129,900$104/sqft |
Source: RE/MAX Enterprises #09867274 | ||
Public tax history
| Year | Property taxes | Tax assessment |
|---|---|---|
| 2023 | $3,166 +10.4% | $49,210 +13.2% |
| 2022 | $2,868 +11.4% | $43,490 +9% |
| 2021 | $2,574 -0.2% | $39,910 +0.9% |
Find assessor info on the county website
Neighborhood: 60137
Nearby schools
GreatSchools rating
- 10/10Park View Elementary SchoolGrades: K-5Distance: 0.4 mi
- 6/10Glen Crest Middle SchoolGrades: 6-8Distance: 0.8 mi
- 9/10Glenbard South High SchoolGrades: 9-12Distance: 1.1 mi
Schools provided by the listing agent
- Elementary: Park View Elementary School
- Middle: Glen Crest Middle School
- High: Glenbard South High School
- District: 89
Source: MRED as distributed by MLS GRID. This data may not be complete. We recommend contacting the local school district to confirm school assignments for this home.

Get pre-qualified for a loan
At Zillow Home Loans, we can pre-qualify you in as little as 5 minutes with no impact to your credit score.An equal housing lender. NMLS #10287.
Sell for more on Zillow
Get a free Zillow Showcase℠ listing and you could sell for .
$236,300
2% more+ $4,726
With Zillow Showcase(estimated)
$241,026
