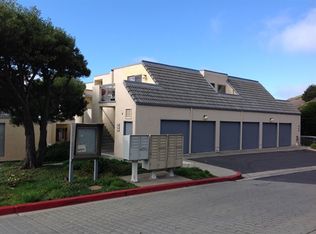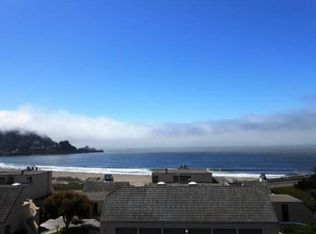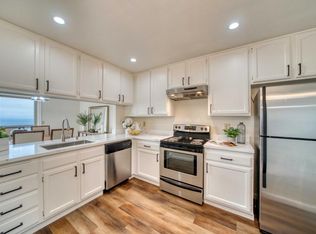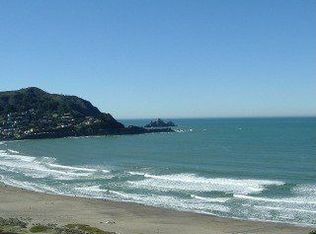Sold for $915,000
$915,000
451 Roberts Rd, Pacifica, CA 94044
2beds
1,480sqft
Condominium, Residential
Built in 1981
-- sqft lot
$922,600 Zestimate®
$618/sqft
$4,240 Estimated rent
Home value
$922,600
$840,000 - $1.01M
$4,240/mo
Zestimate® history
Loading...
Owner options
Explore your selling options
What's special
Great beach home with white water, ocean views from all rooms! Inside this 2-level home there is a spacious foyer to greet your guests, stunning views through new Tuscan Milgard windows and doors, with luxury vinyl flooring upstairs, plush carpet downstairs in bedrooms and hallway. Brand new double-pane windows throughout the home and both bedrooms have private baths connected, (the 3rd bath is upstairs, for guests). Updated kitchen includes quartz counter tops, stainless steel appliances, an eat-in-kitchen, as well as quartz counter top bar between kitchen and dining area and a sizable pantry closet. Updated bathrooms have new vanities, toilets and shower doors. Two-car, private, detached garage with automatic garage door. Near to transportation and multiple shopping areas.
Zillow last checked: 8 hours ago
Listing updated: November 03, 2025 at 07:22am
Listed by:
Cynthia Mills 01380555 650-219-4770,
Home Sales Team Inc 650-733-1000
Bought with:
John D'Angelo, 02239029
Mosaik Real Estate
Source: MLSListings Inc,MLS#: ML82023187
Facts & features
Interior
Bedrooms & bathrooms
- Bedrooms: 2
- Bathrooms: 3
- Full bathrooms: 2
- 1/2 bathrooms: 1
Bedroom
- Features: InvertedFloorPlan, PrimarySuiteRetreat, WalkinCloset, PrimaryBedroomonGroundFloor
Bathroom
- Features: DualFlushToilet, Granite, PrimaryStallShowers, ShowerandTub, UpdatedBaths
Dining room
- Features: EatinKitchen, FormalDiningRoom
Family room
- Features: NoFamilyRoom
Kitchen
- Features: ExhaustFan, Pantry
Heating
- Central Forced Air Gas
Cooling
- None
Appliances
- Included: Dishwasher, Exhaust Fan, Microwave, Electric Oven, Self Cleaning Oven, Electric Oven/Range, Refrigerator, Washer/Dryer
Features
- High Ceilings, Walk-In Closet(s), Inverted Floor Plan
- Flooring: Carpet, Tile, Vinyl Linoleum
- Number of fireplaces: 2
- Fireplace features: Gas Starter, Living Room, Primary Bedroom, Wood Burning
Interior area
- Total structure area: 1,480
- Total interior livable area: 1,480 sqft
Property
Parking
- Total spaces: 3
- Parking features: Detached, Guest, On Street
- Garage spaces: 2
Accessibility
- Accessibility features: Grip-Accessible Features
Features
- Stories: 2
- Patio & porch: Balcony/Patio, Deck, Enclosed
- Exterior features: Courtyard
- Has view: Yes
- View description: Ocean
- Has water view: Yes
- Water view: Ocean
Details
- Parcel number: 115070080
- Zoning: PD0000
- Special conditions: Standard
Construction
Type & style
- Home type: Condo
- Architectural style: Traditional
- Property subtype: Condominium, Residential
Materials
- Foundation: Pillar/Post/Pier, Slab
- Roof: Composition
Condition
- New construction: No
- Year built: 1981
Utilities & green energy
- Gas: NaturalGas, PublicUtilities
- Sewer: Public Sewer
- Water: Public
- Utilities for property: Natural Gas Available, Public Utilities, Water Public
Community & neighborhood
Location
- Region: Pacifica
HOA & financial
HOA
- Has HOA: Yes
- HOA fee: $1,028 monthly
- Amenities included: Barbecue Area, Car Wash Area, Club House
Other
Other facts
- Listing agreement: ExclusiveRightToSell
- Listing terms: CashorConventionalLoan
Price history
| Date | Event | Price |
|---|---|---|
| 11/3/2025 | Sold | $915,000-3.7%$618/sqft |
Source: | ||
| 10/26/2025 | Pending sale | $950,000$642/sqft |
Source: | ||
| 10/12/2025 | Contingent | $950,000$642/sqft |
Source: | ||
| 9/29/2025 | Listed for sale | $950,000$642/sqft |
Source: | ||
| 8/11/2020 | Listing removed | $3,800$3/sqft |
Source: Zillow Rental Manager Report a problem | ||
Public tax history
| Year | Property taxes | Tax assessment |
|---|---|---|
| 2025 | $14,101 +194.6% | $1,096,500 +235.3% |
| 2024 | $4,787 +2.4% | $326,994 +2% |
| 2023 | $4,676 +5.3% | $320,583 +2% |
Find assessor info on the county website
Neighborhood: 94044
Nearby schools
GreatSchools rating
- 6/10Cabrillo Elementary SchoolGrades: K-8Distance: 0.3 mi
- 8/10Terra Nova High SchoolGrades: 9-12Distance: 1.2 mi
- 7/10Vallemar Elementary SchoolGrades: K-8Distance: 1.2 mi
Schools provided by the listing agent
- District: Pacifica
Source: MLSListings Inc. This data may not be complete. We recommend contacting the local school district to confirm school assignments for this home.
Get a cash offer in 3 minutes
Find out how much your home could sell for in as little as 3 minutes with a no-obligation cash offer.
Estimated market value$922,600
Get a cash offer in 3 minutes
Find out how much your home could sell for in as little as 3 minutes with a no-obligation cash offer.
Estimated market value
$922,600



