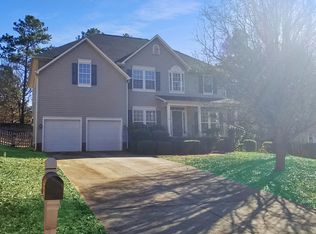Sold co op non member
$345,000
451 Rolling Pines Ln, Duncan, SC 29334
4beds
2,150sqft
Single Family Residence
Built in 1998
0.31 Acres Lot
$353,700 Zestimate®
$160/sqft
$2,017 Estimated rent
Home value
$353,700
$336,000 - $371,000
$2,017/mo
Zestimate® history
Loading...
Owner options
Explore your selling options
What's special
You must see this house! Spacious 4bed/2.5 bath home located on a cul-de-sac. The master bedroom is on the first floor with 3 bedrooms upstairs. The backyard is fenced and has a beautiful wooded area behind. Please take notice of the arial views.This great neighborhood is in Spartanburg School District 5 and is conveniently located between Spartanburg and Greenville. Community has a playground and in-ground pool. Seller is moving due to job relocation. Home recently passed VA inspection and was sold for under appraisal amount. Remainder of Home Warranty is transferrable for this year.
Zillow last checked: 8 hours ago
Listing updated: August 29, 2024 at 04:22pm
Listed by:
VIRGINIA INGRAM 864-449-5588,
Century 21 Blackwell & Co
Bought with:
Non-MLS Member
NON MEMBER
Source: SAR,MLS#: 305026
Facts & features
Interior
Bedrooms & bathrooms
- Bedrooms: 4
- Bathrooms: 3
- Full bathrooms: 2
- 1/2 bathrooms: 1
- Main level bathrooms: 1
- Main level bedrooms: 1
Primary bedroom
- Level: First
- Area: 243.6
- Dimensions: 16.8x14.5
Bedroom 2
- Level: Second
- Area: 220.08
- Dimensions: 16.8x13.1
Bedroom 3
- Level: Second
- Area: 137.64
- Dimensions: 12.4x11.10
Bedroom 4
- Level: Second
- Area: 119.3
- Dimensions: 10.11x11.8
Dining room
- Level: First
- Area: 101.12
- Dimensions: 11.1x9.11
Great room
- Level: First
- Area: 293.53
- Dimensions: 14.9x19.7
Kitchen
- Level: First
- Area: 122.21
- Dimensions: 10.10x12.1
Laundry
- Level: First
- Area: 29.7
- Dimensions: 5.5x5.4
Patio
- Level: First
Heating
- Forced Air, Gas - Natural
Cooling
- Heat Pump, Electricity
Appliances
- Included: Dishwasher, Disposal, Refrigerator, Gas Cooktop, Gas Oven, Microwave, Electric Water Heater
- Laundry: 1st Floor, Washer Hookup, Electric Dryer Hookup
Features
- Ceiling Fan(s), Cathedral Ceiling(s), Attic Stairs Pulldown, Fireplace, Ceiling - Smooth, Solid Surface Counters, Laminate Counters, Entrance Foyer, Open Floorplan
- Flooring: Carpet, Ceramic Tile, Laminate
- Doors: Storm Door(s)
- Windows: Insulated Windows, Tilt-Out, Skylight(s)
- Has basement: No
- Attic: Pull Down Stairs,Storage
- Has fireplace: Yes
- Fireplace features: Gas Log
Interior area
- Total interior livable area: 2,150 sqft
- Finished area above ground: 2,150
- Finished area below ground: 0
Property
Parking
- Total spaces: 2
- Parking features: Attached, Garage, Garage Door Opener, Attached Garage
- Attached garage spaces: 2
- Has uncovered spaces: Yes
Features
- Levels: Two
- Patio & porch: Patio, Porch
- Exterior features: Aluminum/Vinyl Trim
- Pool features: Community
Lot
- Size: 0.31 Acres
- Dimensions: 23 x 199 x 160 x 130
- Features: Cul-De-Sac, Level, Wooded
- Topography: Level
Details
- Parcel number: 5310023600
Construction
Type & style
- Home type: SingleFamily
- Architectural style: Traditional
- Property subtype: Single Family Residence
Materials
- Brick Veneer, Vinyl Siding
- Foundation: Slab
- Roof: Architectural
Condition
- New construction: No
- Year built: 1998
Utilities & green energy
- Electric: Duke
- Gas: Piedmont
- Sewer: Public Sewer
- Water: Public, SJWD
Community & neighborhood
Security
- Security features: Smoke Detector(s)
Community
- Community features: Common Areas, Street Lights, Pool
Location
- Region: Duncan
- Subdivision: Woodsberry
HOA & financial
HOA
- Has HOA: Yes
- HOA fee: $375 annually
- Amenities included: Pool, Street Lights
- Services included: Common Area
Price history
| Date | Event | Price |
|---|---|---|
| 12/14/2023 | Sold | $345,000-4.1%$160/sqft |
Source: | ||
| 10/30/2023 | Pending sale | $359,900$167/sqft |
Source: | ||
| 10/16/2023 | Listed for sale | $359,900+9.1%$167/sqft |
Source: | ||
| 1/9/2023 | Sold | $329,900$153/sqft |
Source: | ||
| 12/5/2022 | Pending sale | $329,900$153/sqft |
Source: | ||
Public tax history
| Year | Property taxes | Tax assessment |
|---|---|---|
| 2025 | -- | $13,800 |
| 2024 | $2,018 +77.6% | $13,800 +45% |
| 2023 | $1,137 | $9,517 +15% |
Find assessor info on the county website
Neighborhood: 29334
Nearby schools
GreatSchools rating
- 7/10Berry Shoals Intermediate SchoolGrades: 5-6Distance: 1.6 mi
- 8/10Florence Chapel Middle SchoolGrades: 7-8Distance: 1.6 mi
- 6/10James Byrnes Freshman AcademyGrades: 9Distance: 3.4 mi
Schools provided by the listing agent
- Elementary: 5-Abner Creek Elem
- Middle: 5-Berry Shoals
- High: 5-Byrnes High
Source: SAR. This data may not be complete. We recommend contacting the local school district to confirm school assignments for this home.
Get a cash offer in 3 minutes
Find out how much your home could sell for in as little as 3 minutes with a no-obligation cash offer.
Estimated market value
$353,700
Get a cash offer in 3 minutes
Find out how much your home could sell for in as little as 3 minutes with a no-obligation cash offer.
Estimated market value
$353,700
