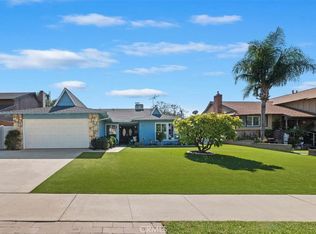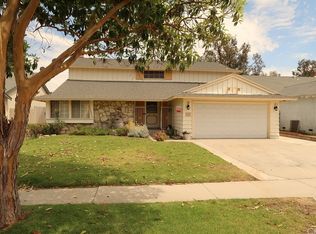Sold for $735,000 on 11/25/24
Listing Provided by:
James Powell DRE #01977762 951-733-2911,
Top Producers Realty, Ryjen Group
Bought with: First Team Real Estate North Tustin
$735,000
451 Termino Ave, Corona, CA 92879
4beds
2,327sqft
Single Family Residence
Built in 1963
6,970 Square Feet Lot
$713,600 Zestimate®
$316/sqft
$3,788 Estimated rent
Home value
$713,600
$642,000 - $792,000
$3,788/mo
Zestimate® history
Loading...
Owner options
Explore your selling options
What's special
This inviting 4-bedroom home offers flexibility with the potential to add a 5th bedroom. The primary bedroom is conveniently located on the main floor and includes an upgraded bathroom with a spacious walk-in shower, and Private Patio. Enjoy energy savings with PAID-OFF SOLAR, plus peace of mind with new A/C, Exterior Paint, Synthetic Grass, Vinyl Fencing and a New Roof. Step outside to a Large Deck / Covered Patio in the backyard, perfect for relaxing with a view of the nearby golf course. Located close to shopping, and with easy access to the 91 and 15 freeways, this home also has the benefit of low taxes and no HOA. Don’t miss out!
Zillow last checked: 8 hours ago
Listing updated: December 13, 2024 at 11:19am
Listing Provided by:
James Powell DRE #01977762 951-733-2911,
Top Producers Realty, Ryjen Group
Bought with:
Enrique Torres-Franco, DRE #02073682
First Team Real Estate North Tustin
Source: CRMLS,MLS#: IG24224029 Originating MLS: California Regional MLS
Originating MLS: California Regional MLS
Facts & features
Interior
Bedrooms & bathrooms
- Bedrooms: 4
- Bathrooms: 3
- Full bathrooms: 2
- 1/2 bathrooms: 1
- Main level bathrooms: 2
- Main level bedrooms: 1
Heating
- Central
Cooling
- Central Air
Appliances
- Included: Dishwasher, Gas Cooktop
- Laundry: In Garage
Features
- Ceiling Fan(s), Separate/Formal Dining Room, Tile Counters, Primary Suite
- Flooring: Carpet, Laminate
- Windows: Double Pane Windows
- Has fireplace: Yes
- Fireplace features: Living Room
- Common walls with other units/homes: No Common Walls
Interior area
- Total interior livable area: 2,327 sqft
Property
Parking
- Total spaces: 4
- Parking features: Direct Access, Driveway, Garage
- Attached garage spaces: 2
- Uncovered spaces: 2
Accessibility
- Accessibility features: None
Features
- Levels: Two
- Stories: 2
- Entry location: front
- Patio & porch: Covered, Deck, Patio, Wood
- Pool features: None
- Spa features: None
- Has view: Yes
- View description: Golf Course
Lot
- Size: 6,970 sqft
- Features: 0-1 Unit/Acre
Details
- Parcel number: 115172015
- Zoning: R1096
- Special conditions: Standard
Construction
Type & style
- Home type: SingleFamily
- Architectural style: Traditional
- Property subtype: Single Family Residence
Materials
- Drywall, Stucco, Copper Plumbing
- Roof: Composition
Condition
- New construction: No
- Year built: 1963
Utilities & green energy
- Sewer: Public Sewer
- Water: Public
- Utilities for property: Electricity Connected, Natural Gas Connected, Sewer Connected, Water Connected
Community & neighborhood
Community
- Community features: Curbs, Golf, Gutter(s), Park, Storm Drain(s), Street Lights, Sidewalks
Location
- Region: Corona
- Subdivision: Corona Hills
Other
Other facts
- Listing terms: Cash,Cash to New Loan,Conventional,FHA,VA Loan
Price history
| Date | Event | Price |
|---|---|---|
| 11/25/2024 | Sold | $735,000-3.3%$316/sqft |
Source: | ||
| 11/6/2024 | Pending sale | $760,000$327/sqft |
Source: | ||
| 10/31/2024 | Listed for sale | $760,000$327/sqft |
Source: | ||
Public tax history
| Year | Property taxes | Tax assessment |
|---|---|---|
| 2025 | $8,330 +268.4% | $735,000 +258.4% |
| 2024 | $2,261 +1.4% | $205,061 +2% |
| 2023 | $2,229 +1.9% | $201,042 +2% |
Find assessor info on the county website
Neighborhood: Corona Hills
Nearby schools
GreatSchools rating
- 8/10Corona Ranch Elementary SchoolGrades: K-6Distance: 0.6 mi
- 3/10Auburndale Intermediate SchoolGrades: 7-8Distance: 2.2 mi
- 7/10Centennial High SchoolGrades: 9-12Distance: 1.8 mi
Get a cash offer in 3 minutes
Find out how much your home could sell for in as little as 3 minutes with a no-obligation cash offer.
Estimated market value
$713,600
Get a cash offer in 3 minutes
Find out how much your home could sell for in as little as 3 minutes with a no-obligation cash offer.
Estimated market value
$713,600


