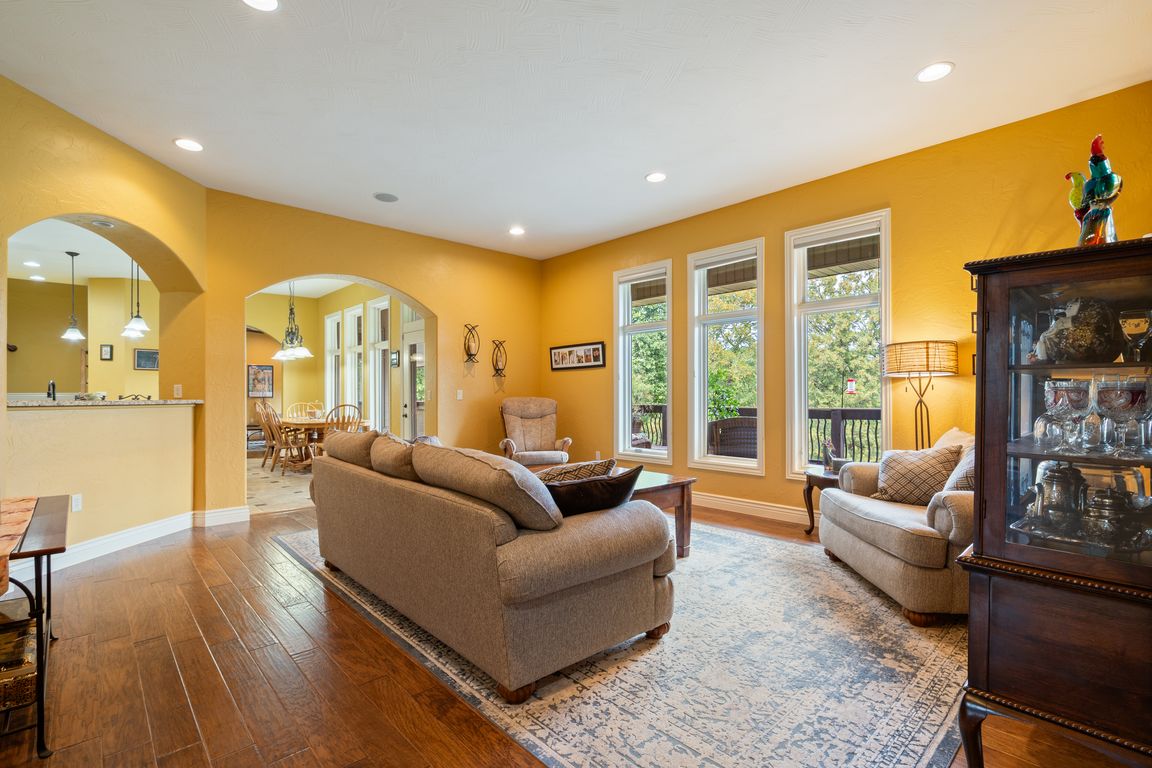
ActivePrice increase: $55.1K (10/4)
$930,000
5beds
5,550sqft
451 Tranquil Lane, Branson, MO 65616
5beds
5,550sqft
Single family residence
Built in 2009
2.83 Acres
3 Attached garage spaces
$168 price/sqft
What's special
Tranquil viewsPrivate sanctuaryPremium appliancesRich wood flooringAmple cabinetry and storageExpansive kitchenPorcelain tile
**No Showings until 10/10/2025**Nestled within a peaceful 2.83-acre retreat, this exquisite five-bedroom, six-bathroom residence offers a graceful blend of luxury and intelligible design. From the exterior's understated elegance to the interior's artisanal details, every square foot exudes thoughtful craftsmanship and quality.The heart of the home is a true culinary havena"an expansive ...
- 50 days |
- 514 |
- 16 |
Source: SOMOMLS,MLS#: 60306441
Travel times
Living Room
Kitchen
Primary Bedroom
Zillow last checked: 8 hours ago
Listing updated: October 04, 2025 at 06:05pm
Listed by:
Parker Stone 417-294-2294,
Keller Williams Tri-Lakes
Source: SOMOMLS,MLS#: 60306441
Facts & features
Interior
Bedrooms & bathrooms
- Bedrooms: 5
- Bathrooms: 6
- Full bathrooms: 3
- 1/2 bathrooms: 3
Rooms
- Room types: Bedroom, Den, Exercise Room, Pantry, Foyer, Bonus Room, Office, Workshop, Hearth Room, Living Room, Family Room, Master Bedroom
Bedroom 1
- Description: wic 6.3 x 4 Bathroom area 8.8 x 6.7
- Area: 298.35
- Dimensions: 22.1 x 13.5
Bedroom 2
- Description: wic 6.9 x 6 Bathroom area 4.9 x 6
- Area: 273.84
- Dimensions: 16.8 x 16.3
Bedroom 3
- Area: 183.31
- Dimensions: 11.11 x 16.5
Bedroom 4
- Description: Owners Suite
- Area: 377.91
- Dimensions: 17.1 x 22.1
Bathroom full
- Description: Jack N Jill bath
- Area: 58.96
- Dimensions: 8.8 x 6.7
Bathroom full
- Description: En Suite Br3 /WIC 4.11 x 9.7
- Area: 48.09
- Dimensions: 4.11 x 11.7
Bathroom half
- Description: Guest Restroom
- Area: 22.96
- Dimensions: 4.1 x 5.6
Bathroom half
- Description: Guest Restroom
- Area: 40.47
- Dimensions: 5.7 x 7.1
Bathroom full
- Description: En Suite/WIC 14 x 11
- Area: 198.4
- Dimensions: 15.5 x 12.8
Bathroom half
- Area: 44
- Dimensions: 4 x 11
Bonus room
- Description: No closet/Guest room/Exercise
- Area: 525.36
- Dimensions: 26.4 x 19.9
Breakfast room
- Area: 136.89
- Dimensions: 16.9 x 8.1
Family room
- Description: Recreational room
- Area: 547.29
- Dimensions: 27 x 20.27
Garage
- Description: 3 car with storage space
- Area: 1113.2
- Dimensions: 50.6 x 22
Hearth room
- Description: Fireplace
- Area: 319.45
- Dimensions: 21.1 x 15.14
Kitchen
- Area: 252
- Dimensions: 16.8 x 15
Laundry
- Description: Pantry 6.9 x 4.2
- Area: 137.8
- Dimensions: 13 x 10.6
Living room
- Description: Formal sitting room/Dining room
- Area: 157.3
- Dimensions: 13 x 12.1
Living room
- Description: Main Living area
- Area: 313.13
- Dimensions: 18.1 x 17.3
Office
- Area: 149.85
- Dimensions: 11.1 x 13.5
Heating
- Zoned, Heat Pump Dual Fuel, Central, Fireplace(s), Electric, Propane
Cooling
- Central Air, Ceiling Fan(s), Zoned
Appliances
- Included: Gas Cooktop, Wall Oven - Propane, Pot Filler, Heat Pump Water Heater, Built-In Electric Oven, Ice Maker, Dryer, See Remarks, Washer, Exhaust Fan, Water Softener Owned, Refrigerator, Microwave, Humidifier, Disposal, Dishwasher, Water Filtration
- Laundry: In Basement, W/D Hookup
Features
- Internet - Fiber Optic, Solid Surface Counters, Granite Counters, High Ceilings, Raised or Tiered Entry, Walk-In Closet(s), Walk-in Shower, Wired for Sound, Sound System, Central Vacuum, High Speed Internet
- Flooring: Carpet, Wood, Tile
- Windows: Window Coverings, Storm Window(s), Double Pane Windows, Window Treatments
- Basement: Walk-Out Access,Sump Pump,Storage Space,Walk-Up Access,Finished,Utility,Full
- Attic: Partially Floored,Pull Down Stairs
- Has fireplace: Yes
- Fireplace features: Den, Propane, Brick
Interior area
- Total structure area: 5,550
- Total interior livable area: 5,550 sqft
- Finished area above ground: 4,800
- Finished area below ground: 750
Property
Parking
- Total spaces: 3
- Parking features: Garage Faces Side
- Attached garage spaces: 3
Features
- Levels: Two
- Stories: 2
- Patio & porch: Covered, Awning(s), Front Porch, Deck
- Exterior features: Rain Gutters, Drought Tolerant Spc
- Has spa: Yes
- Spa features: Bath
- Fencing: Partial,Chain Link
Lot
- Size: 2.83 Acres
- Features: Sprinklers In Front, Sloped, Wooded/Cleared Combo, Acreage, Landscaped
Details
- Parcel number: 093.007000000016.079
- Other equipment: Generator, Air Filter
Construction
Type & style
- Home type: SingleFamily
- Architectural style: Raised Ranch
- Property subtype: Single Family Residence
Materials
- Brick, Stone, Concrete
- Foundation: Poured Concrete, Crawl Space, Vapor Barrier
- Roof: Composition,Shingle
Condition
- Year built: 2009
Utilities & green energy
- Sewer: Septic Tank
- Water: Public
Community & HOA
Community
- Security: Security System, Smoke Detector(s), Carbon Monoxide Detector(s)
- Subdivision: Cedar Meadows
Location
- Region: Branson
Financial & listing details
- Price per square foot: $168/sqft
- Tax assessed value: $609,790
- Annual tax amount: $6,011
- Date on market: 10/4/2025
- Road surface type: Chip And Seal, Concrete