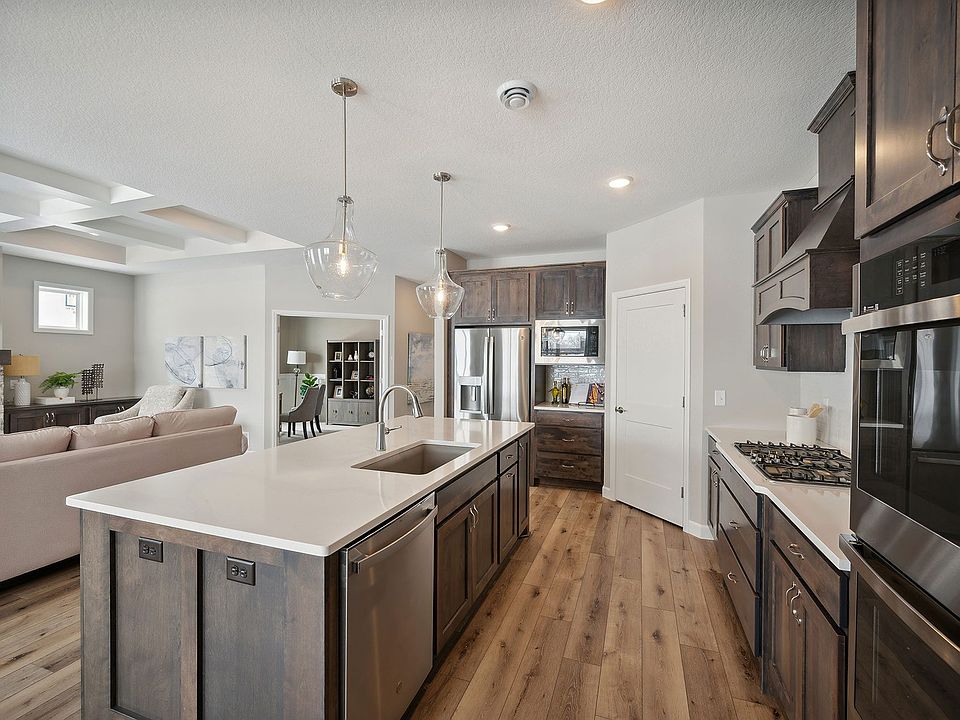Step into elegance with this stunning 3-level home featuring 4 spacious bedrooms and 4 beautifully appointed bathrooms. Designed for both comfort and style, the main floor boasts soaring vaulted ceilings, expansive windows, and an open-concept layout perfect for entertaining.
Retreat to your luxurious primary suite with a spa-inspired ensuite and walk-in closet. The gourmet kitchen flows seamlessly into the dining and living areas, while the lower level offers flexible space for a media room, home gym, or guest quarters.
Enjoy a flat backyard—ideal for kids, pets, and summer gatherings—with direct access to scenic walking trails. 3-car garage provides ample parking and storage.
This home checks every box for space, style, and location. A must-see!
Active with contingency
$479,900
4510 86th St NE, Monticello, MN 55362
4beds
2,289sqft
Single Family Residence
Built in 2025
7,840.8 Square Feet Lot
$-- Zestimate®
$210/sqft
$-- HOA
What's special
Spa-inspired ensuiteFlat backyardSoaring vaulted ceilingsOpen-concept layoutExpansive windowsLuxurious primary suiteGourmet kitchen
- 100 days |
- 62 |
- 6 |
Zillow last checked: 8 hours ago
Listing updated: December 03, 2025 at 07:13pm
Listed by:
Ryan M McElhone 612-770-0674,
JPW Realty,
Joel Scattarelli 763-607-6232
Source: NorthstarMLS as distributed by MLS GRID,MLS#: 6778649
Travel times
Open houses
Facts & features
Interior
Bedrooms & bathrooms
- Bedrooms: 4
- Bathrooms: 4
- Full bathrooms: 2
- 3/4 bathrooms: 1
- 1/2 bathrooms: 1
Rooms
- Room types: Living Room, Dining Room, Family Room, Bedroom 1, Bedroom 2, Bedroom 3, Bedroom 4, Foyer, Porch, Mud Room, Walk In Closet
Bedroom 1
- Level: Upper
- Area: 156 Square Feet
- Dimensions: 12x13
Bedroom 2
- Level: Upper
- Area: 100 Square Feet
- Dimensions: 10x10
Bedroom 3
- Level: Upper
- Area: 100 Square Feet
- Dimensions: 10x10
Bedroom 4
- Level: Lower
- Area: 100 Square Feet
- Dimensions: 10x10
Dining room
- Level: Main
- Area: 108 Square Feet
- Dimensions: 12x9
Family room
- Level: Lower
- Area: 322 Square Feet
- Dimensions: 23x14
Foyer
- Level: Main
- Area: 20 Square Feet
- Dimensions: 5x4
Living room
- Level: Main
- Area: 210 Square Feet
- Dimensions: 14x15
Mud room
- Level: Main
- Area: 24 Square Feet
- Dimensions: 6x4
Porch
- Level: Main
- Area: 36 Square Feet
- Dimensions: 6x6
Walk in closet
- Level: Main
- Area: 35 Square Feet
- Dimensions: 7x5
Heating
- Forced Air, Fireplace(s)
Cooling
- Central Air
Appliances
- Included: Air-To-Air Exchanger, Dishwasher, Electric Water Heater, Microwave, Range, Refrigerator, Stainless Steel Appliance(s)
Features
- Basement: Crawl Space,Daylight,Drain Tiled,Egress Window(s),Finished,Storage Space,Sump Pump
- Number of fireplaces: 1
- Fireplace features: Electric, Living Room
Interior area
- Total structure area: 2,289
- Total interior livable area: 2,289 sqft
- Finished area above ground: 1,584
- Finished area below ground: 705
Property
Parking
- Total spaces: 3
- Parking features: Attached, Asphalt, Garage Door Opener
- Attached garage spaces: 3
- Has uncovered spaces: Yes
- Details: Garage Dimensions (640)
Accessibility
- Accessibility features: None
Features
- Levels: Three Level Split
- Patio & porch: Porch
- Pool features: None
- Fencing: None
Lot
- Size: 7,840.8 Square Feet
- Features: Sod Included in Price, Wooded
Details
- Foundation area: 1584
- Parcel number: 155264003060
- Zoning description: Residential-Single Family
Construction
Type & style
- Home type: SingleFamily
- Property subtype: Single Family Residence
Materials
- Brick/Stone, Vinyl Siding
- Roof: Age 8 Years or Less,Asphalt
Condition
- Age of Property: 0
- New construction: Yes
- Year built: 2025
Details
- Builder name: JP BROOKS INC
Utilities & green energy
- Electric: 150 Amp Service
- Gas: Natural Gas
- Sewer: City Sewer/Connected
- Water: City Water/Connected
Community & HOA
Community
- Subdivision: Edmonson Ridge
HOA
- Has HOA: No
Location
- Region: Monticello
Financial & listing details
- Price per square foot: $210/sqft
- Annual tax amount: $252
- Date on market: 8/26/2025
- Cumulative days on market: 100 days
- Road surface type: Paved
About the community
GolfCoursePark
The Edmonson Ridge development is located in the heart of Monticello, a rapidly growing city near the intersections of Highway 25 and Interstate I-94. This gorgeous area features beautiful neighborhoods with a close proximity to numerous shops and restaurants, a hospital, Pioneer Park, Hunter Park, Monticello Country Club, and the Mississippi River! Monticello is more than a city, it's a community. Part of what makes it a community is having places like the local parks for everyone to come together with family and friends. The City of Monticello is a vibrant community, proud of its rich heritage, excited about its recent growth, and eagerly looking forward to the possibilities of the future.
Source: JP Brooks

