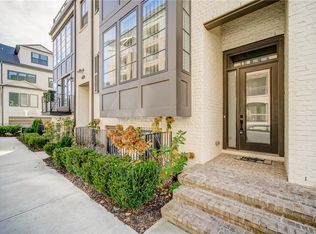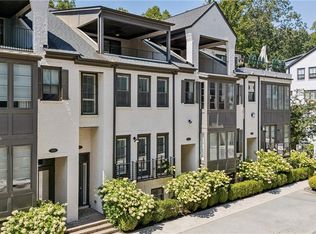Closed
$1,280,000
4510 Collins Ave, Sandy Springs, GA 30342
4beds
4,034sqft
Townhouse, Residential
Built in 2017
1,472.33 Square Feet Lot
$1,349,000 Zestimate®
$317/sqft
$5,446 Estimated rent
Home value
$1,349,000
$1.27M - $1.43M
$5,446/mo
Zestimate® history
Loading...
Owner options
Explore your selling options
What's special
Spectacular and barely lived in, this end unit townhome in a gated community allows for an abundance of natural light. You'll be greeting guests as they enter the stunning upgraded steel front door and entertain in the family room with fireplace, keeping room off kitchen, rooftop terrace, open dining room or take a short walk to fantastic restaurants or shopping. This four bedroom, four and one half bath townhome comes complete with hardwood floors, beautiful elevator to all levels, upgraded electric blinds, dimmer lights, surge protection, grilling deck and more. The gourmet kitchen comes complete with stone waterfall island, stainless steel appliances, pantry and breakfast room. The primary suite is oversized with sitting area, separate vanities, large shower, free standing tub and two sided closet with built ins. Three secondary bedrooms are all en suite. In addition to the rooftop terrace, there is the fourth floor flex space that can be used as an office, game room, playroom or anything you imagine it to be. When entering through the private two car garage, you'll find the mud room along with a private guest suite which is currently outfitted as a gym with hot tub. Enjoy Chastain Park and all of the park amenities just minutes away.
Zillow last checked: 8 hours ago
Listing updated: December 28, 2022 at 08:39am
Listing Provided by:
EYDIE KOONIN,
Atlanta Fine Homes Sotheby's International
Bought with:
Christie Stillson, 372472
Keller Williams Realty Cityside
Source: FMLS GA,MLS#: 7130532
Facts & features
Interior
Bedrooms & bathrooms
- Bedrooms: 4
- Bathrooms: 5
- Full bathrooms: 4
- 1/2 bathrooms: 1
Primary bedroom
- Features: Oversized Master
- Level: Oversized Master
Bedroom
- Features: Oversized Master
Primary bathroom
- Features: Double Vanity, Separate Tub/Shower, Other
Dining room
- Features: Open Concept, Seats 12+
Kitchen
- Features: Breakfast Bar, Breakfast Room, Cabinets Other, Kitchen Island, Pantry Walk-In, Stone Counters, View to Family Room
Heating
- Central, Electric, Heat Pump
Cooling
- Ceiling Fan(s), Central Air, Zoned
Appliances
- Included: Dishwasher, Disposal, Gas Range, Gas Water Heater, Microwave, Range Hood, Refrigerator, Self Cleaning Oven
- Laundry: Laundry Room, Upper Level
Features
- Bookcases, Double Vanity, Elevator, Entrance Foyer, High Ceilings 9 ft Lower, High Ceilings 9 ft Upper, High Ceilings 10 ft Main, High Speed Internet, Walk-In Closet(s)
- Flooring: Ceramic Tile, Hardwood
- Windows: Double Pane Windows, Insulated Windows
- Basement: Exterior Entry,Finished,Finished Bath,Full
- Number of fireplaces: 1
- Fireplace features: Factory Built, Family Room, Gas Log, Gas Starter
- Common walls with other units/homes: End Unit
Interior area
- Total structure area: 4,034
- Total interior livable area: 4,034 sqft
Property
Parking
- Total spaces: 2
- Parking features: Attached, Garage, Garage Door Opener, Level Driveway, On Street
- Attached garage spaces: 2
- Has uncovered spaces: Yes
Accessibility
- Accessibility features: Accessible Elevator Installed
Features
- Levels: Three Or More
- Patio & porch: Deck, Front Porch
- Exterior features: Balcony, Lighting, Permeable Paving, Rain Gutters, No Dock
- Pool features: None
- Spa features: None
- Fencing: None
- Has view: Yes
- View description: City
- Waterfront features: None
- Body of water: None
Lot
- Size: 1,472 sqft
- Features: Landscaped, Level
Details
- Additional structures: None
- Parcel number: 17 009400030909
- Other equipment: None
- Horse amenities: None
Construction
Type & style
- Home type: Townhouse
- Architectural style: Contemporary,Townhouse
- Property subtype: Townhouse, Residential
- Attached to another structure: Yes
Materials
- Brick 4 Sides
- Foundation: Slab
- Roof: Composition
Condition
- Resale
- New construction: No
- Year built: 2017
Utilities & green energy
- Electric: 220 Volts
- Sewer: Public Sewer
- Water: Public
- Utilities for property: Cable Available, Electricity Available, Natural Gas Available, Sewer Available, Underground Utilities, Water Available
Green energy
- Energy efficient items: None
- Energy generation: None
Community & neighborhood
Security
- Security features: Secured Garage/Parking, Security Gate, Security System Owned, Smoke Detector(s)
Community
- Community features: Gated, Homeowners Assoc, Near Public Transport, Near Shopping, Near Trails/Greenway, Restaurant, Street Lights
Location
- Region: Sandy Springs
- Subdivision: 120 West Wieuca
HOA & financial
HOA
- Has HOA: Yes
- HOA fee: $365 monthly
- Services included: Maintenance Structure, Maintenance Grounds, Reserve Fund, Security, Sewer, Termite, Trash, Water
- Association phone: 770-667-0595
Other
Other facts
- Ownership: Fee Simple
- Road surface type: Asphalt, Paved
Price history
| Date | Event | Price |
|---|---|---|
| 12/22/2022 | Sold | $1,280,000-3.8%$317/sqft |
Source: | ||
| 11/3/2022 | Pending sale | $1,330,000$330/sqft |
Source: | ||
| 10/27/2022 | Contingent | $1,330,000$330/sqft |
Source: | ||
| 10/19/2022 | Listed for sale | $1,330,000+18.2%$330/sqft |
Source: | ||
| 2/25/2021 | Sold | $1,125,000+2.7%$279/sqft |
Source: Public Record | ||
Public tax history
| Year | Property taxes | Tax assessment |
|---|---|---|
| 2024 | $14,633 +5.6% | $486,360 |
| 2023 | $13,859 +11.7% | $486,360 +16% |
| 2022 | $12,408 -10.4% | $419,320 -3.5% |
Find assessor info on the county website
Neighborhood: 30342
Nearby schools
GreatSchools rating
- 5/10High Point Elementary SchoolGrades: PK-5Distance: 1.6 mi
- 7/10Ridgeview Charter SchoolGrades: 6-8Distance: 1.9 mi
- 8/10Riverwood International Charter SchoolGrades: 9-12Distance: 3.4 mi
Schools provided by the listing agent
- Elementary: High Point
- Middle: Ridgeview Charter
- High: Riverwood International Charter
Source: FMLS GA. This data may not be complete. We recommend contacting the local school district to confirm school assignments for this home.
Get a cash offer in 3 minutes
Find out how much your home could sell for in as little as 3 minutes with a no-obligation cash offer.
Estimated market value
$1,349,000
Get a cash offer in 3 minutes
Find out how much your home could sell for in as little as 3 minutes with a no-obligation cash offer.
Estimated market value
$1,349,000


