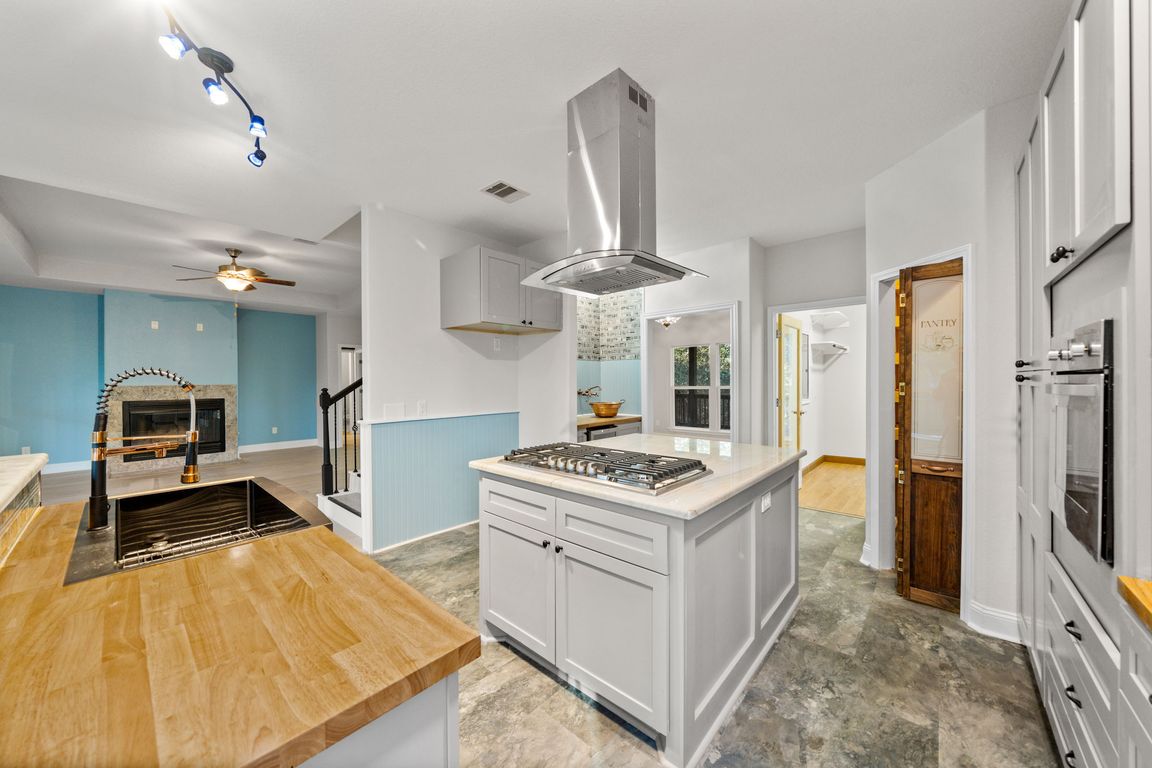
For sale
$875,000
3beds
2,621sqft
4510 Lininger Ln, Dickinson, TX 77539
3beds
2,621sqft
Single family residence
Built in 2014
1.48 Acres
2 Carport spaces
$334 price/sqft
What's special
Formal entryExpansive windowsWet barSoaking tubLarge game roomWalk-in closetGas cooktop island
One of a kind 2-story home built on 12ft concreted piers resting on 3 wooded lots for a combined 1.48 acres - 1st & 2nd floors at tree line offering an amazing environment for bird lovers in this wooded, private sanctuary! This property offers Generac whole home generator & solar panels, ...
- 2 days |
- 101 |
- 3 |
Likely to sell faster than
Source: HAR,MLS#: 46337568
Travel times
Den
Kitchen
Primary Bedroom
Primary Bathroom
Dining Room
Game Room
Breakfast Nook
Bedroom
Bedroom
Backyard
Parking
Balcony
Zillow last checked: 8 hours ago
Listing updated: November 15, 2025 at 02:35pm
Listed by:
Mark Dimas 281-861-6199,
Realty Of America, LLC,
Tami Clopper TREC #0552451 832-282-9420,
Realty Of America, LLC
Source: HAR,MLS#: 46337568
Facts & features
Interior
Bedrooms & bathrooms
- Bedrooms: 3
- Bathrooms: 3
- Full bathrooms: 2
- 1/2 bathrooms: 1
Rooms
- Room types: Den, Utility Room
Primary bathroom
- Features: Half Bath, Primary Bath: Double Sinks, Primary Bath: Soaking Tub, Secondary Bath(s): Shower Only
Kitchen
- Features: Breakfast Bar, Island w/ Cooktop, Pantry, Soft Closing Cabinets, Soft Closing Drawers, Walk-in Pantry
Heating
- Natural Gas
Cooling
- Ceiling Fan(s), Electric
Appliances
- Included: ENERGY STAR Qualified Appliances, Water Heater, Disposal, Dryer, Washer, Convection Oven, Gas Oven, Microwave, Gas Cooktop, Dishwasher
- Laundry: Electric Dryer Hookup, Washer Hookup
Features
- Dry Bar, High Ceilings, Wet Bar, 1 Bedroom Up, En-Suite Bath, Primary Bed - 1st Floor, Walk-In Closet(s)
- Flooring: Engineered Hardwood, Laminate, Tile, Vinyl, Wood
- Doors: Insulated Doors
- Windows: Insulated/Low-E windows
- Number of fireplaces: 1
- Fireplace features: Outside
Interior area
- Total structure area: 2,621
- Total interior livable area: 2,621 sqft
Video & virtual tour
Property
Parking
- Total spaces: 2
- Parking features: No Garage, Additional Parking, Extra Driveway, Driveway, Attached Carport
- Carport spaces: 2
Features
- Stories: 2
- Patio & porch: Covered, Patio/Deck, Porch
- Exterior features: Back Green Space, Balcony
Lot
- Size: 1.48 Acres
- Features: Back Yard, Subdivided, Wooded, 1 Up to 2 Acres
Details
- Parcel number: 280500000019000
Construction
Type & style
- Home type: SingleFamily
- Architectural style: Other
- Property subtype: Single Family Residence
Materials
- Blown-In Insulation, Cement Siding, Wood Siding
- Foundation: Raised, Pillar/Post/Pier
- Roof: Composition
Condition
- New construction: No
- Year built: 2014
Utilities & green energy
- Water: Water District
Green energy
- Energy efficient items: Attic Vents, Thermostat, Lighting, HVAC, Insulation
Community & HOA
Community
- Subdivision: Country Club Estates Unrec
Location
- Region: Dickinson
Financial & listing details
- Price per square foot: $334/sqft
- Tax assessed value: $414,270
- Annual tax amount: $9,431
- Date on market: 11/14/2025
- Listing terms: Cash,Conventional,FHA,VA Loan