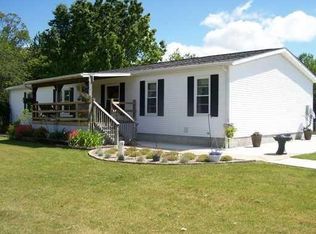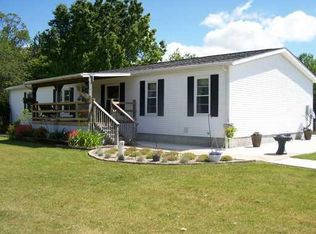Sold for $365,000
$365,000
4510 Milner Rd, Stockbridge, MI 49285
3beds
1,315sqft
Single Family Residence
Built in 1998
2.5 Acres Lot
$368,500 Zestimate®
$278/sqft
$1,888 Estimated rent
Home value
$368,500
$332,000 - $413,000
$1,888/mo
Zestimate® history
Loading...
Owner options
Explore your selling options
What's special
Welcome to this charming 3-bedroom, 2-bath, 1,315 sq. ft. home sitting on 2.59 acres with a full unfinished basement and an attached 2-car garage. The garage is fully finished with a cement floor, electricity, and the added bonus of heat supplied by either the outdoor wood burner or propane, giving you flexibility year-round. Inside, the home was thoughtfully remodeled in 2011 with quality updates throughout. Beautiful wood flooring flows through much of the main level, while the kitchen showcases granite countertops and a reverse osmosis system for clean, crisp water. A whole-home outdoor wood burner provides efficient heating, and the home has also been wired for a generator--offering security and peace of mind during Michigan's changing seasons. The basement provides plenty of potential for storage, a workshop, or future finishing to expand your living space. Sitting on a corner lot with access from two roads, the property offers convenience and privacy. Outside, you'll find a 30x60 pole barn built in 2012, perfect for equipment storage, hobbies, or a workshop. The barn features a concrete floor, metal roof and siding, interior metal lining for durability, two oversized garage doors, and electrical lines already installed--just waiting for hook-up. A large chicken coop with a 30x30 fenced run is ready for your poultry, and the expansive yard is dotted with three fruit trees (pear, peach, and apple), providing both beauty and harvest. The 2.59-acre parcel offers plenty of room to garden, play, or simply relax and enjoy the country setting. Whether you're looking for a move-in-ready home with modern updates, space for animals and hobbies, or extra storage for equipment, this property has it all.
Zillow last checked: 8 hours ago
Listing updated: November 04, 2025 at 12:40pm
Listed by:
Frank Franco 231-645-3767,
REMAX Bayshore - Kalkaska 231-258-8046
Bought with:
Non Member Office
NON-MLS MEMBER OFFICE
Source: NGLRMLS,MLS#: 1937733
Facts & features
Interior
Bedrooms & bathrooms
- Bedrooms: 3
- Bathrooms: 2
- Full bathrooms: 2
- Main level bathrooms: 2
- Main level bedrooms: 3
Primary bedroom
- Level: Main
- Dimensions: 15 x 14.75
Bedroom 2
- Level: Main
- Dimensions: 9.83 x 109
Bedroom 3
- Level: Main
- Dimensions: 12.25 x 9.92
Primary bathroom
- Features: Shared
Dining room
- Level: Main
- Dimensions: 8.92 x 10.5
Kitchen
- Level: Main
- Dimensions: 11.5 x 9.92
Living room
- Level: Main
- Dimensions: 19 x 18.92
Heating
- Forced Air, Propane, Wood, Fireplace(s)
Cooling
- Central Air
Appliances
- Included: Refrigerator, Oven/Range, Dishwasher, Water Softener Owned, Washer, Dryer, Water Purifier
- Laundry: Lower Level
Features
- Walk-In Closet(s), Granite Counters, Vaulted Ceiling(s), Drywall, Ceiling Fan(s), Cable TV, High Speed Internet
- Flooring: Wood, Carpet
- Basement: Full,Unfinished
- Has fireplace: Yes
- Fireplace features: Gas, Insert
Interior area
- Total structure area: 1,315
- Total interior livable area: 1,315 sqft
- Finished area above ground: 1,315
- Finished area below ground: 0
Property
Parking
- Total spaces: 2
- Parking features: Attached, Concrete Floors, Gravel
- Attached garage spaces: 2
Accessibility
- Accessibility features: Accessible Approach with Ramp, Grip-Accessible Features, Handicap Access
Features
- Levels: One
- Stories: 1
- Exterior features: Other, Garden, Rain Gutters
- Waterfront features: None
Lot
- Size: 2.50 Acres
- Dimensions: 323 x 344
- Features: Corner Lot, Level, Metes and Bounds
Details
- Additional structures: Pole Building(s), Other
- Parcel number: 33161611300035
- Zoning description: Residential
Construction
Type & style
- Home type: SingleFamily
- Architectural style: Ranch
- Property subtype: Single Family Residence
Materials
- Frame, Vinyl Siding
- Foundation: Poured Concrete
- Roof: Asphalt
Condition
- New construction: No
- Year built: 1998
Utilities & green energy
- Sewer: Private Sewer
- Water: Private
Community & neighborhood
Community
- Community features: None
Location
- Region: Stockbridge
- Subdivision: None
HOA & financial
HOA
- Services included: None
Other
Other facts
- Listing agreement: Exclusive Right Sell
- Price range: $365K - $365K
- Listing terms: Conventional,Cash,FHA,USDA Loan,VA Loan
- Ownership type: Private Owner
- Road surface type: Asphalt
Price history
| Date | Event | Price |
|---|---|---|
| 11/3/2025 | Sold | $365,000-3.9%$278/sqft |
Source: | ||
| 10/6/2025 | Price change | $379,900-3.8%$289/sqft |
Source: | ||
| 9/24/2025 | Price change | $394,900-4.8%$300/sqft |
Source: | ||
| 9/15/2025 | Price change | $414,900-2.4%$316/sqft |
Source: | ||
| 9/3/2025 | Price change | $424,900-3.4%$323/sqft |
Source: | ||
Public tax history
| Year | Property taxes | Tax assessment |
|---|---|---|
| 2024 | $2,482 | $147,000 +6.8% |
| 2023 | -- | $137,600 +15.1% |
| 2022 | -- | $119,600 +6.5% |
Find assessor info on the county website
Neighborhood: 49285
Nearby schools
GreatSchools rating
- 4/10Heritage Elementary SchoolGrades: 3-6Distance: 2.5 mi
- 4/10Stockbridge High SchoolGrades: 7-12Distance: 2.1 mi
- NAEmma Smith Elementary SchoolGrades: PK-2Distance: 2.6 mi
Schools provided by the listing agent
- District: Stockbridge Community Schools
Source: NGLRMLS. This data may not be complete. We recommend contacting the local school district to confirm school assignments for this home.
Get pre-qualified for a loan
At Zillow Home Loans, we can pre-qualify you in as little as 5 minutes with no impact to your credit score.An equal housing lender. NMLS #10287.
Sell for more on Zillow
Get a Zillow Showcase℠ listing at no additional cost and you could sell for .
$368,500
2% more+$7,370
With Zillow Showcase(estimated)$375,870

