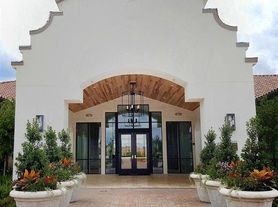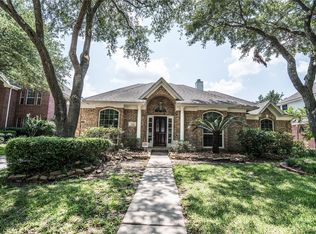One of the lowest property tax neighborhood in Sugar land,with excellent schools,recently added wood flooring in the master bedroom,this Beautiful 2-story Home w/2 BEDROOMS DOWN +BONUS ROOM located in the highly desired Clements Crossing Community. This immaculate home has 5 Bedrooms &4 Full Bathrooms, open floor plan,spacious secondary bedrooms and a COLOSSAL COVERED PATIO. ELEGANT ENTRYWAY is accompanied w/terrific tile flooring, SOARING ceilings,& adjacent Study & DIVINE Dining Area.Step into the LUXURIOUS Living Area featuring a wall of windows,HIGH ceilings,fabulous fireplace,and adjacent GOURMET KITCHEN.OPEN GOURMET Kitchen boasts INCREDIBLE GRANITE island, breakfast bar and beautiful cabinets. PRISTINE Primary Suite w/plush carpeting, enormous amounts of natural lighting,and Resort-like primary bath featuring HIS & HER sinks,fully encased glass shower & large closet. GAMEROOM & MEDIA ROOM upstairs along with spacious secondary bedrooms.Step outside to enjoy the big COVERED PATIO
Copyright notice - Data provided by HAR.com 2022 - All information provided should be independently verified.
House for rent
$3,995/mo
4510 Shaded Arbor Way, Sugar Land, TX 77479
5beds
3,263sqft
Price may not include required fees and charges.
Singlefamily
Available now
-- Pets
Electric
-- Laundry
2 Attached garage spaces parking
Natural gas
What's special
- 115 days |
- -- |
- -- |
Travel times
Looking to buy when your lease ends?
Consider a first-time homebuyer savings account designed to grow your down payment with up to a 6% match & 3.83% APY.
Facts & features
Interior
Bedrooms & bathrooms
- Bedrooms: 5
- Bathrooms: 4
- Full bathrooms: 4
Heating
- Natural Gas
Cooling
- Electric
Appliances
- Included: Dishwasher, Disposal, Microwave, Oven, Range
Features
- High Ceilings, Primary Bed - 1st Floor
Interior area
- Total interior livable area: 3,263 sqft
Video & virtual tour
Property
Parking
- Total spaces: 2
- Parking features: Attached, Covered
- Has attached garage: Yes
- Details: Contact manager
Features
- Stories: 2
- Exterior features: 0 Up To 1/4 Acre, Architecture Style: Traditional, Attached, Heating: Gas, High Ceilings, Lot Features: Subdivided, 0 Up To 1/4 Acre, Primary Bed - 1st Floor, Subdivided
Details
- Parcel number: 2537020010160907
Construction
Type & style
- Home type: SingleFamily
- Property subtype: SingleFamily
Condition
- Year built: 2020
Community & HOA
Location
- Region: Sugar Land
Financial & listing details
- Lease term: Long Term,12 Months
Price history
| Date | Event | Price |
|---|---|---|
| 9/3/2025 | Price change | $3,995-0.1%$1/sqft |
Source: | ||
| 8/19/2025 | Price change | $4,000-5.9%$1/sqft |
Source: | ||
| 8/11/2025 | Price change | $4,250-5.6%$1/sqft |
Source: | ||
| 7/30/2025 | Price change | $699,500-4.1%$214/sqft |
Source: | ||
| 7/17/2025 | Price change | $729,500-1.4%$224/sqft |
Source: | ||

