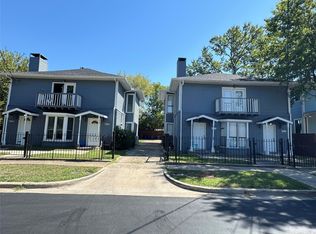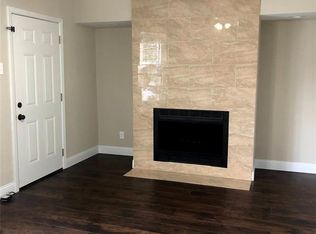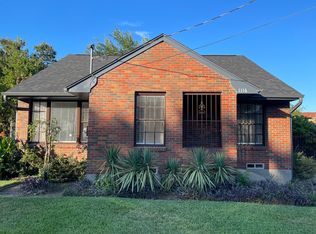Sold on 08/19/25
Price Unknown
4510 Sycamore St, Dallas, TX 75204
4beds
2,899sqft
Single Family Residence
Built in 2024
6,098.4 Square Feet Lot
$731,500 Zestimate®
$--/sqft
$4,788 Estimated rent
Home value
$731,500
$673,000 - $797,000
$4,788/mo
Zestimate® history
Loading...
Owner options
Explore your selling options
What's special
Welcome to 4510 Sycamore St, a stunning 3,000 sqft Craftsman-style gem nestled in the heart of Dallas' coveted Peaks Historical District. This elegant home embodies timeless charm, blending historic allure with modern functionality.
With a spacious, open layout perfect for entertaining, this home features large windows that bathe each room in natural light, highlighting its classic design and craftsmanship. The Peaks Historical District is known for its unique architectural character and sense of community, making this property not only a beautiful place to live but also a piece of Dallas history.
Embrace the sophisticated elegance and character that this one-of-a-kind property offers. Make 4510 Sycamore St. your forever home and enjoy living in one of Dallas' most charming neighborhoods!
Zillow last checked: 8 hours ago
Listing updated: August 20, 2025 at 08:03am
Listed by:
Maria Figueroa 0804710 786-816-7877,
DHS Realty 972-979-8413
Bought with:
Qiren Liang
Vanshine
Source: NTREIS,MLS#: 20777200
Facts & features
Interior
Bedrooms & bathrooms
- Bedrooms: 4
- Bathrooms: 3
- Full bathrooms: 3
Primary bedroom
- Level: Second
- Dimensions: 16 x 12
Bedroom
- Level: Second
- Dimensions: 12 x 12
Bedroom
- Level: Second
- Dimensions: 12 x 12
Bedroom
- Level: First
- Dimensions: 15 x 12
Primary bathroom
- Level: Second
- Dimensions: 19 x 10
Dining room
- Level: First
- Dimensions: 11 x 9
Other
- Level: Second
- Dimensions: 10 x 6
Kitchen
- Level: First
- Dimensions: 18 x 12
Living room
- Level: Second
- Dimensions: 18 x 14
Living room
- Level: First
- Dimensions: 18 x 12
Office
- Level: First
- Dimensions: 15 x 12
Heating
- Central
Cooling
- Central Air
Appliances
- Included: Built-In Gas Range, Built-In Refrigerator, Dishwasher, Disposal, Microwave, Refrigerator, Tankless Water Heater, Washer
- Laundry: Washer Hookup, Electric Dryer Hookup, Laundry in Utility Room
Features
- Decorative/Designer Lighting Fixtures, Kitchen Island
- Flooring: Luxury Vinyl Plank
- Has basement: No
- Number of fireplaces: 1
- Fireplace features: Masonry
Interior area
- Total interior livable area: 2,899 sqft
Property
Parking
- Total spaces: 2
- Parking features: Concrete, Door-Multi, Driveway, Garage, Garage Door Opener
- Garage spaces: 2
- Has uncovered spaces: Yes
Features
- Levels: Two
- Stories: 2
- Patio & porch: Covered, Deck
- Pool features: None
Lot
- Size: 6,098 sqft
Details
- Parcel number: 00000123118000000
Construction
Type & style
- Home type: SingleFamily
- Architectural style: Craftsman,Detached,Historic/Antique
- Property subtype: Single Family Residence
Materials
- Foundation: Pillar/Post/Pier
- Roof: Shingle
Condition
- Year built: 2024
Utilities & green energy
- Sewer: Public Sewer
- Water: Public
- Utilities for property: Sewer Available, Water Available
Community & neighborhood
Location
- Region: Dallas
- Subdivision: City Bl 737
Price history
| Date | Event | Price |
|---|---|---|
| 9/10/2025 | Listing removed | $4,950$2/sqft |
Source: Zillow Rentals | ||
| 8/21/2025 | Listed for rent | $4,950$2/sqft |
Source: Zillow Rentals | ||
| 8/19/2025 | Sold | -- |
Source: NTREIS #20777200 | ||
| 8/6/2025 | Pending sale | $774,000$267/sqft |
Source: NTREIS #20777200 | ||
| 7/30/2025 | Contingent | $774,000$267/sqft |
Source: NTREIS #20777200 | ||
Public tax history
| Year | Property taxes | Tax assessment |
|---|---|---|
| 2025 | $15,510 +278% | $696,560 +279.4% |
| 2024 | $4,104 -2.6% | $183,600 |
| 2023 | $4,213 -21.6% | $183,600 -14.3% |
Find assessor info on the county website
Neighborhood: 75204
Nearby schools
GreatSchools rating
- 3/10Cesar Chavez Learning CenterGrades: PK-5Distance: 0.5 mi
- 5/10Alex W Spence Talented/Gifted AcademyGrades: 6-8Distance: 1 mi
- 4/10North Dallas High SchoolGrades: 9-12Distance: 1.4 mi
Schools provided by the listing agent
- Elementary: Zaragoza
- Middle: Long
- High: North Dallas
- District: Dallas ISD
Source: NTREIS. This data may not be complete. We recommend contacting the local school district to confirm school assignments for this home.
Get a cash offer in 3 minutes
Find out how much your home could sell for in as little as 3 minutes with a no-obligation cash offer.
Estimated market value
$731,500
Get a cash offer in 3 minutes
Find out how much your home could sell for in as little as 3 minutes with a no-obligation cash offer.
Estimated market value
$731,500


