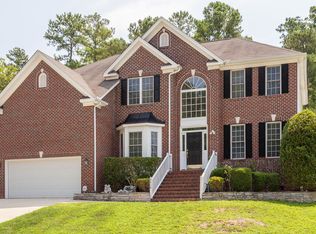Immaculate and move in ready brick front 5 bedroom home in prime Cary location. Fresh paint. Hardwoods throughout most of 1st floor. Spacious family room features gas log fireplace. Bright & open eat-in kitchen offers updated tile floors, center island & solid surface tops. 1st floor guest suite. Master suite includes trey ceiling, soaking tub w/ separate shower & 2 walk in closets. Large bonus room w/ closet. New water heater 2018. Oversized deck w/ wooded views! Pool community.
This property is off market, which means it's not currently listed for sale or rent on Zillow. This may be different from what's available on other websites or public sources.
