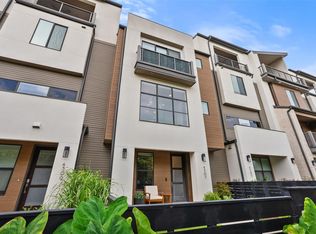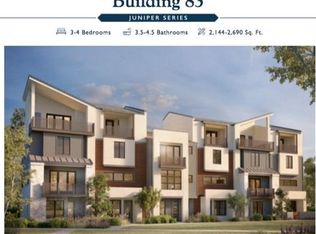Sold on 11/14/25
Price Unknown
4510 Unity Cir #258, Austin, TX 78731
3beds
3baths
3,788sqft
Condo
Built in 2019
-- sqft lot
$1,196,200 Zestimate®
$--/sqft
$7,639 Estimated rent
Home value
$1,196,200
$1.14M - $1.26M
$7,639/mo
Zestimate® history
Loading...
Owner options
Explore your selling options
What's special
4510 Unity Cir #258, Austin, TX 78731 is a condo home that contains 3,788 sq ft and was built in 2019. It contains 3 bedrooms and 3.5 bathrooms.
The Zestimate for this house is $1,196,200. The Rent Zestimate for this home is $7,639/mo.
Facts & features
Interior
Bedrooms & bathrooms
- Bedrooms: 3
- Bathrooms: 3.5
Heating
- Other
Interior area
- Total interior livable area: 3,788 sqft
Property
Parking
- Parking features: Garage - Attached
Lot
- Size: 2,570 sqft
Details
- Parcel number: 913340
Construction
Type & style
- Home type: Condo
Materials
- Foundation: Slab
- Roof: Composition
Condition
- Year built: 2019
Community & neighborhood
Location
- Region: Austin
Price history
| Date | Event | Price |
|---|---|---|
| 11/14/2025 | Sold | -- |
Source: Agent Provided | ||
| 11/3/2025 | Pending sale | $1,299,000$343/sqft |
Source: | ||
| 10/24/2025 | Contingent | $1,299,000$343/sqft |
Source: | ||
| 9/18/2025 | Price change | $1,299,000-3.8%$343/sqft |
Source: | ||
| 7/5/2025 | Listed for sale | $1,350,000-9.7%$356/sqft |
Source: | ||
Public tax history
| Year | Property taxes | Tax assessment |
|---|---|---|
| 2025 | -- | $1,160,555 -19.1% |
| 2024 | $24,803 +6.1% | $1,434,870 -3.1% |
| 2023 | $23,384 -1.7% | $1,480,025 +10% |
Find assessor info on the county website
Neighborhood: Rosedale
Nearby schools
GreatSchools rating
- 8/10Bryker Woods Elementary SchoolGrades: K-5Distance: 0.8 mi
- 6/10O Henry Middle SchoolGrades: 6-8Distance: 2.5 mi
- 7/10Austin High SchoolGrades: 9-12Distance: 3.1 mi
Get a cash offer in 3 minutes
Find out how much your home could sell for in as little as 3 minutes with a no-obligation cash offer.
Estimated market value
$1,196,200
Get a cash offer in 3 minutes
Find out how much your home could sell for in as little as 3 minutes with a no-obligation cash offer.
Estimated market value
$1,196,200

