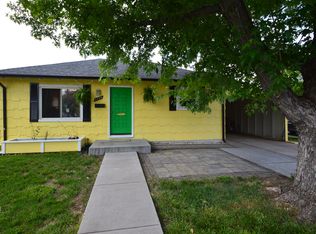Sold for $650,000 on 06/13/25
$650,000
4510 W 4th Avenue, Denver, CO 80219
4beds
2,400sqft
Single Family Residence
Built in 1948
6,980 Square Feet Lot
$630,000 Zestimate®
$271/sqft
$3,471 Estimated rent
Home value
$630,000
$592,000 - $668,000
$3,471/mo
Zestimate® history
Loading...
Owner options
Explore your selling options
What's special
Welcome to this beautifully maintained 4-bed, 4-bath home, where every detail has been thoughtfully updated and cared for. With 2,400 sqft of living space, this home offers the perfect blend of elegance and comfort.
Step inside to an open floor plan where the living room seamlessly flows into a stunning remodeled kitchen (2021)—perfect for entertaining. The primary bedroom features a spacious walk-in closet and a beautifully updated en-suite bathroom with modern finishes that bring both style and comfort. The main level also includes two additional bedrooms, updated bathrooms, and a convenient laundry room with a washer and dryer included.
Head downstairs to find an inviting second living area, ideal for movie nights or entertaining, plus a beautiful full bathroom and a spacious bedroom with motion-sensor closet lighting. Even the staircase is illuminated, adding a touch of modern elegance!
This home also offers peace of mind with a new water heater, furnace, and AC—all installed in 2021.
Outside, enjoy your private, fenced backyard, perfect for summer evenings, gatherings, or simply watching the sunset. Located just minutes from downtown, shopping, and major highways, this home is a rare find in a prime location.
Don’t miss your chance to own this exceptional home—schedule your showing today!
Zillow last checked: 8 hours ago
Listing updated: June 13, 2025 at 12:34pm
Listed by:
Francis Hastings 720-639-0965 frankie.hastings@gmail.com,
Colorado Home Realty
Bought with:
Jess Riley, 100086894
NAV Real Estate
Source: REcolorado,MLS#: 2541211
Facts & features
Interior
Bedrooms & bathrooms
- Bedrooms: 4
- Bathrooms: 4
- Full bathrooms: 4
- Main level bathrooms: 3
- Main level bedrooms: 3
Bedroom
- Level: Main
Bedroom
- Level: Main
Bedroom
- Level: Main
Bedroom
- Level: Basement
Bathroom
- Level: Main
Bathroom
- Level: Main
Bathroom
- Level: Basement
Bathroom
- Level: Main
Heating
- Forced Air
Cooling
- Central Air
Appliances
- Included: Dryer, Microwave, Oven, Refrigerator, Washer
Features
- Open Floorplan
- Flooring: Carpet, Vinyl, Wood
- Windows: Double Pane Windows
- Basement: Finished
- Number of fireplaces: 2
- Fireplace features: Family Room, Master Bedroom
Interior area
- Total structure area: 2,400
- Total interior livable area: 2,400 sqft
- Finished area above ground: 1,615
- Finished area below ground: 785
Property
Parking
- Total spaces: 2
- Parking features: Garage
- Garage spaces: 2
Features
- Levels: One
- Stories: 1
- Patio & porch: Front Porch
- Exterior features: Private Yard, Rain Gutters
- Fencing: Full
Lot
- Size: 6,980 sqft
- Features: Level
Details
- Parcel number: 507203005
- Zoning: E-SU-DX
- Special conditions: Standard
Construction
Type & style
- Home type: SingleFamily
- Property subtype: Single Family Residence
Materials
- Frame
- Roof: Other
Condition
- Year built: 1948
Utilities & green energy
- Sewer: Public Sewer
- Water: Public
Community & neighborhood
Security
- Security features: Smart Cameras, Smart Security System, Video Doorbell
Location
- Region: Denver
- Subdivision: Villa Park
Other
Other facts
- Listing terms: Cash,Conventional,FHA,VA Loan
- Ownership: Individual
- Road surface type: Paved
Price history
| Date | Event | Price |
|---|---|---|
| 6/13/2025 | Sold | $650,000-3.7%$271/sqft |
Source: | ||
| 5/8/2025 | Pending sale | $675,000$281/sqft |
Source: | ||
| 4/8/2025 | Price change | $675,000-3.6%$281/sqft |
Source: | ||
| 3/26/2025 | Listed for sale | $700,000+275.3%$292/sqft |
Source: | ||
| 9/12/2006 | Sold | $186,500+72.7%$78/sqft |
Source: Public Record | ||
Public tax history
| Year | Property taxes | Tax assessment |
|---|---|---|
| 2024 | $1,643 -1.4% | $21,200 -12.1% |
| 2023 | $1,667 +3.6% | $24,120 +15.1% |
| 2022 | $1,609 +13.7% | $20,960 -2.8% |
Find assessor info on the county website
Neighborhood: Barnum West
Nearby schools
GreatSchools rating
- 5/10Newlon Elementary SchoolGrades: PK-5Distance: 0.1 mi
- 4/10Kepner Beacon Middle SchoolGrades: 6-8Distance: 1.8 mi
- 3/10West High SchoolGrades: 9-12Distance: 2.8 mi
Schools provided by the listing agent
- Elementary: Newlon
- Middle: KIPP Sunshine Peak Academy
- High: West
- District: Denver 1
Source: REcolorado. This data may not be complete. We recommend contacting the local school district to confirm school assignments for this home.

Get pre-qualified for a loan
At Zillow Home Loans, we can pre-qualify you in as little as 5 minutes with no impact to your credit score.An equal housing lender. NMLS #10287.
Sell for more on Zillow
Get a free Zillow Showcase℠ listing and you could sell for .
$630,000
2% more+ $12,600
With Zillow Showcase(estimated)
$642,600