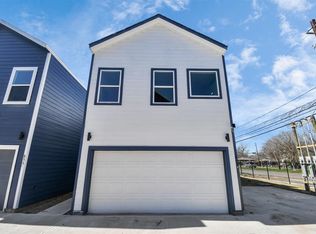In the heart of Shepherd Park Plaza, this 2,743 sq ft, 4 bd, 3.5 bath w 2 car garage & HUGE corner lot features: a gorgeous updated kitchen w quartzite countertops, SS appliances, sub-zero fridge, double ovens, gas cooktop, island w prep sink, wood-look herringbone tile, breakfast nook w built-in seating, & breakfast bar; 2 primary bedrooms on 1st and 2nd floor; an open concept living & kitchen; formal dining & sitting/office area; designer color scheme throughout; plantation shutters; crown & custom millwork; recessed lighting; wood floors; designer hardware and fixtures; an interior utility room (washer/dryer incl); convenient half bath; large fenced backyard; 2nd floor primary - large walk-in closet, lush carpeting, energy efficient ceiling fan, fully renovated bath w jetted tub & seamless shower, beautiful tilework, granite countertops, double sinks, & delightful hardware & fixtures: 1st floor primary - wood floors & ensuite bath w granite & tub/shower combo. It's a MUST SEE!
Copyright notice - Data provided by HAR.com 2022 - All information provided should be independently verified.
House for rent
$3,800/mo
4511 Apollo St, Houston, TX 77018
4beds
2,743sqft
Price may not include required fees and charges.
Singlefamily
Available now
-- Pets
Electric
Electric dryer hookup laundry
2 Attached garage spaces parking
Natural gas, fireplace
What's special
Wood floorsLush carpetingRecessed lightingGranite countertopsQuartzite countertopsFormal diningDesigner color scheme
- 13 days
- on Zillow |
- -- |
- -- |
Travel times
Facts & features
Interior
Bedrooms & bathrooms
- Bedrooms: 4
- Bathrooms: 3
- Full bathrooms: 2
- 1/2 bathrooms: 1
Heating
- Natural Gas, Fireplace
Cooling
- Electric
Appliances
- Included: Dishwasher, Disposal, Double Oven, Dryer, Microwave, Oven, Refrigerator, Stove, Washer
- Laundry: Electric Dryer Hookup, Gas Dryer Hookup, In Unit, Washer Hookup
Features
- 2 Primary Bedrooms, Prewired for Alarm System
- Flooring: Carpet, Tile, Wood
- Has fireplace: Yes
Interior area
- Total interior livable area: 2,743 sqft
Property
Parking
- Total spaces: 2
- Parking features: Attached, Covered
- Has attached garage: Yes
- Details: Contact manager
Features
- Stories: 2
- Exterior features: 0 Up To 1/4 Acre, 2 Primary Bedrooms, Architecture Style: English, Attached, Corner Lot, Electric Dryer Hookup, Flooring: Wood, Garage Door Opener, Gas Dryer Hookup, Heating: Gas, Lot Features: Corner Lot, Subdivided, 0 Up To 1/4 Acre, Patio/Deck, Prewired for Alarm System, Subdivided, Washer Hookup, Wood Burning
Details
- Parcel number: 0923900000063
Construction
Type & style
- Home type: SingleFamily
- Property subtype: SingleFamily
Condition
- Year built: 1965
Community & HOA
Community
- Security: Security System
Location
- Region: Houston
Financial & listing details
- Lease term: Long Term,12 Months
Price history
| Date | Event | Price |
|---|---|---|
| 8/1/2025 | Listed for rent | $3,800+10.1%$1/sqft |
Source: | ||
| 11/21/2020 | Listing removed | $3,450$1/sqft |
Source: Led Well Realty #90372674 | ||
| 11/6/2020 | Listed for rent | $3,450$1/sqft |
Source: Led Well Realty #90372674 | ||
| 9/25/2012 | Listing removed | $379,000$138/sqft |
Source: Hartman & Associates #65166239 | ||
| 8/17/2012 | Listed for sale | $379,000$138/sqft |
Source: Hartman & Associates #65166239 | ||
![[object Object]](https://photos.zillowstatic.com/fp/4f9cfea0b5e73bf7c72ada8476435c67-p_i.jpg)
