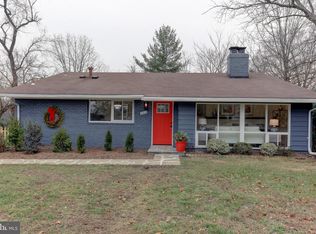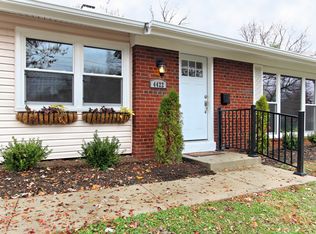Sold for $720,000 on 09/03/25
$720,000
4511 Apple Tree Dr, Alexandria, VA 22310
4beds
2,025sqft
Single Family Residence
Built in 1955
10,560 Square Feet Lot
$722,000 Zestimate®
$356/sqft
$3,481 Estimated rent
Home value
$722,000
$679,000 - $765,000
$3,481/mo
Zestimate® history
Loading...
Owner options
Explore your selling options
What's special
**** ASK ABOUT THE 2.99% ASSUMABLE VA LOAN **** ........ Welcome to 4511 Apple Tree Drive in the quiet coveted Alexandria neighborhood of Rose Hill Farms — with no HOA and quick access to both the Huntington & S. Van Dorn Metro Stations. This beautifully maintained raised rambler offers 4 bed - 2 Full Baths on approximately 2,025 SF across two fully finished levels, all on a private, flat & fully-fenced 0.24-acre lot with a driveway big enough for 5 - 7 cars. Inside, you’ll find hardwood floors, a bright open-concept main level with a kitchen featuring granite counters, upgraded cabinetry (trash pullout), and newer stainless appliances. The family room flows effortlessly onto a deck with retractable awning, complete with ceiling fans and a pet‑friendly doggy door & attached dog house.. Three Main‑level bedrooms include a dual‑access full bath. The walk‑out lower level delivers impressive flexibility: a sunlit rec room, full bath, large laundry with built‑in drying rack, and your 4th bedroom or bonus space (currently transformed into a upgraded custom walk‑in closet). There’s also a private workshop and abundant storage. Outdoors, enjoy brick‑paved patios, a relaxing hot tub, raised garden beds, a stylish barn‑style shed, and full fencing ensuring privacy—plus, the grading & trees provide privacy without views of rear or side neighbors. Recent major system updates include: Upgraded Electrical Panel, Roof & Windows. Location is key: • 2 miles to Springfield Mall & Franconia–Springfield Metro • 8 miles to Fort Belvoir (via REX bus along Richmond Hwy) • 12 miles to downtown D.C. via I‑395 / 14th Street Bridge • Easy Beltway access — I‑395, I‑95, and Fairfax County Parkway all nearby Experience the comfort, convenience, and peace of Rose Hill Farms — a rare turnkey opportunity price.
Zillow last checked: 8 hours ago
Listing updated: September 03, 2025 at 10:35pm
Listed by:
Alfonso Torres 703-586-3298,
EXP Realty, LLC
Bought with:
Tamer Eid, 0225069302
DC Premier Real Estate, LLC
Source: Bright MLS,MLS#: VAFX2250154
Facts & features
Interior
Bedrooms & bathrooms
- Bedrooms: 4
- Bathrooms: 2
- Full bathrooms: 2
- Main level bathrooms: 1
- Main level bedrooms: 3
Basement
- Area: 1066
Heating
- Forced Air, Natural Gas
Cooling
- Central Air, Electric
Appliances
- Included: Dishwasher, Disposal, Dryer, Exhaust Fan, Oven/Range - Gas, Refrigerator, Washer, Microwave, Gas Water Heater
- Laundry: Lower Level, Has Laundry
Features
- Family Room Off Kitchen, Kitchen - Gourmet, Entry Level Bedroom, Upgraded Countertops, Open Floorplan, Kitchen - Table Space, Walk-In Closet(s), Recessed Lighting, Primary Bath(s)
- Flooring: Hardwood, Carpet
- Basement: Connecting Stairway,Exterior Entry,Rear Entrance,Full,Finished,Heated,Improved,Side Entrance,Space For Rooms,Walk-Out Access,Windows,Workshop
- Number of fireplaces: 1
- Fireplace features: Mantel(s), Screen
Interior area
- Total structure area: 2,132
- Total interior livable area: 2,025 sqft
- Finished area above ground: 1,066
- Finished area below ground: 959
Property
Parking
- Total spaces: 9
- Parking features: Asphalt, Off Street, On Street, Driveway
- Uncovered spaces: 6
Accessibility
- Accessibility features: None
Features
- Levels: Two
- Stories: 2
- Patio & porch: Deck, Patio, Porch, Wrap Around
- Exterior features: Sidewalks
- Pool features: None
- Has spa: Yes
- Spa features: Bath
- Fencing: Full,Wood
Lot
- Size: 10,560 sqft
Details
- Additional structures: Above Grade, Below Grade
- Parcel number: 0823 13 0088
- Zoning: 130
- Zoning description: Residential
- Special conditions: Standard
Construction
Type & style
- Home type: SingleFamily
- Architectural style: Raised Ranch/Rambler
- Property subtype: Single Family Residence
Materials
- Aluminum Siding, Block, Brick
- Foundation: Slab
Condition
- Excellent
- New construction: No
- Year built: 1955
- Major remodel year: 2025
Utilities & green energy
- Sewer: Public Sewer
- Water: Public
Community & neighborhood
Location
- Region: Alexandria
- Subdivision: Rose Hill Farms
Other
Other facts
- Listing agreement: Exclusive Right To Sell
- Listing terms: Cash,Conventional,FHA,FHA 203(k),Private Financing Available,VA Loan
- Ownership: Fee Simple
Price history
| Date | Event | Price |
|---|---|---|
| 9/3/2025 | Sold | $720,000+0.7%$356/sqft |
Source: | ||
| 8/20/2025 | Listed for sale | $715,000$353/sqft |
Source: | ||
| 7/9/2025 | Contingent | $715,000$353/sqft |
Source: | ||
| 7/3/2025 | Listed for sale | $715,000+68%$353/sqft |
Source: | ||
| 6/3/2013 | Sold | $425,500+157.9%$210/sqft |
Source: Public Record | ||
Public tax history
| Year | Property taxes | Tax assessment |
|---|---|---|
| 2025 | $7,516 +5.9% | $650,130 +6.1% |
| 2024 | $7,097 +8.3% | $612,590 +5.5% |
| 2023 | $6,555 +3.9% | $580,870 +5.2% |
Find assessor info on the county website
Neighborhood: Rose Hill
Nearby schools
GreatSchools rating
- 4/10Rose Hill Elementary SchoolGrades: PK-6Distance: 0.3 mi
- 8/10Twain Middle SchoolGrades: 7-8Distance: 0.5 mi
- 4/10Edison High SchoolGrades: 9-12Distance: 1.2 mi
Schools provided by the listing agent
- District: Fairfax County Public Schools
Source: Bright MLS. This data may not be complete. We recommend contacting the local school district to confirm school assignments for this home.
Get a cash offer in 3 minutes
Find out how much your home could sell for in as little as 3 minutes with a no-obligation cash offer.
Estimated market value
$722,000
Get a cash offer in 3 minutes
Find out how much your home could sell for in as little as 3 minutes with a no-obligation cash offer.
Estimated market value
$722,000

