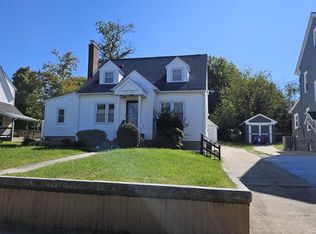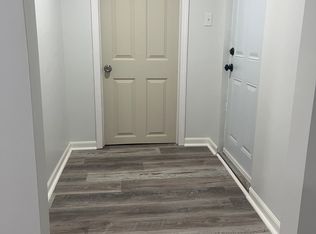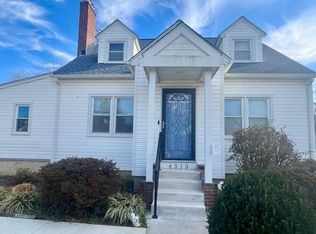Sold for $339,900 on 08/14/25
$339,900
4511 Arabia Ave, Baltimore, MD 21214
3beds
1,636sqft
Single Family Residence
Built in 1934
7,500 Square Feet Lot
$348,200 Zestimate®
$208/sqft
$2,101 Estimated rent
Home value
$348,200
$303,000 - $400,000
$2,101/mo
Zestimate® history
Loading...
Owner options
Explore your selling options
What's special
Welcome to this updated colonial home in the neighborhood of Beverly Hills in Baltimore City. Upon entry, you will discover luxury vinyl plank flooring and new interior paint from the living room to the separate dining area and the updated kitchen with custom made cabinets, granite countertops and stainless-steel appliances. Venturing to the upper level, you will find three bedrooms with new carpet flooring and a full bathroom with soaking tub and tile walls & flooring. The unfinished lower level awaits your design and personal touch to expand living space. The rear deck is a great spot for outdoor fun and entertaining. Home is a 5-minute walk to the public transportation, three blocks away from the local restaurants and 15 minutes commute to Morgan State University and Coldspring Shopping Center.
Zillow last checked: 8 hours ago
Listing updated: August 15, 2025 at 08:02am
Listed by:
Gina Gargeu 410-547-1116,
Century 21 Downtown,
Co-Listing Agent: Peter J Costello 443-622-0296,
Century 21 Downtown
Bought with:
Josette Fowlkes, 640888
American Premier Realty, LLC
Source: Bright MLS,MLS#: MDBA2160230
Facts & features
Interior
Bedrooms & bathrooms
- Bedrooms: 3
- Bathrooms: 2
- Full bathrooms: 2
- Main level bathrooms: 1
Primary bedroom
- Features: Built-in Features, Ceiling Fan(s), Flooring - Carpet
- Level: Upper
- Area: 168 Square Feet
- Dimensions: 14 X 12
Bedroom 2
- Features: Built-in Features, Ceiling Fan(s), Flooring - Carpet
- Level: Upper
- Area: 168 Square Feet
- Dimensions: 14 X 12
Bedroom 3
- Features: Built-in Features, Ceiling Fan(s), Flooring - Carpet
- Level: Upper
- Area: 96 Square Feet
- Dimensions: 12 X 8
Bathroom 1
- Features: Flooring - Tile/Brick
- Level: Main
Bathroom 2
- Features: Soaking Tub, Flooring - Tile/Brick
- Level: Upper
Bonus room
- Level: Main
Den
- Features: Flooring - Luxury Vinyl Plank
- Level: Main
- Area: 126 Square Feet
- Dimensions: 14 X 9
Dining room
- Features: Flooring - Luxury Vinyl Plank
- Level: Main
- Area: 180 Square Feet
- Dimensions: 15 X 12
Kitchen
- Features: Flooring - Laminate Plank
- Level: Main
- Area: 81 Square Feet
- Dimensions: 9 X 9
Living room
- Features: Flooring - Luxury Vinyl Plank
- Level: Main
- Area: 216 Square Feet
- Dimensions: 18 X 12
Heating
- Forced Air, Heat Pump, Electric
Cooling
- Ceiling Fan(s), Central Air, Electric
Appliances
- Included: Electric Water Heater
Features
- Kitchen - Country, Kitchen - Table Space, Floor Plan - Traditional, Soaking Tub, Bathroom - Stall Shower, Built-in Features, Ceiling Fan(s), Upgraded Countertops, Dry Wall, Paneled Walls, Plaster Walls
- Flooring: Carpet, Tile/Brick, Luxury Vinyl, Wood
- Windows: Window Treatments
- Basement: Unfinished,Full,Connecting Stairway,Interior Entry,Side Entrance,Walk-Out Access
- Has fireplace: No
Interior area
- Total structure area: 2,364
- Total interior livable area: 1,636 sqft
- Finished area above ground: 1,636
- Finished area below ground: 0
Property
Parking
- Total spaces: 1
- Parking features: Garage Door Opener, Off Street, Detached
- Garage spaces: 1
Accessibility
- Accessibility features: None
Features
- Levels: Three
- Stories: 3
- Patio & porch: Deck
- Exterior features: Sidewalks, Storage
- Pool features: None
Lot
- Size: 7,500 sqft
- Features: Front Yard, Rear Yard
Details
- Additional structures: Above Grade, Below Grade
- Parcel number: 0327015886 006
- Zoning: R-3
- Special conditions: Real Estate Owned
Construction
Type & style
- Home type: SingleFamily
- Architectural style: Colonial
- Property subtype: Single Family Residence
Materials
- Stucco
- Foundation: Permanent
- Roof: Asphalt
Condition
- New construction: No
- Year built: 1934
Utilities & green energy
- Sewer: Public Sewer
- Water: Public
Community & neighborhood
Location
- Region: Baltimore
- Subdivision: Beverly Hills
- Municipality: BALTIMORE
Other
Other facts
- Listing agreement: Exclusive Right To Sell
- Ownership: Ground Rent
Price history
| Date | Event | Price |
|---|---|---|
| 8/14/2025 | Sold | $339,900-17.1%$208/sqft |
Source: | ||
| 3/18/2025 | Listed for sale | $409,900+125.2%$251/sqft |
Source: | ||
| 11/24/2020 | Sold | $182,000-5.7%$111/sqft |
Source: Public Record | ||
| 12/20/2019 | Listing removed | -- |
Source: Auction.com | ||
| 12/14/2019 | Listed for sale | -- |
Source: Auction.com | ||
Public tax history
| Year | Property taxes | Tax assessment |
|---|---|---|
| 2025 | -- | $182,100 +5.1% |
| 2024 | $4,090 +0.8% | $173,300 +0.8% |
| 2023 | $4,056 +0.8% | $171,867 -0.8% |
Find assessor info on the county website
Neighborhood: Beverly Hills
Nearby schools
GreatSchools rating
- 5/10Garrett Heights Elementary SchoolGrades: PK-8Distance: 0.6 mi
- 2/10Mergenthaler Vocational-Technical High SchoolGrades: 9-12Distance: 1.3 mi
- 3/10City Neighbors High SchoolGrades: 9-12Distance: 1.1 mi
Schools provided by the listing agent
- District: Baltimore City Public Schools
Source: Bright MLS. This data may not be complete. We recommend contacting the local school district to confirm school assignments for this home.

Get pre-qualified for a loan
At Zillow Home Loans, we can pre-qualify you in as little as 5 minutes with no impact to your credit score.An equal housing lender. NMLS #10287.
Sell for more on Zillow
Get a free Zillow Showcase℠ listing and you could sell for .
$348,200
2% more+ $6,964
With Zillow Showcase(estimated)
$355,164

