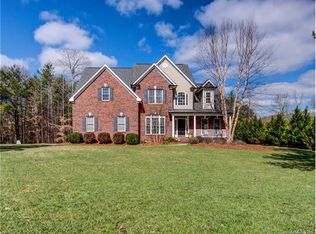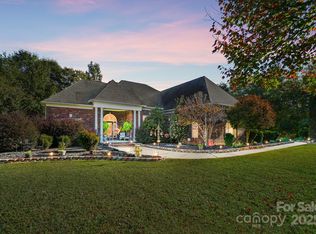ROOM TO GROW~If you are looking for an immaculate, move-in-ready home, look no further. You will get a neighborhood feel without the headache of a HOA with this property. This beautiful, 3BR/3BA all brick home is located on a huge 1.73 acre lot and shows like a model home. The living room is equipped with built-ins around the fireplace and a TV enclosure. The kitchen boasts gorgeous custom cabinets with granite countertops and a natural stone backsplash. The butlers pantry that leads from the kitchen into the formal dining room is a great feature for entertaining. The screened in back porch is such a peaceful place to relax and it leads out to a brand new deck that is perfect for grilling. The master bedroom is located on the main level, along with an office that has a closet for storage. Upstairs you will find 2 more bedrooms, a family room and a bonus room. THIS HOUSE COULD POSSIBLY BE USED AS A 4-5 BEDROOM HOME, BUT THE SEPTIC PERMIT ONLY ALLOWS FOR 3. Schedule your showing today!
This property is off market, which means it's not currently listed for sale or rent on Zillow. This may be different from what's available on other websites or public sources.

