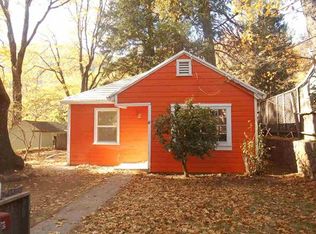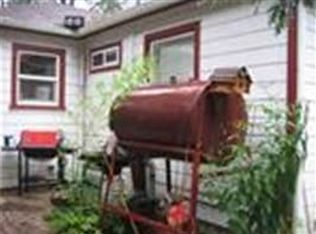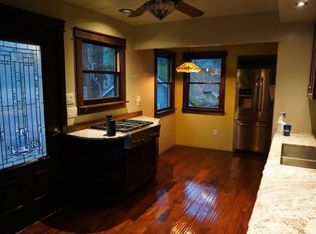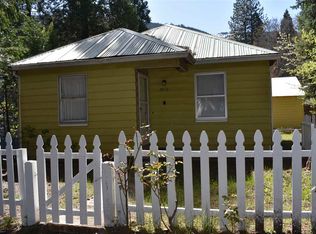Sold for $225,000 on 09/30/25
$225,000
4511 Gleaves Ave, Dunsmuir, CA 96025
2beds
1baths
732sqft
Single Family Residence
Built in ----
3,920.4 Square Feet Lot
$224,400 Zestimate®
$307/sqft
$1,456 Estimated rent
Home value
$224,400
$144,000 - $352,000
$1,456/mo
Zestimate® history
Loading...
Owner options
Explore your selling options
What's special
Nestled in the charming town of Dunsmuir, California. This move-in-ready gem offers a perfect blend of comfort and convenience, making it an ideal choice for first-time buyers, small families, or anyone seeking a peaceful lifestyle surrounded by nature. With 732 square feet of thoughtfully designed space, this cozy home features two inviting bedrooms with new carpet and paint, and a well-appointed bathroom with new vinyl plank flooring. This move-in ready home is designed for easy living, allowing you to settle in effortlessly and start enjoying your new space from day one. Imagine weekend hikes, picnics in the park, and the simple pleasure of living surrounded by stunning scenic views. This property not only offers a comfortable home but also a lifestyle enriched by community spirit and outdoor adventures. Conveniently located near highways, this property provides an easy commute while still allowing you to enjoy the peaceful ambiance of small-town living. Don’t miss out on this incredible opportunity to make 4511 Gleaves Ave your new home.
Zillow last checked: 8 hours ago
Listing updated: October 01, 2025 at 11:56am
Listed by:
Kristina Jones 530-859-2062,
Alpine Realty, Inc
Bought with:
Agent Out of Area
Source: SMLS,MLS#: 20250976
Facts & features
Interior
Bedrooms & bathrooms
- Bedrooms: 2
- Bathrooms: 1
Bathroom
- Features: Other
Heating
- Monitor-Oil
Cooling
- Wall/Window Unit(s)
Appliances
- Included: Microwave, Electric Range
- Laundry: Laundry Room
Features
- High Speed Internet
- Flooring: Carpet, Wood, Vinyl Plank
- Windows: Double Pane Windows
Interior area
- Total structure area: 732
- Total interior livable area: 732 sqft
Property
Parking
- Parking features: Detached, Dirt
- Has garage: Yes
- Has uncovered spaces: Yes
Features
- Fencing: Partial
- Has view: Yes
- View description: Other
Lot
- Size: 3,920 sqft
- Dimensions: 50 x 80 x 50 x 80
- Features: Trees
- Topography: Level
Details
- Parcel number: 059157070000
Construction
Type & style
- Home type: SingleFamily
- Architectural style: Country
- Property subtype: Single Family Residence
Materials
- Wood Siding
- Foundation: Concrete Perimeter
- Roof: Metal
Condition
- 70+ yrs
Utilities & green energy
- Sewer: Sewer
- Water: Public
- Utilities for property: Cable Available, Cell Service, DSL, Electricity, Kerosene
Community & neighborhood
Location
- Region: Dunsmuir
Other
Other facts
- Road surface type: Paved
Price history
| Date | Event | Price |
|---|---|---|
| 9/30/2025 | Sold | $225,000$307/sqft |
Source: | ||
| 8/29/2025 | Pending sale | $225,000$307/sqft |
Source: | ||
| 8/12/2025 | Listed for sale | $225,000+125%$307/sqft |
Source: | ||
| 9/21/2018 | Sold | $100,000-20%$137/sqft |
Source: Public Record | ||
| 8/23/2018 | Pending sale | $125,000$171/sqft |
Source: CENTURY 21 Advantage #112007 | ||
Public tax history
| Year | Property taxes | Tax assessment |
|---|---|---|
| 2025 | $1,164 +1.8% | $111,547 +2% |
| 2024 | $1,144 +2% | $109,361 +2% |
| 2023 | $1,122 +1.9% | $107,217 +2% |
Find assessor info on the county website
Neighborhood: 96025
Nearby schools
GreatSchools rating
- NADunsmuir Elementary SchoolGrades: K-8Distance: 0.3 mi
- 3/10Dunsmuir High SchoolGrades: 9-12Distance: 1.5 mi

Get pre-qualified for a loan
At Zillow Home Loans, we can pre-qualify you in as little as 5 minutes with no impact to your credit score.An equal housing lender. NMLS #10287.



