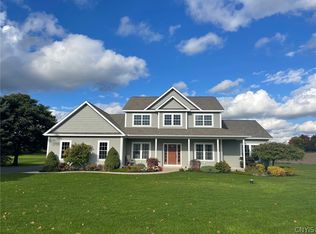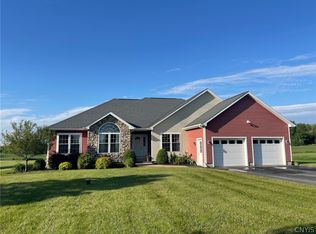Closed
$521,000
4511 Marble Hill Rd, Oneida, NY 13421
4beds
2,632sqft
Single Family Residence
Built in 2012
1 Acres Lot
$538,400 Zestimate®
$198/sqft
$2,979 Estimated rent
Home value
$538,400
$463,000 - $625,000
$2,979/mo
Zestimate® history
Loading...
Owner options
Explore your selling options
What's special
Set on a picturesque 1-acre lot, this beautiful 4-bedroom, 2.5-bath contemporary home offers style, comfort, and functionality. The heart of the home is the inviting family room with a cozy, stone front gas fireplace that opens to beautiful kitchen with cherry cabinets and quartz countertops and leads to the formal dining room. Custom features shine throughout, including a spacious, 1st floor primary bedroom suite with a spa-like walk-in shower. Additional space on the first floor, designed to be an office, adds flexibility. In addition to 3 bedrooms and a full bath, the second floor offers another family room that provides a versatile living space and so many possibilities. Enjoy scenic views from the tiered rear deck overlooking the expansive yard, perfect for family fun and relaxation. There is a 2-stall attached garage with a third bay for lawn equipment or storage and a roomy full basement. With a thoughtful design and modern touches, this home is a perfect retreat with room for everyone.
Zillow last checked: 8 hours ago
Listing updated: July 01, 2025 at 09:15am
Listed by:
Sharon Kimball 315-363-5533,
Hunt Real Estate ERA
Bought with:
Julie A Moyer, 31ST0552830
Kay Real Estate
Source: NYSAMLSs,MLS#: S1604903 Originating MLS: Syracuse
Originating MLS: Syracuse
Facts & features
Interior
Bedrooms & bathrooms
- Bedrooms: 4
- Bathrooms: 3
- Full bathrooms: 2
- 1/2 bathrooms: 1
- Main level bathrooms: 2
- Main level bedrooms: 1
Heating
- Gas, Forced Air
Cooling
- Central Air
Appliances
- Included: Dishwasher, Electric Oven, Electric Range, Electric Water Heater, Refrigerator, Water Purifier Owned
- Laundry: Main Level
Features
- Breakfast Bar, Ceiling Fan(s), Separate/Formal Dining Room, Eat-in Kitchen, Separate/Formal Living Room, Home Office, Main Level Primary, Primary Suite
- Flooring: Carpet, Hardwood, Tile, Varies
- Basement: Finished
- Has fireplace: No
Interior area
- Total structure area: 2,632
- Total interior livable area: 2,632 sqft
Property
Parking
- Total spaces: 2
- Parking features: Attached, Electricity, Garage, Garage Door Opener
- Attached garage spaces: 2
Features
- Levels: Two
- Stories: 2
- Patio & porch: Deck, Open, Porch
- Exterior features: Blacktop Driveway, Deck
Lot
- Size: 1 Acres
- Features: Agricultural, Rectangular, Rectangular Lot, Residential Lot
Details
- Additional structures: Shed(s), Storage
- Parcel number: 30140033201200010080000000
- Special conditions: Standard
Construction
Type & style
- Home type: SingleFamily
- Architectural style: Contemporary
- Property subtype: Single Family Residence
Materials
- Vinyl Siding
- Foundation: Poured
- Roof: Asphalt
Condition
- Resale
- Year built: 2012
Utilities & green energy
- Electric: Circuit Breakers
- Sewer: Septic Tank
- Water: Well
- Utilities for property: Cable Available, High Speed Internet Available
Community & neighborhood
Location
- Region: Oneida
Other
Other facts
- Listing terms: Cash,Conventional,FHA,VA Loan
Price history
| Date | Event | Price |
|---|---|---|
| 7/1/2025 | Sold | $521,000+4.4%$198/sqft |
Source: | ||
| 5/15/2025 | Pending sale | $499,000$190/sqft |
Source: | ||
| 5/9/2025 | Contingent | $499,000$190/sqft |
Source: | ||
| 5/7/2025 | Listed for sale | $499,000+12.1%$190/sqft |
Source: | ||
| 12/27/2022 | Sold | $445,000+34.4%$169/sqft |
Source: Agent Provided Report a problem | ||
Public tax history
| Year | Property taxes | Tax assessment |
|---|---|---|
| 2024 | -- | $213,100 |
| 2023 | -- | $213,100 |
| 2022 | -- | $213,100 |
Find assessor info on the county website
Neighborhood: 13421
Nearby schools
GreatSchools rating
- 6/10E A Mcallister Elementary SchoolGrades: PK-6Distance: 1.1 mi
- 7/10Vernon Verona Sherrill Middle SchoolGrades: 7-8Distance: 4 mi
- 8/10Vernon Verona Sherrill Senior High SchoolGrades: 9-12Distance: 4 mi
Schools provided by the listing agent
- Elementary: E A McAllister Elementary
- Middle: Vernon-Verona-Sherrill Middle
- High: Vernon-Verona-Sherrill Senior High
- District: Sherrill City
Source: NYSAMLSs. This data may not be complete. We recommend contacting the local school district to confirm school assignments for this home.

