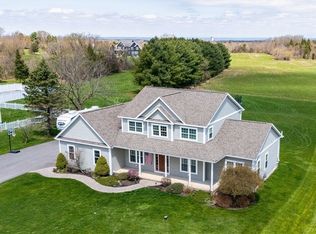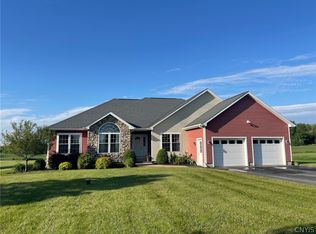Curb appeal galore! Gorgeous 2,632 square foot custom built home nestled on an acre in the City of Sherrill! 4 bedrooms - master on the first floor with trey ceiling, walk-in closet and huge master bath with spa walk-in shower. Hardwood floors throughout the 1st floor. Light and airy throughout this sunny home! Family room with stone front gas fireplace, formal dining, 1st floor office (could be used as an additional bedroom), large kitchen with cherry cabinetry, quartz countertops and stainless steel appliances! Kitchen bar / countertop island! Upstairs there is a separate living room, 3 large bedrooms (all with walk-in closets) and a full bathroom with sink area separated from tub and toilet! Full dry basement with poured foundation walls. A 2 stall garage with 3rd bay being a utility bay, 12' x 20' shed, 2 tier rear deck, natural gas furnace with central air. This home is IMMACULATE inside and out!
This property is off market, which means it's not currently listed for sale or rent on Zillow. This may be different from what's available on other websites or public sources.

