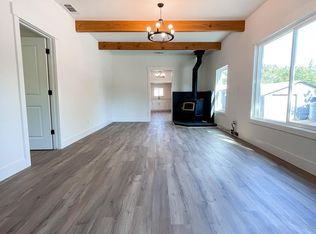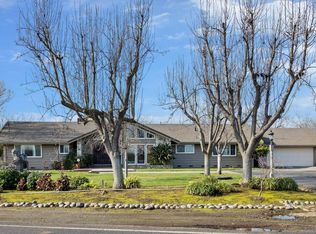Closed
$1,075,000
4511 N Confer Rd, Stockton, CA 95215
4beds
2,805sqft
Single Family Residence
Built in 1991
1.25 Acres Lot
$1,076,900 Zestimate®
$383/sqft
$3,701 Estimated rent
Home value
$1,076,900
$969,000 - $1.20M
$3,701/mo
Zestimate® history
Loading...
Owner options
Explore your selling options
What's special
Country living at it's best, Quality Custom home, nestled among a cherry orchard, Linden School District, 1 1/4 acres, large private fenced yard w/pool, Terrific home for entertainment both inside and out. 4 bedrooms 3 full baths,2 bedrooms have walk-in closets, Great room w/fireplace, Updated kitchen, featuring double oven, gas cooktop, trash compactor, island w/prep sink, green house window, granite countertops. Dinning area w/ cabinets, Covered patio, BBQ pit, Dog Kennel with tool shed or pool house. Over sized 2 car garage with tons of storage. Newer aluminum patio cover. Large Pool features waterfall, Anderson windows and doors
Zillow last checked: 8 hours ago
Listing updated: August 01, 2025 at 10:43am
Listed by:
Jon Giottonini DRE #00573727 209-401-8931,
Village Realty Group
Bought with:
Sheri Pritchett, DRE #01304006
Cornerstone Real Estate Group
Source: MetroList Services of CA,MLS#: 225078373Originating MLS: MetroList Services, Inc.
Facts & features
Interior
Bedrooms & bathrooms
- Bedrooms: 4
- Bathrooms: 3
- Full bathrooms: 3
Primary bedroom
- Features: Closet, Ground Floor, Walk-In Closet, Outside Access
Primary bathroom
- Features: Shower Stall(s), Double Vanity, Tile, Tub, Window
Dining room
- Features: Other
Kitchen
- Features: Granite Counters, Kitchen Island, Island w/Sink
Heating
- Propane, Central, Fireplace Insert, Gas
Cooling
- Ceiling Fan(s), Central Air
Appliances
- Included: Built-In Electric Oven, Gas Cooktop, Gas Plumbed, Built-In Gas Range, Gas Water Heater, Range Hood, Trash Compactor, Dishwasher, Disposal, Double Oven, Plumbed For Ice Maker, Self Cleaning Oven
- Laundry: Cabinets, Sink, Electric Dryer Hookup, Ground Floor, Inside Room
Features
- Flooring: Carpet, Tile, Vinyl, See Remarks
- Number of fireplaces: 1
- Fireplace features: Brick, Insert, Living Room, Raised Hearth, Gas
Interior area
- Total interior livable area: 2,805 sqft
Property
Parking
- Total spaces: 2
- Parking features: Attached, Garage Faces Side, Guest, Interior Access, Driveway
- Attached garage spaces: 2
- Has uncovered spaces: Yes
Features
- Stories: 1
- Exterior features: Built-in Barbecue
- Has private pool: Yes
- Pool features: In Ground, Pool Sweep, Gunite, Heat None, Other
- Fencing: Back Yard,See Remarks
Lot
- Size: 1.25 Acres
- Features: Auto Sprinkler F&R, Shape Regular, Landscape Back, Landscape Front, See Remarks
Details
- Additional structures: Shed(s), Storage, Kennel/Dog Run
- Parcel number: 089240200000
- Zoning description: Res Ag
- Special conditions: Standard
- Other equipment: Water Cond Equipment Owned
Construction
Type & style
- Home type: SingleFamily
- Architectural style: Ranch,Contemporary,Traditional
- Property subtype: Single Family Residence
Materials
- Brick, Brick Veneer, Floor Insulation, Stucco
- Foundation: Raised
- Roof: Shingle,Composition
Condition
- Year built: 1991
Utilities & green energy
- Sewer: Septic Connected, Septic System
- Water: Well, Private
- Utilities for property: Propane Tank Leased, Electric, Internet Available, See Remarks
Community & neighborhood
Location
- Region: Stockton
Other
Other facts
- Price range: $1.1M - $1.1M
- Road surface type: Asphalt, Paved
Price history
| Date | Event | Price |
|---|---|---|
| 7/28/2025 | Sold | $1,075,000-2.3%$383/sqft |
Source: Public Record Report a problem | ||
| 6/24/2025 | Pending sale | $1,100,000$392/sqft |
Source: MetroList Services of CA #225078373 Report a problem | ||
| 6/17/2025 | Listed for sale | $1,100,000$392/sqft |
Source: MetroList Services of CA #225078373 Report a problem | ||
Public tax history
| Year | Property taxes | Tax assessment |
|---|---|---|
| 2025 | $4,341 +3.1% | $387,554 +2% |
| 2024 | $4,212 +1.3% | $379,955 +2% |
| 2023 | $4,157 +1.1% | $372,506 +2% |
Find assessor info on the county website
Neighborhood: 95215
Nearby schools
GreatSchools rating
- 6/10Waterloo Elementary SchoolGrades: 5-8Distance: 1.3 mi
- 6/10Linden High SchoolGrades: 9-12Distance: 5.6 mi
- 4/10Linden Elementary SchoolGrades: K-4Distance: 5.2 mi

Get pre-qualified for a loan
At Zillow Home Loans, we can pre-qualify you in as little as 5 minutes with no impact to your credit score.An equal housing lender. NMLS #10287.

