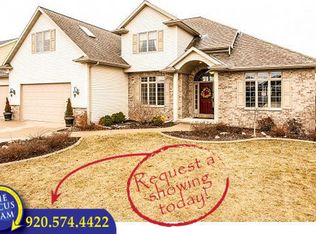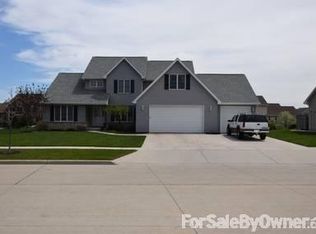Sold
$483,500
4511 N Watershed Way, Appleton, WI 54913
4beds
2,433sqft
Single Family Residence
Built in 2008
0.29 Acres Lot
$519,900 Zestimate®
$199/sqft
$2,843 Estimated rent
Home value
$519,900
$494,000 - $546,000
$2,843/mo
Zestimate® history
Loading...
Owner options
Explore your selling options
What's special
Welcome to North Appleton! Located in Apple Creek Meadows, this inviting home built by Schmidt Bros. is packed with amenities. Luxurious primary bedroom with walk-in closet, dual vanities, and tiled shower. Three additional bedrooms share a second bathroom with dual sinks. Cooks Kitchen with breakfast area and full appliance package. Flexible floorplan with option of Formal Dining/Office. French doors separate the spacious Living & Family Rm complete with a cozy gas fireplace. Deluxe Laundry Rm., Lockers, and half bath complete the main floor. New roof with covered front porch and back patio/pergola. Within walking distance to nearby schools, parks, nature trails and youth sports facilities. Close to restaurants and shopping. Simply fabulous!
Zillow last checked: 8 hours ago
Listing updated: June 04, 2024 at 03:28am
Listed by:
Tiffany L Holtz 920-574-4422,
Coldwell Banker Real Estate Group,
Lisa VanDynHoven 920-585-4003,
Coldwell Banker Real Estate Group
Bought with:
Tracy L Curtin
Coldwell Banker Real Estate Group
Source: RANW,MLS#: 50290402
Facts & features
Interior
Bedrooms & bathrooms
- Bedrooms: 4
- Bathrooms: 3
- Full bathrooms: 2
- 1/2 bathrooms: 1
Bedroom 1
- Level: Upper
- Dimensions: 18x12
Bedroom 2
- Level: Upper
- Dimensions: 13x10
Bedroom 3
- Level: Upper
- Dimensions: 13x10
Bedroom 4
- Level: Upper
- Dimensions: 10x10
Other
- Level: Main
- Dimensions: 12x12
Family room
- Level: Main
- Dimensions: 18x15
Kitchen
- Level: Main
- Dimensions: 22x15
Living room
- Level: Main
- Dimensions: 13x13
Other
- Description: Laundry
- Level: Main
- Dimensions: 10x06
Other
- Description: Foyer
- Level: Main
- Dimensions: 14x05
Heating
- Forced Air
Cooling
- Forced Air, Central Air
Appliances
- Included: Dishwasher, Microwave, Range, Refrigerator
Features
- At Least 1 Bathtub, Breakfast Bar, Cable Available, Walk-in Shower, Formal Dining
- Flooring: Wood/Simulated Wood Fl
- Basement: Full,Radon Mitigation System,Bath/Stubbed,Sump Pump
- Number of fireplaces: 1
- Fireplace features: One, Gas
Interior area
- Total interior livable area: 2,433 sqft
- Finished area above ground: 2,433
- Finished area below ground: 0
Property
Parking
- Total spaces: 3
- Parking features: Attached
- Attached garage spaces: 3
Accessibility
- Accessibility features: Laundry 1st Floor
Features
- Patio & porch: Patio
- Fencing: Pet Containment Fnc-Elec
Lot
- Size: 0.29 Acres
- Features: Rural - Subdivision, Sidewalk
Details
- Parcel number: 311650034
- Zoning: Residential
- Special conditions: Arms Length
Construction
Type & style
- Home type: SingleFamily
- Architectural style: Contemporary
- Property subtype: Single Family Residence
Materials
- Vinyl Siding
- Foundation: Poured Concrete
Condition
- New construction: No
- Year built: 2008
Utilities & green energy
- Sewer: Public Sewer
- Water: Public
Community & neighborhood
Location
- Region: Appleton
- Subdivision: Apple Creek Meadows
Price history
| Date | Event | Price |
|---|---|---|
| 6/3/2024 | Sold | $483,500+5.1%$199/sqft |
Source: RANW #50290402 Report a problem | ||
| 4/30/2024 | Pending sale | $459,900$189/sqft |
Source: | ||
| 4/30/2024 | Contingent | $459,900$189/sqft |
Source: | ||
| 4/29/2024 | Listed for sale | $459,900+63.1%$189/sqft |
Source: RANW #50290402 Report a problem | ||
| 9/21/2013 | Sold | $282,000+0.8%$116/sqft |
Source: RANW #50082273 Report a problem | ||
Public tax history
| Year | Property taxes | Tax assessment |
|---|---|---|
| 2024 | $6,313 -4.9% | $424,600 |
| 2023 | $6,641 -3.6% | $424,600 +30.2% |
| 2022 | $6,891 +1.8% | $326,000 |
Find assessor info on the county website
Neighborhood: 54913
Nearby schools
GreatSchools rating
- 9/10Huntley Elementary SchoolGrades: PK-6Distance: 1.9 mi
- 6/10Classical SchoolGrades: K-8Distance: 2.1 mi
- 7/10North High SchoolGrades: 9-12Distance: 0.6 mi
Get pre-qualified for a loan
At Zillow Home Loans, we can pre-qualify you in as little as 5 minutes with no impact to your credit score.An equal housing lender. NMLS #10287.

